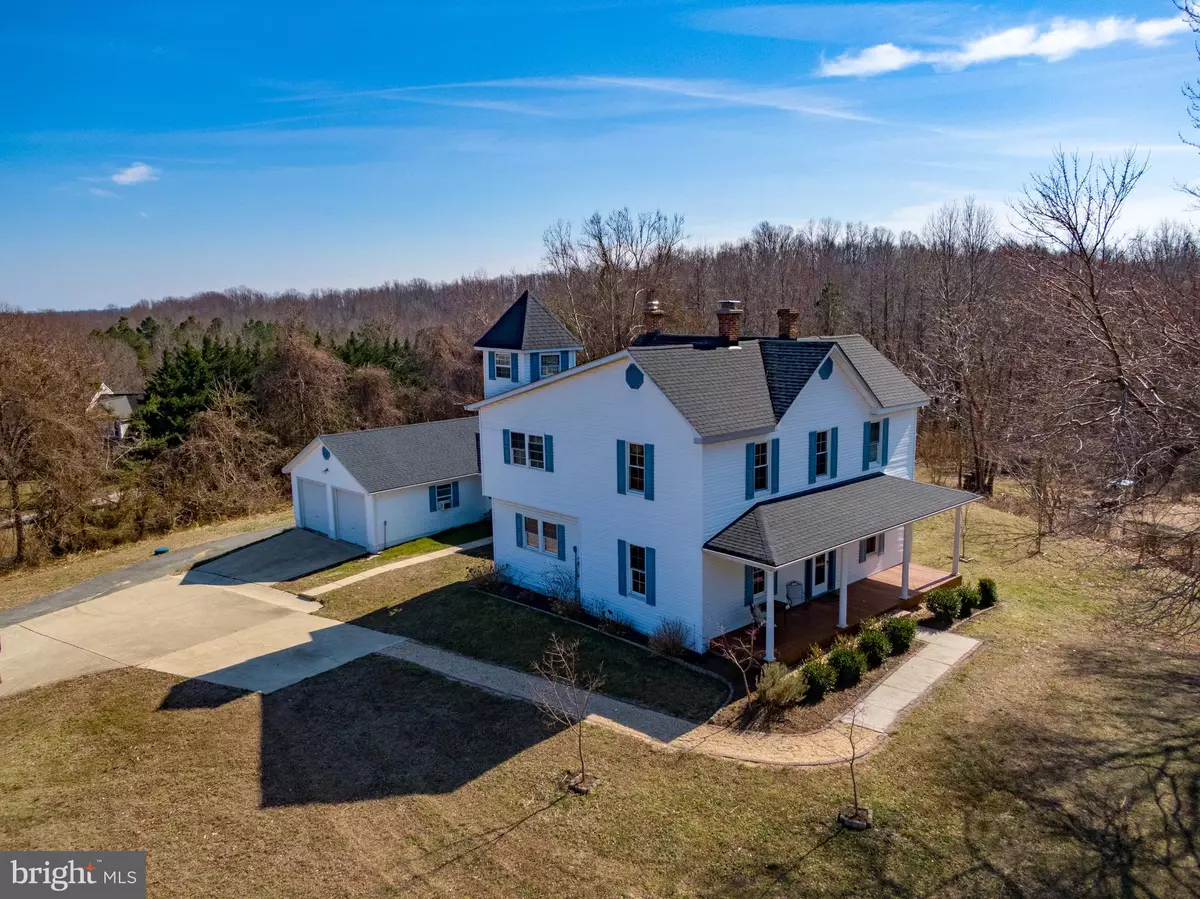$499,900
$499,000
0.2%For more information regarding the value of a property, please contact us for a free consultation.
990 ALAMEDA DR Huntingtown, MD 20639
5 Beds
4 Baths
3,287 SqFt
Key Details
Sold Price $499,900
Property Type Single Family Home
Sub Type Detached
Listing Status Sold
Purchase Type For Sale
Square Footage 3,287 sqft
Price per Sqft $152
Subdivision The Alameda
MLS Listing ID MDCA164492
Sold Date 05/01/19
Style Farmhouse/National Folk,Colonial
Bedrooms 5
Full Baths 3
Half Baths 1
HOA Y/N N
Abv Grd Liv Area 3,287
Originating Board BRIGHT
Year Built 1920
Annual Tax Amount $3,887
Tax Year 2018
Lot Size 3.930 Acres
Acres 3.93
Property Description
This is the magical home you have been looking for! Character & charm beckon from another era in this 100 -year -old Farmhouse with all of the conveniences of modern life. High ceilings, hardwood floors, crown molding, built-in cabinetry, elegant woodwork, dual staircases and beautiful fireplace mantels from days-gone-by combine with a spacious country kitchen with island & breakfast bar, updated bathrooms, spacious bedrooms, in-law suite, main level laundry, and newer roof and windows to provide everything you need. Plus a Family Room with fireplace & built-ins, Parlor with woodstove, and formal Dining Room. Breezeway leads to 2-car garage, yard, and In-Law suite with full kitchen, gas fireplace with stone mantel, full bath & separate entrance. Windows throughout offer stunning sunsets & pastoral views of neighboring farmland and your own farmette with a fruit tree orchard, huge fenced garden, and the most beautiful Amish wood chicken coop you ve ever seen. Chickens can convey or convert the coop to a garden shed. Enjoy your inground pool and patio with pergola plus there is a tree house for the kid in you! Pole Barn (30 x 43 ) for farm equipment, workshop, home business or mechanic s dream shop. Visit this exceptional 3.9 acre property and experience the magic! OFFERS DUE BEFORE NOON ON SUNDAY 3/10/19. THANK YOU
Location
State MD
County Calvert
Zoning A
Rooms
Other Rooms In-Law/auPair/Suite
Basement Partial, Unfinished
Main Level Bedrooms 1
Interior
Interior Features 2nd Kitchen, Ceiling Fan(s), Chair Railings, Crown Moldings, Double/Dual Staircase, Entry Level Bedroom, Family Room Off Kitchen, Formal/Separate Dining Room, Kitchen - Island, Kitchenette, Primary Bath(s), Pantry, Wood Floors, Wood Stove
Hot Water Electric, 60+ Gallon Tank
Heating Hot Water, Baseboard - Hot Water
Cooling Central A/C, Window Unit(s)
Flooring Hardwood, Ceramic Tile, Carpet
Fireplaces Number 3
Fireplaces Type Gas/Propane, Mantel(s), Stone, Wood
Equipment Stove, Dishwasher, Dryer, Washer, Refrigerator
Fireplace Y
Appliance Stove, Dishwasher, Dryer, Washer, Refrigerator
Heat Source Oil
Laundry Main Floor
Exterior
Exterior Feature Balcony, Patio(s), Porch(es)
Parking Features Garage - Side Entry, Inside Access
Garage Spaces 6.0
Pool In Ground
Water Access N
View Pasture, Panoramic
Accessibility None
Porch Balcony, Patio(s), Porch(es)
Attached Garage 2
Total Parking Spaces 6
Garage Y
Building
Story 3+
Sewer Septic Exists
Water Well
Architectural Style Farmhouse/National Folk, Colonial
Level or Stories 3+
Additional Building Above Grade, Below Grade
New Construction N
Schools
Elementary Schools Huntingtown
Middle Schools Northern
High Schools Huntingtown
School District Calvert County Public Schools
Others
Senior Community No
Tax ID 0502039052
Ownership Fee Simple
SqFt Source Assessor
Acceptable Financing FHA, VA, Conventional, Cash, Exchange
Listing Terms FHA, VA, Conventional, Cash, Exchange
Financing FHA,VA,Conventional,Cash,Exchange
Special Listing Condition Standard
Read Less
Want to know what your home might be worth? Contact us for a FREE valuation!

Our team is ready to help you sell your home for the highest possible price ASAP

Bought with Sammy A Barbieri • RE/MAX United Real Estate






