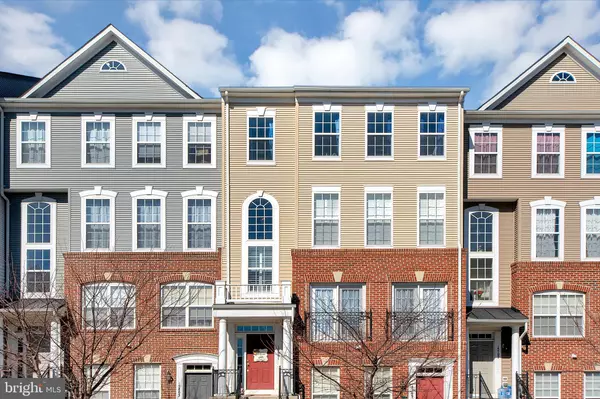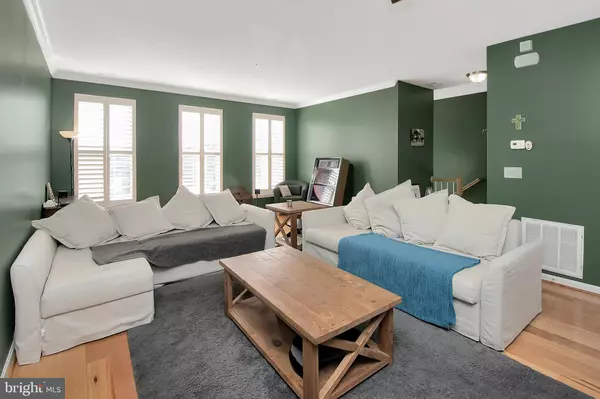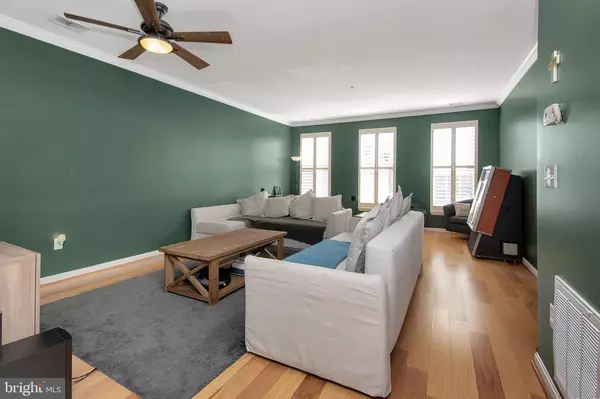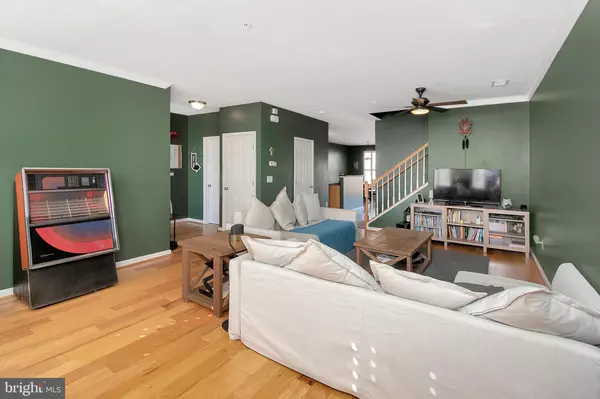$322,000
$319,900
0.7%For more information regarding the value of a property, please contact us for a free consultation.
15801 JOHN DISKIN CIR #90 Woodbridge, VA 22191
3 Beds
3 Baths
2,366 SqFt
Key Details
Sold Price $322,000
Property Type Condo
Sub Type Condo/Co-op
Listing Status Sold
Purchase Type For Sale
Square Footage 2,366 sqft
Price per Sqft $136
Subdivision Powells Run Village
MLS Listing ID VAPW433442
Sold Date 05/09/19
Style Colonial
Bedrooms 3
Full Baths 2
Half Baths 1
Condo Fees $222/mo
HOA Y/N N
Abv Grd Liv Area 2,366
Originating Board BRIGHT
Year Built 2009
Annual Tax Amount $3,473
Tax Year 2019
Property Description
Spacious property in a fantastic location whether your commute is to D.C., FT Belvoir, or Quantico. One of the largest town homes in the subdivision. Hardwood flooring throughout, with that open concept that everyone is looking for! Within 10 minutes to Potomac Mills, without the higher price. If you are looking for a property with accessibility, this one will end your search. A great, well maintained home that provides the northern Virginia home seeker everything they need from a comfort and convenience standpoint.
Location
State VA
County Prince William
Zoning RPC
Rooms
Other Rooms Living Room, Dining Room, Primary Bedroom, Bedroom 2, Kitchen, Breakfast Room, Bedroom 1, Bathroom 1, Primary Bathroom
Interior
Heating Central
Cooling Ceiling Fan(s), Central A/C
Equipment Built-In Microwave, Disposal, Dryer, Refrigerator, Stove, Washer
Appliance Built-In Microwave, Disposal, Dryer, Refrigerator, Stove, Washer
Heat Source Natural Gas
Exterior
Parking Features Garage - Rear Entry
Garage Spaces 1.0
Amenities Available Club House, Pool - Outdoor, Tot Lots/Playground
Water Access N
Accessibility None
Attached Garage 1
Total Parking Spaces 1
Garage Y
Building
Story 2
Sewer Private Sewer
Water Public
Architectural Style Colonial
Level or Stories 2
Additional Building Above Grade, Below Grade
New Construction N
Schools
Elementary Schools Mary G. Porter Traditional
Middle Schools Rippon
High Schools Freedom
School District Prince William County Public Schools
Others
HOA Fee Include Common Area Maintenance,Ext Bldg Maint,Management,Pool(s),Recreation Facility,Snow Removal
Senior Community No
Tax ID 8290-99-7530.02
Ownership Condominium
Special Listing Condition Standard
Read Less
Want to know what your home might be worth? Contact us for a FREE valuation!

Our team is ready to help you sell your home for the highest possible price ASAP

Bought with Deborah L Jenkins • Samson Properties






