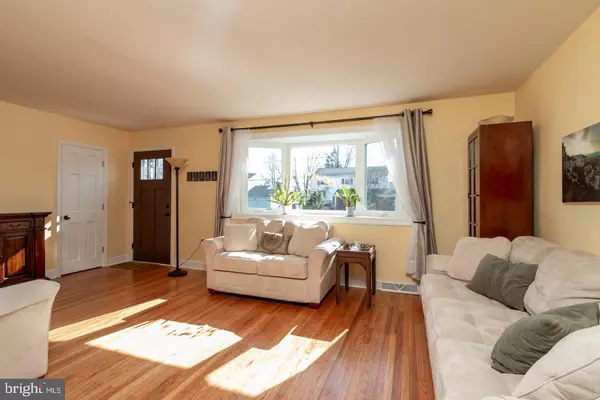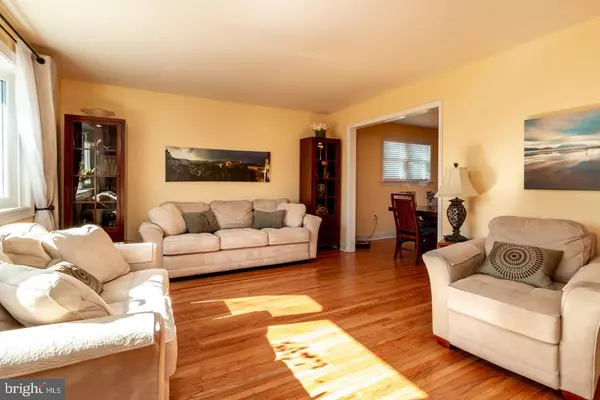$336,500
$329,900
2.0%For more information regarding the value of a property, please contact us for a free consultation.
548 PENROSE LN Warminster, PA 18974
3 Beds
2 Baths
1,700 SqFt
Key Details
Sold Price $336,500
Property Type Single Family Home
Sub Type Detached
Listing Status Sold
Purchase Type For Sale
Square Footage 1,700 sqft
Price per Sqft $197
Subdivision Glen View Park
MLS Listing ID PABU443754
Sold Date 05/09/19
Style Split Level
Bedrooms 3
Full Baths 1
Half Baths 1
HOA Y/N N
Abv Grd Liv Area 1,700
Originating Board BRIGHT
Year Built 1963
Annual Tax Amount $4,381
Tax Year 2018
Lot Size 0.286 Acres
Acres 0.29
Lot Dimensions 75.00 x 166.00
Property Description
WOW! Completely remodeled 3 bedroom split level loaded with upgrades. Main level features open floor plan with plenty of natural light. HUGE freshly painted living room with NEW bay window and NEW front door allows sunlight to pour in. Formal dining room is open to the kitchen and has Pella door to rear yard. Gorgeous kitchen showcases LEVEL 1 VOLGA BLUE granite counter tops, semi-custom birch cabinets, ceramic tile floors and backsplash, stainless steel appliances, recessed lighting, under cabinet lighting w/ dimmers and custom wine rack cabinet. Stunning refinished hardwood floors run throughout LR, DR, FR, hallway and all three bedrooms. Upstairs you will find a large master bedroom, two other spacious bedrooms and renovated hall bathroom with granite vanity and oil rubbed bronze fixtures. On the lower level there is a family room with recessed lighting, custom built-in shelving and surround sound. A great place to watch those upcoming Phillies games. The lower level also has a powder room, laundry room and home office. The home office space could also be used as a 4th bedroom. This space was originally part of the 1 car garage. The large flat yard is a great place for the little ones to play while hosting summertime barbecues with family and friends. There is stamped concrete patio plus a separate covered patio in case of rain. Other amenities include: BRAND NEW hot water heater 2018, roof replaced in 2006, high efficiency (98%) heater and A/C in 2011, ceiling fans and most windows replaced. Nothing left to do but unpack your bags. Truly a great home. Don't miss your opportunity.
Location
State PA
County Bucks
Area Warminster Twp (10149)
Zoning R2
Rooms
Other Rooms Dining Room, Bedroom 2, Bedroom 3, Kitchen, Family Room, Bedroom 1, Great Room, Laundry, Office
Interior
Heating Forced Air
Cooling Central A/C
Flooring Hardwood, Carpet, Ceramic Tile
Fireplace N
Heat Source Natural Gas
Laundry Lower Floor
Exterior
Parking Features Garage - Front Entry, Inside Access
Garage Spaces 4.0
Water Access N
Roof Type Architectural Shingle
Accessibility None
Attached Garage 1
Total Parking Spaces 4
Garage Y
Building
Lot Description Level, Rear Yard, Front Yard
Story 2.5
Foundation Crawl Space
Sewer Public Sewer
Water Public
Architectural Style Split Level
Level or Stories 2.5
Additional Building Above Grade, Below Grade
New Construction N
Schools
School District Centennial
Others
Senior Community No
Tax ID 49-017-078
Ownership Fee Simple
SqFt Source Assessor
Special Listing Condition Standard
Read Less
Want to know what your home might be worth? Contact us for a FREE valuation!

Our team is ready to help you sell your home for the highest possible price ASAP

Bought with Marlene Sabella • RE/MAX Achievers-Collegeville






