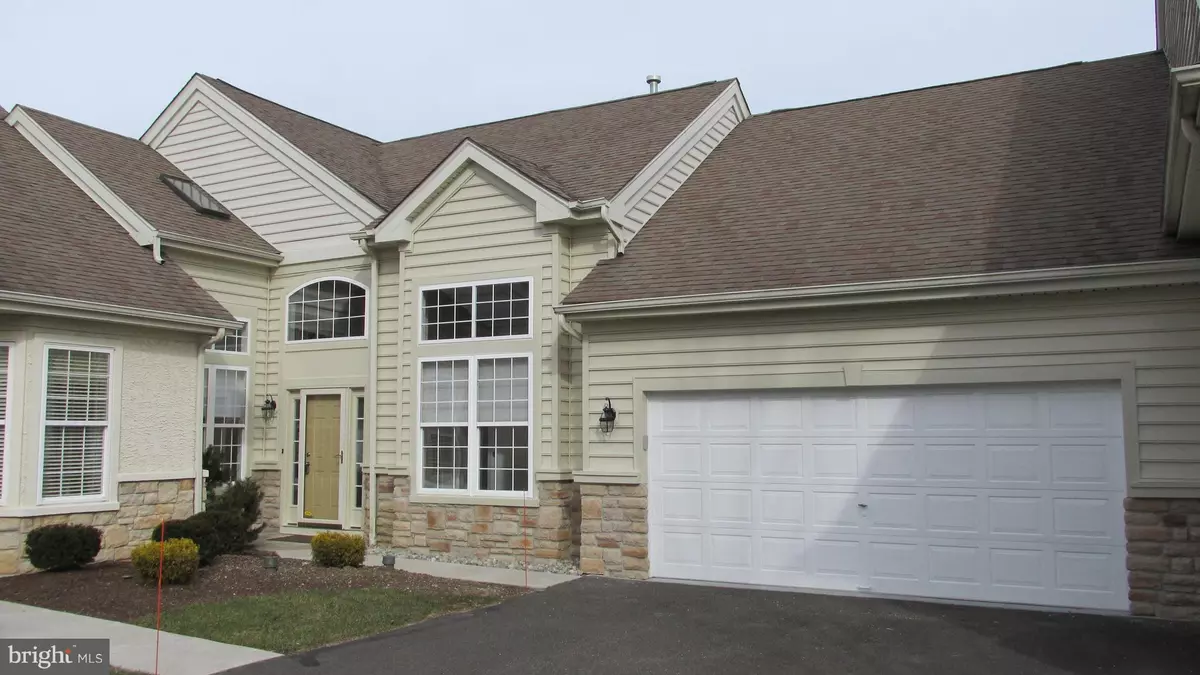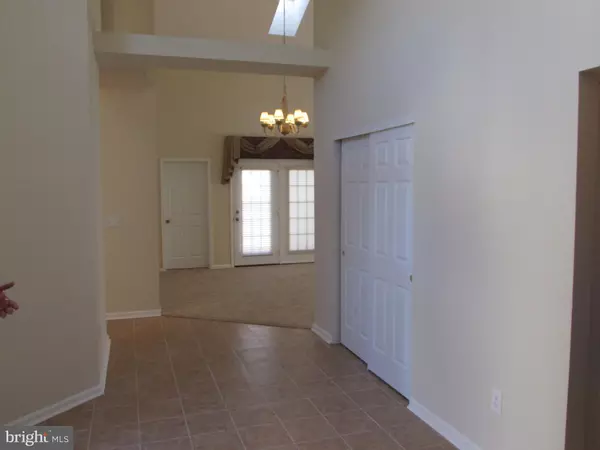$365,000
$385,000
5.2%For more information regarding the value of a property, please contact us for a free consultation.
403 GWYNED CT #17 Warrington, PA 18976
2 Beds
2 Baths
2,076 SqFt
Key Details
Sold Price $365,000
Property Type Single Family Home
Sub Type Unit/Flat/Apartment
Listing Status Sold
Purchase Type For Sale
Square Footage 2,076 sqft
Price per Sqft $175
Subdivision Lamplighter Village
MLS Listing ID 1002106114
Sold Date 05/10/19
Style Contemporary,Ranch/Rambler
Bedrooms 2
Full Baths 2
HOA Fees $300/mo
HOA Y/N Y
Abv Grd Liv Area 2,076
Originating Board TREND
Year Built 2003
Annual Tax Amount $5,647
Tax Year 2018
Property Description
This modern 1 story home shows like "brand new"! Come and see the Fairfax Model in the desirable 55+ Lamplighter Village Community. There's a whole new look with a brand new facade, front door w/sidelites and outdoor lighting. New carpeting and tile throughout the home along with fresh coats of paint. New Stainless-Steel kitchen appliances. Very spacious and bright, a great home for living and entertaining. This home features original upgraded cabinets, coffered ceilings, gas marble fireplace and great room. Also, generous living and dining rooms, as well as a very spacious family room just off the kitchen, which was an upgraded option. Large office/den with coffered ceilings could be used as an additional bedroom. Master bedroom suite is very large with plenty of natural lighting. Homes features skylights and vaulted ceilings throughout. The garage is another great space which has been freshly painted and floor has been sealed. Above there are pull down stairs for even more storage space! Step outside onto the patio and you will enjoy plenty of lush green lawn, as well as a walking path and a Clubhouse for your year-round enjoyment. This home is a rare find, schedule your appointment today. Trustee is a licensed PA Realtor. Easy show!
Location
State PA
County Bucks
Area Warrington Twp (10150)
Zoning RES
Rooms
Other Rooms Living Room, Dining Room, Primary Bedroom, Bedroom 2, Kitchen, Family Room, Laundry, Office
Main Level Bedrooms 2
Interior
Interior Features Skylight(s), Ceiling Fan(s), Sprinkler System, Dining Area
Hot Water Natural Gas
Heating Forced Air
Cooling Central A/C
Flooring Fully Carpeted, Tile/Brick
Fireplaces Number 1
Fireplaces Type Marble
Equipment Oven - Self Cleaning, Dishwasher, Disposal, Energy Efficient Appliances, Built-In Microwave
Fireplace Y
Appliance Oven - Self Cleaning, Dishwasher, Disposal, Energy Efficient Appliances, Built-In Microwave
Heat Source Natural Gas
Laundry Main Floor
Exterior
Exterior Feature Patio(s)
Parking Features Garage Door Opener, Garage - Side Entry
Garage Spaces 4.0
Utilities Available Cable TV
Amenities Available Club House
Water Access N
Roof Type Shingle
Accessibility None
Porch Patio(s)
Attached Garage 2
Total Parking Spaces 4
Garage Y
Building
Story 1
Unit Features Garden 1 - 4 Floors
Foundation Slab
Sewer Public Sewer
Water Public
Architectural Style Contemporary, Ranch/Rambler
Level or Stories 1
Additional Building Above Grade
Structure Type Cathedral Ceilings,9'+ Ceilings,High
New Construction N
Schools
School District Central Bucks
Others
HOA Fee Include Common Area Maintenance,Ext Bldg Maint,Lawn Maintenance,Snow Removal,Trash
Senior Community Yes
Age Restriction 55
Tax ID 50-012-018-017
Ownership Fee Simple
SqFt Source Assessor
Acceptable Financing Conventional, VA, FHA 203(b)
Listing Terms Conventional, VA, FHA 203(b)
Financing Conventional,VA,FHA 203(b)
Special Listing Condition Standard
Read Less
Want to know what your home might be worth? Contact us for a FREE valuation!

Our team is ready to help you sell your home for the highest possible price ASAP

Bought with Lisa Roley • Keller Williams Real Estate-Montgomeryville






