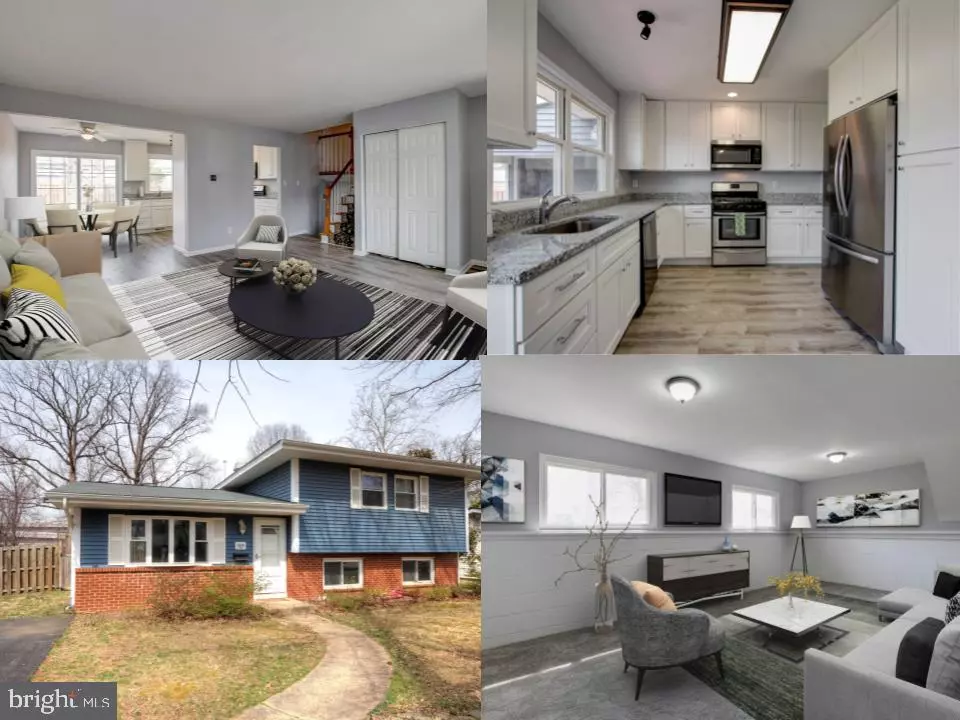$493,000
$492,500
0.1%For more information regarding the value of a property, please contact us for a free consultation.
6608 STAGECOACH ST Springfield, VA 22150
3 Beds
2 Baths
1,780 SqFt
Key Details
Sold Price $493,000
Property Type Single Family Home
Sub Type Detached
Listing Status Sold
Purchase Type For Sale
Square Footage 1,780 sqft
Price per Sqft $276
Subdivision Springfield Estates
MLS Listing ID VAFX994632
Sold Date 05/15/19
Style Split Level
Bedrooms 3
Full Baths 2
HOA Y/N N
Abv Grd Liv Area 1,102
Originating Board BRIGHT
Year Built 1960
Annual Tax Amount $4,817
Tax Year 2018
Lot Size 9,164 Sqft
Acres 0.21
Property Description
Your new life awaits in this beautifully updated home with new flooring throughout and glimmering hardwood flooring on the upper level!Wake up in the morning and enjoy a cup of joe in your newly renovated kitchen, with brand new stainless steel appliances, granite countertops, tile flooring, and custom made soft close cabinets.Entertain guests in the living room as you prepare a warm meal in the kitchen with the amazing open layout of the main level. Unwind on your back yard patio while you overlook your vast private fenced in yard. Numerous options await the finished third level: giant recreation room with a big screen TV, an at-home office area for those flexible Fridays, or even a spacious workout area with weights and a treadmill!!Your commute couldn't be easier with direct access to I-395, I-495, and I-95.Multiple shopping centers nearby will make daily shopping and dining a breeze. Monticello Woods Park, Franconia Park and Lee High Park are all within a few blocks!
Location
State VA
County Fairfax
Zoning 140
Rooms
Other Rooms Living Room, Primary Bedroom, Bedroom 2, Kitchen, Family Room, Bedroom 1, Laundry, Bathroom 1, Bathroom 2, Hobby Room
Basement Full, Fully Finished
Interior
Interior Features Carpet, Wood Floors, Kitchen - Efficiency
Hot Water Natural Gas
Heating Forced Air
Cooling Central A/C
Equipment Stainless Steel Appliances
Fireplace N
Appliance Stainless Steel Appliances
Heat Source Natural Gas
Exterior
Garage Spaces 1.0
Water Access N
Accessibility None
Total Parking Spaces 1
Garage N
Building
Story 3+
Sewer Public Sewer
Water Public
Architectural Style Split Level
Level or Stories 3+
Additional Building Above Grade, Below Grade
New Construction N
Schools
Elementary Schools Springfield Estates
Middle Schools Key
High Schools John R. Lewis
School District Fairfax County Public Schools
Others
Senior Community No
Tax ID 0804 05220007
Ownership Fee Simple
SqFt Source Assessor
Special Listing Condition Standard
Read Less
Want to know what your home might be worth? Contact us for a FREE valuation!

Our team is ready to help you sell your home for the highest possible price ASAP

Bought with Adam B Henderson • Samson Properties






