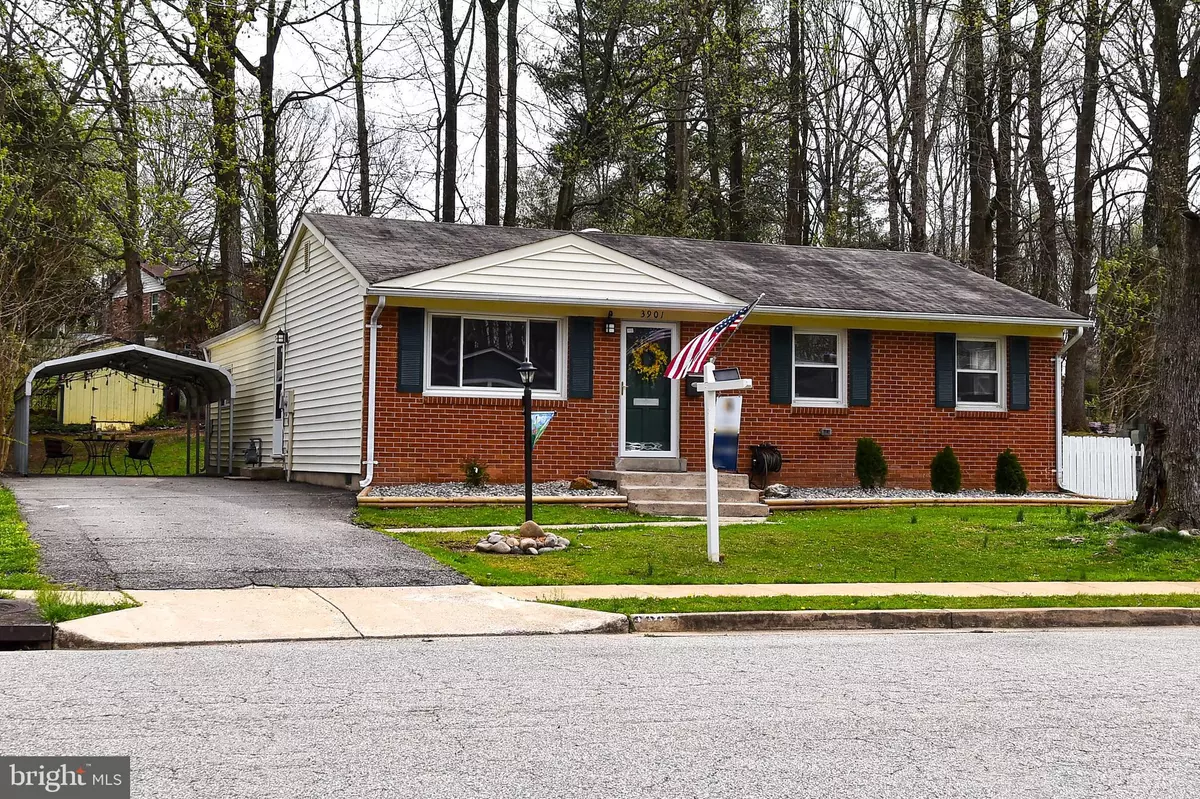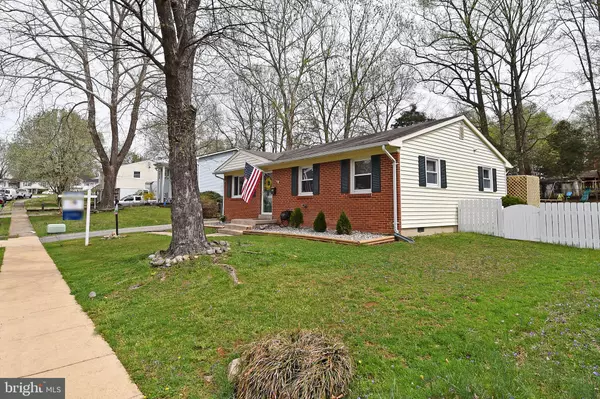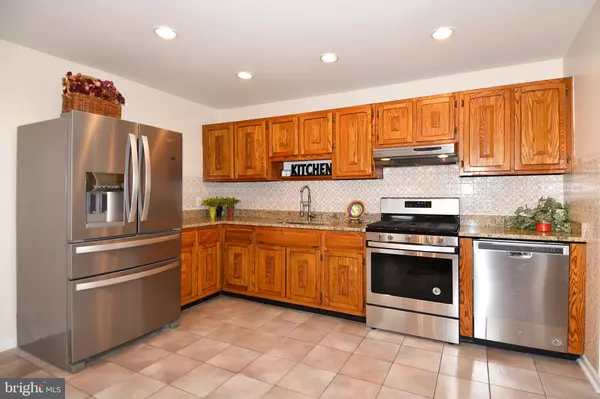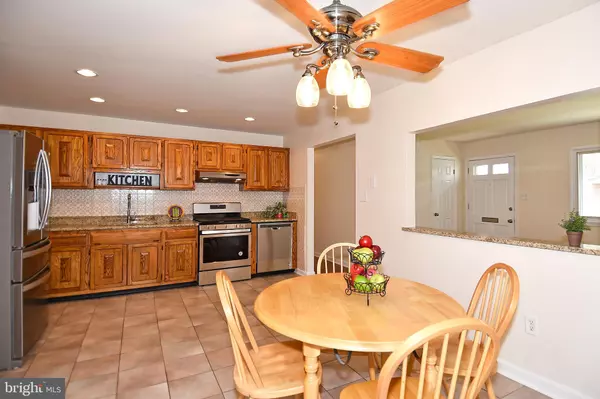$320,000
$305,000
4.9%For more information regarding the value of a property, please contact us for a free consultation.
3901 FILLMORE DR Woodbridge, VA 22193
3 Beds
2 Baths
1,539 SqFt
Key Details
Sold Price $320,000
Property Type Single Family Home
Sub Type Detached
Listing Status Sold
Purchase Type For Sale
Square Footage 1,539 sqft
Price per Sqft $207
Subdivision Prince William County
MLS Listing ID VAPW463816
Sold Date 05/20/19
Style Ranch/Rambler
Bedrooms 3
Full Baths 2
HOA Y/N N
Abv Grd Liv Area 1,539
Originating Board BRIGHT
Year Built 1969
Annual Tax Amount $3,576
Tax Year 2019
Lot Size 10,010 Sqft
Acres 0.23
Property Description
One level living in this beautiful extended Rambler with 1539 sq. ft. of updates, with NO HOA! Everything has been done for you just move on in and start enjoying your new home. Huge eat-in sunny kitchen. New granite counters, and all new stainless steel appliances including the kitchen sink. Open floor plan, living room and a family room, 2 updated full bathrooms, a separate laundry room with brand new full size washer and dryer. Nice sunny room off of Family Room can be used for crafts or reading. Long driveway with a carport leads right to the kitchen door. Fenced in backyard, play set, shed and a deck. This is cheaper than most condos or townhomes. The whole house has been freshly painted with two-tone neutral paint. Open House this Sunday 1-4.
Location
State VA
County Prince William
Zoning RPC
Rooms
Other Rooms Living Room, Bedroom 2, Bedroom 3, Kitchen, Family Room, Bedroom 1, Laundry, Other, Bathroom 1, Bathroom 2, Attic
Main Level Bedrooms 3
Interior
Interior Features Attic, Breakfast Area, Butlers Pantry, Carpet, Ceiling Fan(s), Combination Kitchen/Dining, Dining Area, Entry Level Bedroom, Family Room Off Kitchen, Floor Plan - Open, Kitchen - Eat-In, Kitchen - Gourmet, Pantry, Recessed Lighting, Skylight(s), Wood Floors
Cooling Ceiling Fan(s), Central A/C
Flooring Carpet, Ceramic Tile, Hardwood
Equipment Dishwasher, Disposal, Dryer, Icemaker, Oven/Range - Gas, Refrigerator, Washer
Appliance Dishwasher, Disposal, Dryer, Icemaker, Oven/Range - Gas, Refrigerator, Washer
Heat Source Natural Gas
Laundry Main Floor
Exterior
Garage Spaces 2.0
Fence Wood, Wire
Water Access N
Accessibility No Stairs, Other
Total Parking Spaces 2
Garage N
Building
Story 1
Foundation Crawl Space
Sewer Public Sewer
Water Community
Architectural Style Ranch/Rambler
Level or Stories 1
Additional Building Above Grade, Below Grade
Structure Type Cathedral Ceilings,Dry Wall
New Construction N
Schools
Elementary Schools Bel Air
High Schools Gar-Field
School District Prince William County Public Schools
Others
Senior Community No
Tax ID 8191-78-7193
Ownership Fee Simple
SqFt Source Assessor
Acceptable Financing Cash, Conventional, FHA, VA, VHDA
Listing Terms Cash, Conventional, FHA, VA, VHDA
Financing Cash,Conventional,FHA,VA,VHDA
Special Listing Condition Standard
Read Less
Want to know what your home might be worth? Contact us for a FREE valuation!

Our team is ready to help you sell your home for the highest possible price ASAP

Bought with Abby C Fitzsimmons • Coldwell Banker Elite






