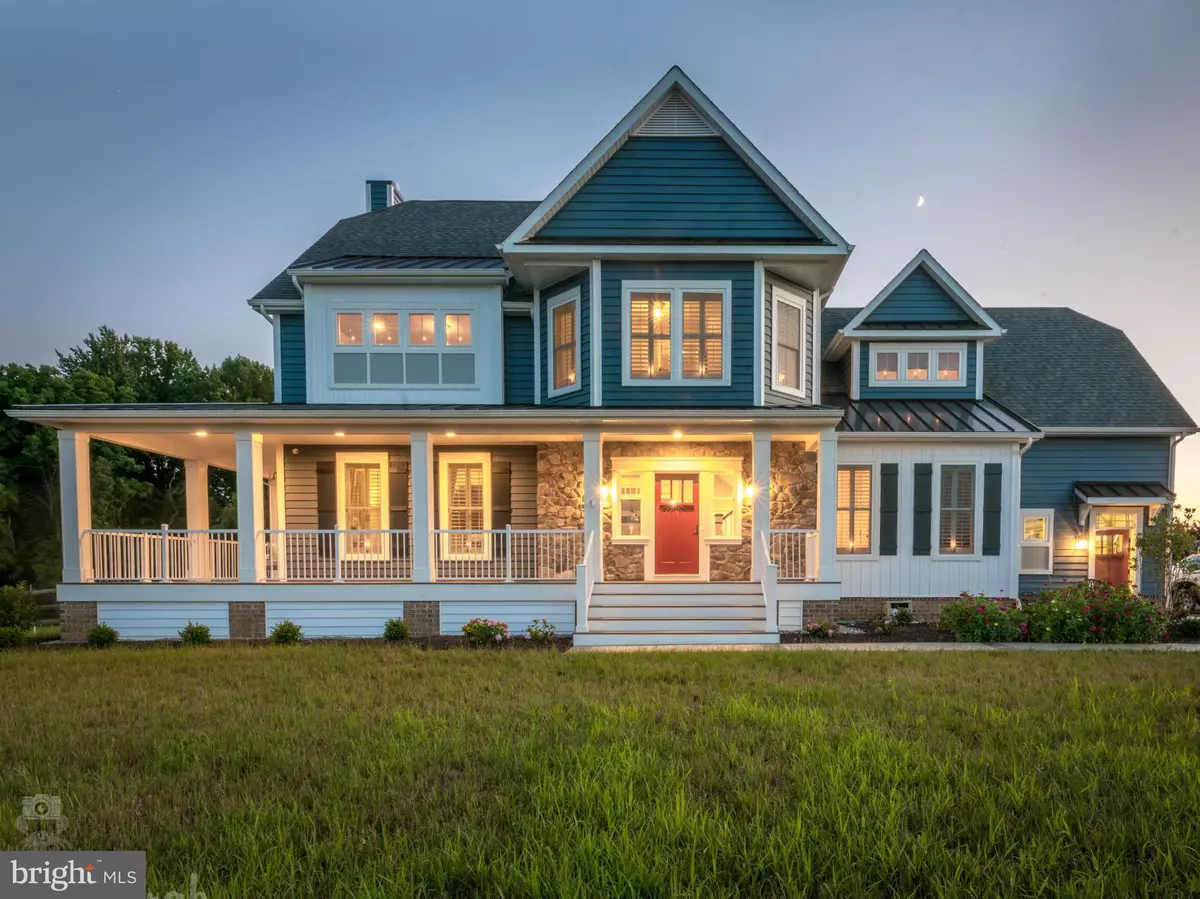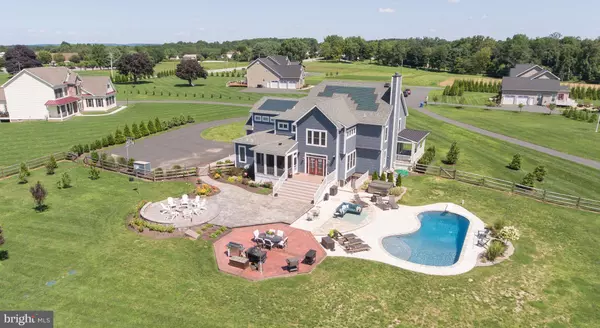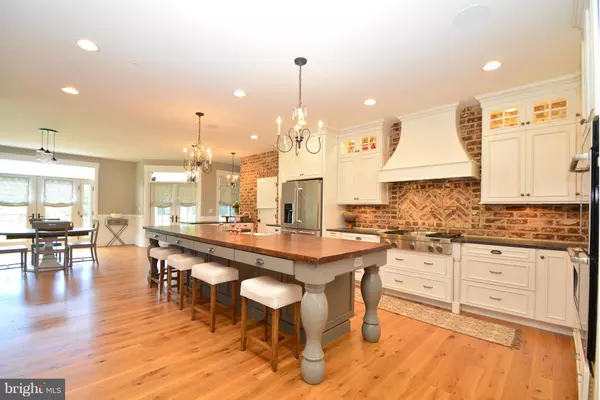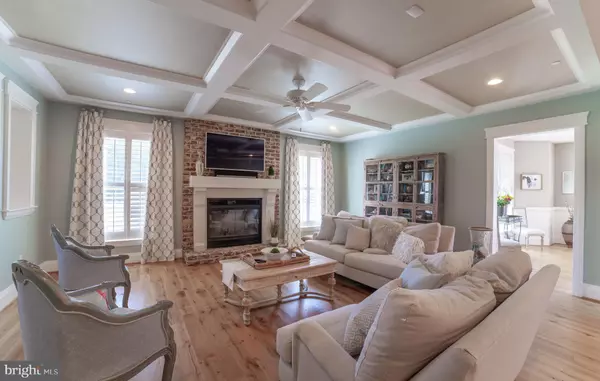$928,000
$1,000,000
7.2%For more information regarding the value of a property, please contact us for a free consultation.
2114 WAVERLY DR Bel Air, MD 21015
5 Beds
5 Baths
6,200 SqFt
Key Details
Sold Price $928,000
Property Type Single Family Home
Sub Type Detached
Listing Status Sold
Purchase Type For Sale
Square Footage 6,200 sqft
Price per Sqft $149
Subdivision Waverly Estates
MLS Listing ID MDHR221582
Sold Date 05/22/19
Style Craftsman
Bedrooms 5
Full Baths 4
Half Baths 1
HOA Y/N N
Abv Grd Liv Area 4,450
Originating Board BRIGHT
Year Built 2016
Annual Tax Amount $9,067
Tax Year 2018
Lot Size 2.510 Acres
Acres 2.51
Lot Dimensions 2.51
Property Description
PHENOMENAL BUILDER MODEL HOME on 2.5 AC PREMIUM PROFESSIONALLY LANDSCAPED LOT ! CRAFTSMAN OPEN CONCEPT FLOORPLAN w/FAMILY-GREAT RM w/ FIREPLACE. PROFFESSIONAL CULINARY KITCHEN w/CUSTOM "LIGHTED" CABINETS, BRICK BACKSPLASH, JENAIR APP, OVERSIZED ISLAND, WALK-IN BUTLERS PANTRY & MORNING RM. OWNER'S SUITE W/DUAL WALK/IN CLOSETS & LAVISH BATH w/LUXURY WALK-IN SHOWER, DUAL VANITIES. LARGE 2nd FL LAUNDRY & CRAFT ROOM. SPACIOUS BEDROOMS, BATH & BONUS ROOM. SHIPLAP & CUSTOM MLDGS THROUGHOUT HOME, HAND SANDED OAK FLOORS. MAIN LEVEL IN-LAW SUITE W/SEPARATE ENTRY. RELAX & ENTERTAIN ON COVERED & SCREENED PORCHES, PATIOS & HEATED SALTWATER POOL w/FOUNTAINS & FIREPIT. FINISHED LL MEDIA RM w/GAS FIREPLACE, HUGE REC Rm w/ONE OF A KINDS CUSTOM WET BAR & FULL BATH. PRESSURIZED WELL PUMP . STATE OF THE ART ENERGY EFFICIENCY UPGRADES INCLUDING: 5 ZONE GEOTHERMAL HVAC & SOLAR SHINGLES (OWNED), BLOWN IN INSULATION, INSULATED SHEATHING & SIDING & MORE - YOU WILL SEE THE DIFFERENCE WITH THE LOW MONTHLY BGE BILLS ! A MUST SEE.
Location
State MD
County Harford
Zoning AG
Rooms
Other Rooms Dining Room, Primary Bedroom, Bedroom 2, Bedroom 3, Bedroom 4, Kitchen, Game Room, Family Room, Foyer, Sun/Florida Room, Exercise Room, In-Law/auPair/Suite, Laundry, Mud Room, Other, Storage Room, Utility Room
Basement Outside Entrance, Connecting Stairway, Sump Pump, Full, Fully Finished, Heated, Walkout Stairs
Main Level Bedrooms 1
Interior
Interior Features Attic, Kitchen - Island, Dining Area, Breakfast Area, Kitchen - Gourmet, Chair Railings, Crown Moldings, Double/Dual Staircase, Upgraded Countertops, Primary Bath(s), Wood Floors, Entry Level Bedroom, Window Treatments, Wainscotting, Wet/Dry Bar, Recessed Lighting, Floor Plan - Open
Hot Water Tankless, Instant Hot Water, Solar
Heating Zoned, Solar On Grid
Cooling Geothermal, Ceiling Fan(s), Central A/C, Zoned, Attic Fan, Solar On Grid
Flooring Wood, Concrete, Ceramic Tile, Carpet
Fireplaces Number 2
Fireplaces Type Gas/Propane, Fireplace - Glass Doors, Mantel(s), Screen
Equipment Dishwasher, Exhaust Fan, Microwave, Oven - Double, Cooktop, Range Hood, Extra Refrigerator/Freezer, Icemaker, Refrigerator, Washer - Front Loading, Water Conditioner - Owned, Water Heater - Tankless, Dryer - Front Loading
Fireplace Y
Window Features Vinyl Clad,Screens,Palladian,Casement,Low-E
Appliance Dishwasher, Exhaust Fan, Microwave, Oven - Double, Cooktop, Range Hood, Extra Refrigerator/Freezer, Icemaker, Refrigerator, Washer - Front Loading, Water Conditioner - Owned, Water Heater - Tankless, Dryer - Front Loading
Heat Source Geo-thermal, Propane - Owned, Propane - Leased
Laundry Upper Floor
Exterior
Exterior Feature Porch(es), Screened, Deck(s), Patio(s), Wrap Around
Parking Features Garage - Side Entry
Garage Spaces 8.0
Fence Rear
Pool In Ground, Heated, Filtered, Fenced, Saltwater
Utilities Available Cable TV Available, Propane, Phone Available
Water Access N
Roof Type Shingle,Metal
Street Surface Black Top
Accessibility Other
Porch Porch(es), Screened, Deck(s), Patio(s), Wrap Around
Attached Garage 2
Total Parking Spaces 8
Garage Y
Building
Lot Description Backs to Trees, Cul-de-sac, No Thru Street
Story 3+
Sewer Septic Exists
Water Well
Architectural Style Craftsman
Level or Stories 3+
Additional Building Above Grade, Below Grade
Structure Type 9'+ Ceilings,Vaulted Ceilings,Beamed Ceilings
New Construction N
Schools
Elementary Schools Dublin
Middle Schools Southampton
High Schools C. Milton Wright
School District Harford County Public Schools
Others
Senior Community No
Tax ID 03-397687
Ownership Fee Simple
SqFt Source Assessor
Security Features Smoke Detector,Fire Detection System,Sprinkler System - Indoor,Surveillance Sys
Special Listing Condition Short Sale
Read Less
Want to know what your home might be worth? Contact us for a FREE valuation!

Our team is ready to help you sell your home for the highest possible price ASAP

Bought with Kimberly Marcum • Trident Homes Realty






