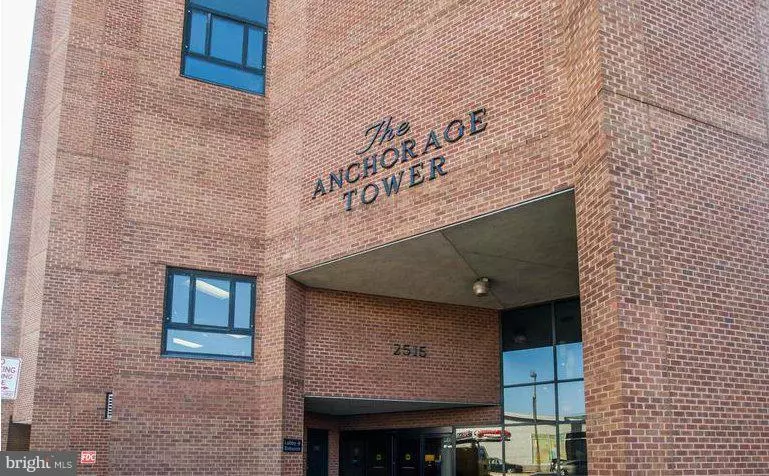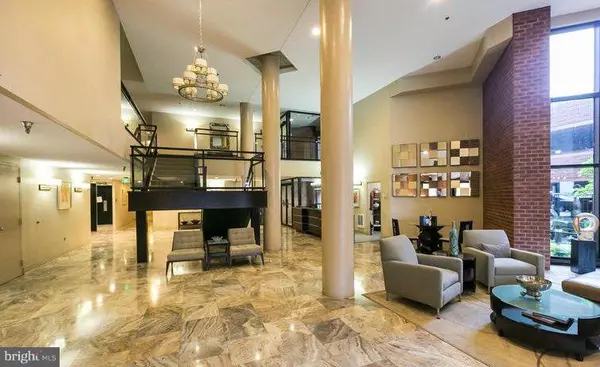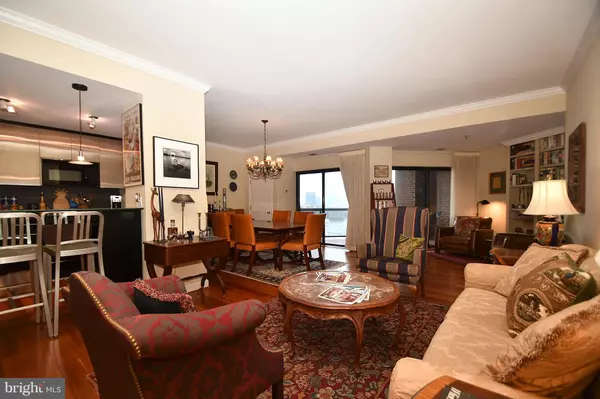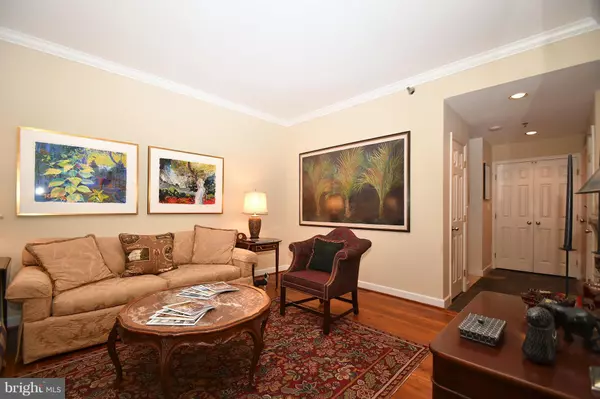$400,000
$419,000
4.5%For more information regarding the value of a property, please contact us for a free consultation.
2515 BOSTON ST #1106 Baltimore, MD 21224
2 Beds
2 Baths
1,334 SqFt
Key Details
Sold Price $400,000
Property Type Condo
Sub Type Condo/Co-op
Listing Status Sold
Purchase Type For Sale
Square Footage 1,334 sqft
Price per Sqft $299
Subdivision Anchorage Towers
MLS Listing ID MDBA440950
Sold Date 05/23/19
Style Contemporary
Bedrooms 2
Full Baths 2
Condo Fees $574/mo
HOA Y/N N
Abv Grd Liv Area 1,334
Originating Board BRIGHT
Year Built 1987
Annual Tax Amount $8,156
Tax Year 2018
Property Description
Elegantly Appointed 2 BR 2 BA unit presents extra attention to detail with a sweeping view of Baltimore s Inner Harbor above the clanking sails of The Anchorage Marina. Footsteps from The Waterfront Promenade and local shopping areas, this unit abounds with extraordinary features: an open eat-in kitchen is fashioned with Canadian-German NEFF branded stainless steel and wooden cabinetry. The elevated etched glass kitchen table comes flanked with four tall EMECO Aluminum Navy Chairs and modern drop lighting. The kitchen, dining room and living room are undergirded with 5 plank reclaimed cherry wood. Custom built wine cabinet. The balcony is finished with non-slip terra cotta tiles. Both master and guest bathrooms are updated with custom cabinetry. The master bathroom includes a long, deep air-jet bath along with separate custom shower. Both large bedrooms face select views of the harbor and city.**2 Parking Spots #207 and #325 (roof). They have approved cars to be washed on the roof**Storage Unit**Pets Allowed
Location
State MD
County Baltimore City
Zoning C-2*
Rooms
Main Level Bedrooms 2
Interior
Interior Features Elevator, Entry Level Bedroom, Floor Plan - Open, Breakfast Area, Dining Area, Primary Bath(s), Window Treatments, Wine Storage, Wood Floors, Kitchen - Gourmet, Recessed Lighting, Sprinkler System, Upgraded Countertops
Heating Forced Air
Cooling Central A/C
Equipment Built-In Microwave, Dishwasher, Disposal, Dryer, Exhaust Fan, Icemaker, Refrigerator, Stove, Washer
Window Features Screens
Appliance Built-In Microwave, Dishwasher, Disposal, Dryer, Exhaust Fan, Icemaker, Refrigerator, Stove, Washer
Heat Source Electric
Exterior
Amenities Available Elevator, Exercise Room, Extra Storage, Party Room, Security
Water Access N
Accessibility Elevator
Garage N
Building
Story 1
Unit Features Hi-Rise 9+ Floors
Sewer Public Sewer
Water Public
Architectural Style Contemporary
Level or Stories 1
Additional Building Above Grade, Below Grade
New Construction N
Schools
Elementary Schools Hampstead Hill Academy
Middle Schools Northeast
High Schools Vivien T. Thomas Medical Arts Academy
School District Baltimore City Public Schools
Others
HOA Fee Include Management,Lawn Maintenance,Reserve Funds,Sewer,Snow Removal,Trash,Water
Senior Community No
Tax ID 0301061902C121
Ownership Condominium
Special Listing Condition Standard
Read Less
Want to know what your home might be worth? Contact us for a FREE valuation!

Our team is ready to help you sell your home for the highest possible price ASAP

Bought with Bonnie C Fleck • Cummings & Co. Realtors






