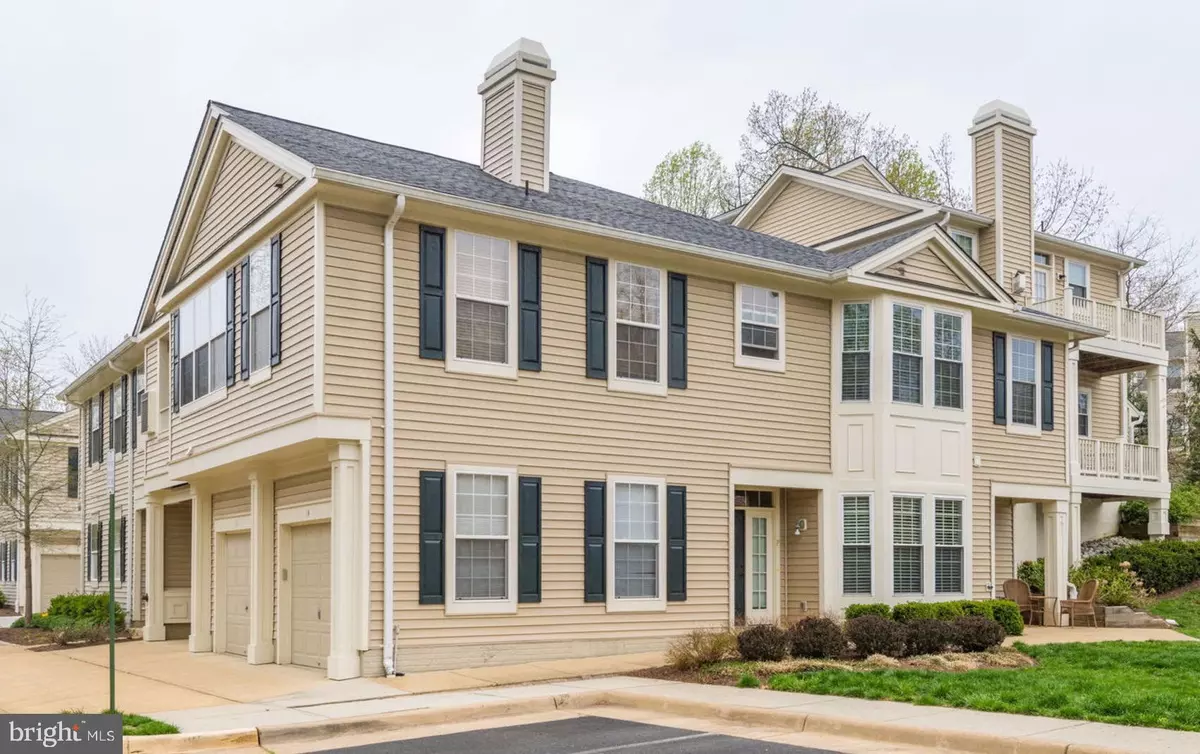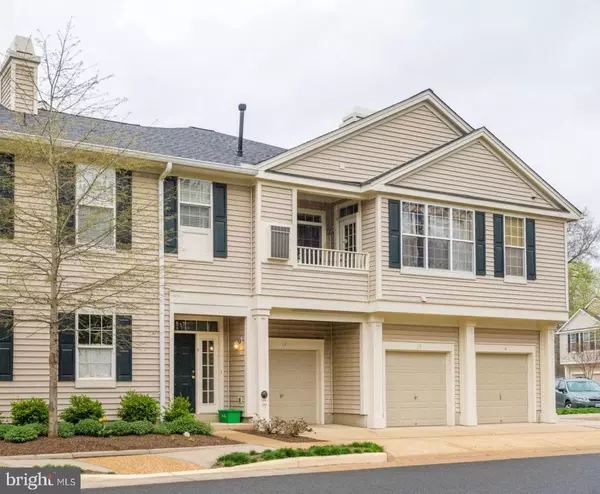$385,000
$379,950
1.3%For more information regarding the value of a property, please contact us for a free consultation.
11404-Q GATE HILL PL #96 Reston, VA 20194
2 Beds
3 Baths
1,250 SqFt
Key Details
Sold Price $385,000
Property Type Condo
Sub Type Condo/Co-op
Listing Status Sold
Purchase Type For Sale
Square Footage 1,250 sqft
Price per Sqft $308
Subdivision Sutton Ridge
MLS Listing ID VAFX1054358
Sold Date 05/31/19
Style Contemporary
Bedrooms 2
Full Baths 2
Half Baths 1
Condo Fees $307/mo
HOA Fees $57/ann
HOA Y/N Y
Abv Grd Liv Area 1,250
Originating Board BRIGHT
Year Built 1997
Annual Tax Amount $4,431
Tax Year 2018
Property Description
This is it! All the amenities, convenience and low maintenance of condo living with the space and comfort of a townhome. The most charming & completely updated 2 level, 2 bedroom, 2.5 bath home complete with an attached garage. Immediately upon entering the home, you ll note the open contemporary floor plan, high ceilings, gleaming hardwood floors, and two-sided gas fireplace. The main level features a spacious living room, dining area, powder room, well-appointed large kitchen, and a full size laundry room with direct access into the garage. Upstairs is a master suite complete with a walk-in closet and a roomy master bath with dual vanity along with a spacious second bedroom and another full bath. Please take note that all of the systems and finishes in the home have been updated during the past six years including a completely updated gourmet kitchen with new SS appliances, all updated bathrooms, updated windows, updated fixtures & gas fireplace, hardwood floors, even the electrical and plumbing have been updated! The community features all that the Reston Association has to offer including pools, tennis, playgrounds and jogging paths.You ll find all this and more within minutes of the Reston Town Center, Silver Line Metro Station, Shopping, Dining, and Entertainment with convenient access to the Dulles Toll Road, Route 7, and the Fairfax County Parkway for easy commuting.
Location
State VA
County Fairfax
Zoning 372
Rooms
Other Rooms Living Room, Dining Room, Primary Bedroom, Bedroom 2, Kitchen, Laundry, Bathroom 2, Bathroom 3, Primary Bathroom
Interior
Interior Features Dining Area, Kitchen - Country, Kitchen - Gourmet, Primary Bath(s), Upgraded Countertops, Walk-in Closet(s), Wood Floors
Heating Forced Air
Cooling Central A/C
Fireplaces Number 1
Fireplaces Type Fireplace - Glass Doors, Insert, Gas/Propane
Equipment Built-In Microwave, Washer, Dryer, Dishwasher, Disposal, Refrigerator, Icemaker, Oven/Range - Gas
Fireplace Y
Appliance Built-In Microwave, Washer, Dryer, Dishwasher, Disposal, Refrigerator, Icemaker, Oven/Range - Gas
Heat Source Natural Gas
Laundry Main Floor
Exterior
Parking Features Built In, Garage - Side Entry, Garage Door Opener, Inside Access
Garage Spaces 2.0
Amenities Available Common Grounds, Jog/Walk Path
Water Access N
Accessibility None
Attached Garage 1
Total Parking Spaces 2
Garage Y
Building
Story 2
Unit Features Garden 1 - 4 Floors
Sewer Public Sewer
Water Public
Architectural Style Contemporary
Level or Stories 2
Additional Building Above Grade, Below Grade
New Construction N
Schools
School District Fairfax County Public Schools
Others
HOA Fee Include Common Area Maintenance,Ext Bldg Maint,Lawn Maintenance,Management,Reserve Funds,Snow Removal,Trash
Senior Community No
Tax ID 0114 25 0096A
Ownership Condominium
Special Listing Condition Standard
Read Less
Want to know what your home might be worth? Contact us for a FREE valuation!

Our team is ready to help you sell your home for the highest possible price ASAP

Bought with Bruno Palma • Pearson Smith Realty, LLC






