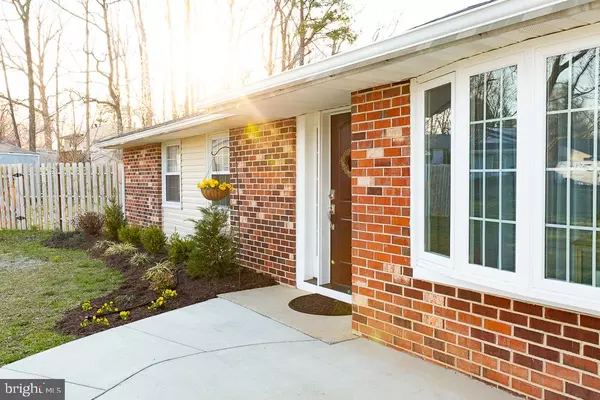$335,000
$325,000
3.1%For more information regarding the value of a property, please contact us for a free consultation.
5514 JEFFREY CIR Waldorf, MD 20601
4 Beds
2 Baths
2,142 SqFt
Key Details
Sold Price $335,000
Property Type Single Family Home
Sub Type Detached
Listing Status Sold
Purchase Type For Sale
Square Footage 2,142 sqft
Price per Sqft $156
Subdivision Pinefield
MLS Listing ID MDCH200328
Sold Date 06/21/19
Style Ranch/Rambler
Bedrooms 4
Full Baths 2
HOA Y/N N
Abv Grd Liv Area 2,142
Originating Board BRIGHT
Year Built 1975
Annual Tax Amount $3,542
Tax Year 2018
Lot Size 0.360 Acres
Acres 0.36
Property Description
Looking for that "WOW Factor?" Look no further! This home has it all! Beautifully renovated home in the Pinefield community. Upgraded and updated in EVERY nook and cranny! Renovations completed in 2017 include beautiful kitchen with stainless steel appliances, low maintenance quartz countertops and large farmhouse sink, updated bathrooms featuring ceramic tiled floors and tub/ master bathroom shower, large bay window for natural light in the front of the home and french doors with enclosed blinds leading to the patio with a large lot out back, the spacious garage has painted drywall and sealed floors, new washer and dryer and so much more! This home has a superb energy efficiency rating due to weatherization, which includes completely sealed windows, sealed duct work in the NEW HVAC system, and cellulose blown insulation all over, INCLUDING in the attic and walls of the garage. The roof is about 1 year old, with upgraded 30-year architectural shingles. And as if that isn't enough... NO HOA! Fall in love today!
Location
State MD
County Charles
Zoning RM
Rooms
Main Level Bedrooms 4
Interior
Interior Features Ceiling Fan(s), Floor Plan - Open, Primary Bath(s)
Heating Heat Pump(s)
Cooling Heat Pump(s)
Flooring Carpet, Laminated, Hardwood
Fireplaces Number 1
Fireplaces Type Wood
Equipment Built-In Microwave, Dishwasher, Disposal, Dryer, Exhaust Fan, Refrigerator, Stainless Steel Appliances, Washer, Water Heater
Fireplace Y
Window Features Double Pane,Energy Efficient
Appliance Built-In Microwave, Dishwasher, Disposal, Dryer, Exhaust Fan, Refrigerator, Stainless Steel Appliances, Washer, Water Heater
Heat Source Electric
Laundry Main Floor
Exterior
Exterior Feature Patio(s)
Parking Features Garage - Front Entry
Garage Spaces 5.0
Fence Fully
Water Access N
Roof Type Architectural Shingle
Accessibility Level Entry - Main
Porch Patio(s)
Attached Garage 1
Total Parking Spaces 5
Garage Y
Building
Story 1
Sewer Public Sewer
Water Public
Architectural Style Ranch/Rambler
Level or Stories 1
Additional Building Above Grade, Below Grade
New Construction N
Schools
Elementary Schools Malcolm
Middle Schools John Hanson
High Schools Thomas Stone
School District Charles County Public Schools
Others
Senior Community No
Tax ID 0908033897
Ownership Fee Simple
SqFt Source Assessor
Acceptable Financing Cash, FHA, Conventional, VA
Horse Property N
Listing Terms Cash, FHA, Conventional, VA
Financing Cash,FHA,Conventional,VA
Special Listing Condition Standard
Read Less
Want to know what your home might be worth? Contact us for a FREE valuation!

Our team is ready to help you sell your home for the highest possible price ASAP

Bought with Ashok R Singh • Samson Properties






