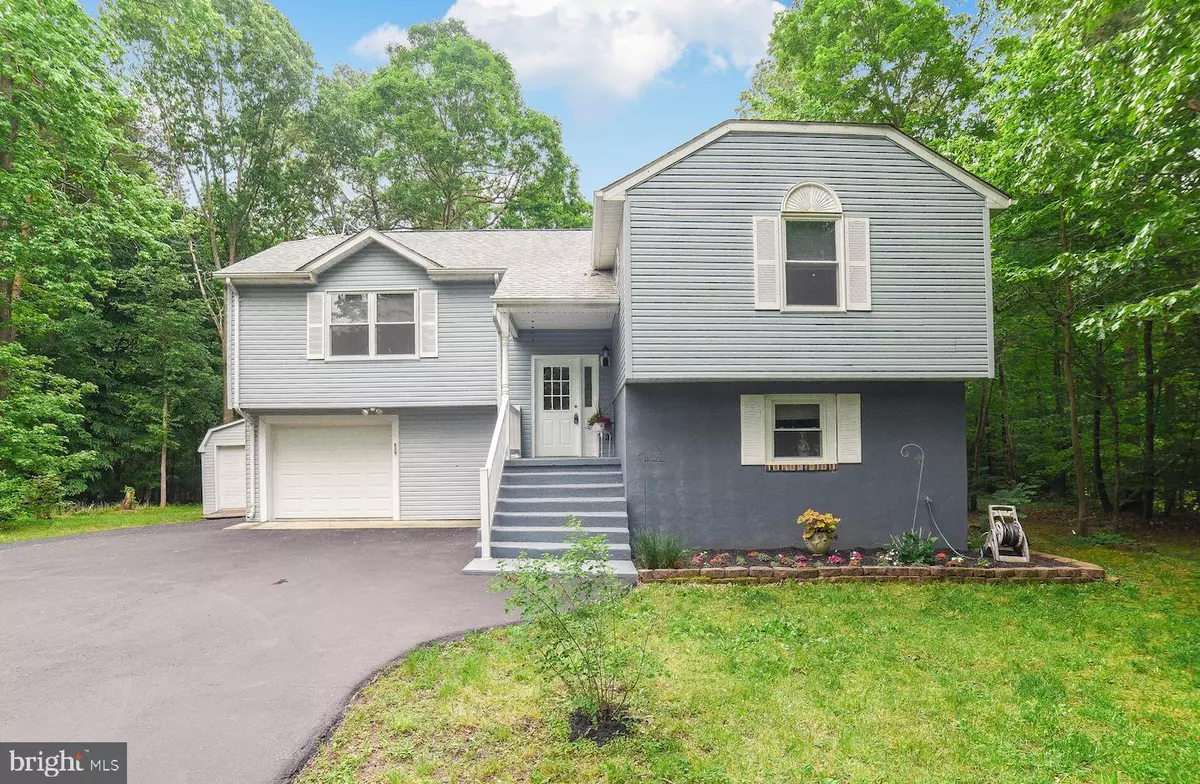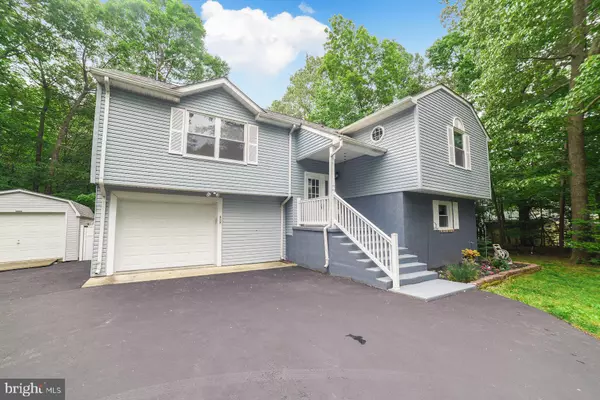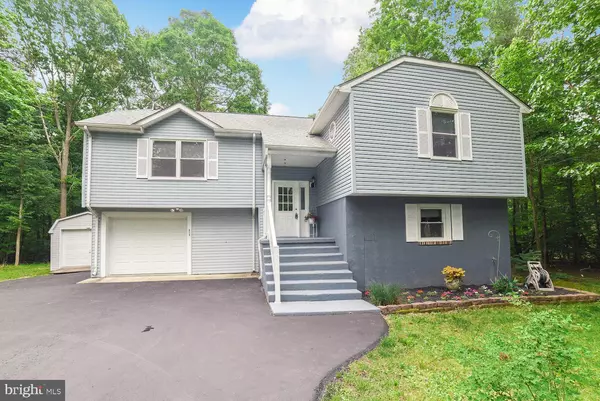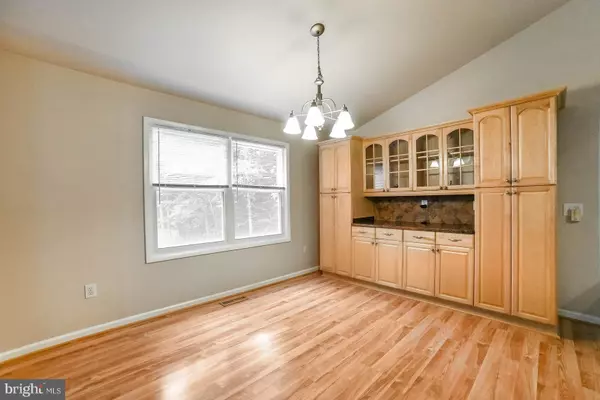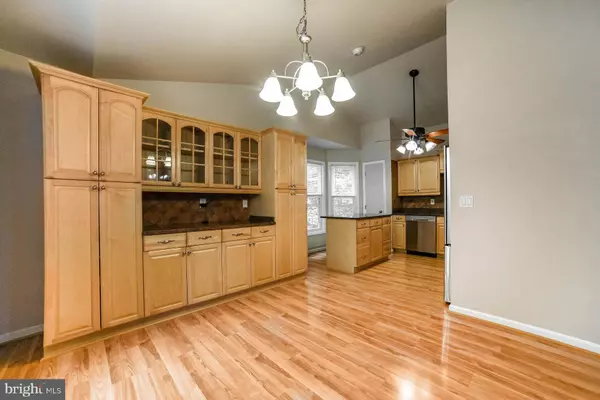$345,000
$350,000
1.4%For more information regarding the value of a property, please contact us for a free consultation.
15395 CHRISTY LN Waldorf, MD 20601
4 Beds
3 Baths
1,898 SqFt
Key Details
Sold Price $345,000
Property Type Single Family Home
Sub Type Detached
Listing Status Sold
Purchase Type For Sale
Square Footage 1,898 sqft
Price per Sqft $181
Subdivision Gallant Green Woods
MLS Listing ID MDCH201898
Sold Date 06/26/19
Style Split Foyer
Bedrooms 4
Full Baths 3
HOA Y/N N
Abv Grd Liv Area 1,286
Originating Board BRIGHT
Year Built 1994
Annual Tax Amount $3,686
Tax Year 2018
Lot Size 3.000 Acres
Acres 3.0
Property Description
Charming Split-Foyer situated on a beautiful, nicely landscaped 3 acre lot! Featuring 4 bedrooms, 3 full baths, 1-car garage and a finished basement. Freshly painted, all new Lowes premium Stain Master carpet and deluxe padding installed, updated bathrooms, Thompson Creek windows with transferable lifetime warranty, newer heat pump, newer stainless steel appliances... just move right into this immaculately maintained home! Gorgeous kitchen with BEAUTIFUL granite counter tops with matching back-splash and gleaming wood laminate floors! Modern sleek appliances include built-in microwave, side by side refrigerator, dishwasher and smooth top stove! Offering loads of cabinet and pantry space - great for storing all those extra pots, pans, dishes, blenders, coffee pots, slow cookers and grocery items! Gorgeous dining room with beautiful floors to simply enjoy those special meals and gatherings! Spacious open design living room off from the dining area and kitchen is perfect for relaxing and enjoying family time. Master bedroom with an attached bath, two closets, vaulted ceilings and ceiling fan. Master bath updated with gorgeous tile work! Unwind after a long day in the master bath soaking tub! Additional 2nd and 3rd bedrooms with fresh paint, new carpet and nice bright windows for natural lighting! Hall/guest full bathroom nicely updated boasting gorgeous ceramic floors! Space galore in the basement which features a rec/family room with a custom built bar with reclaimed bowling alley lanes from Waynesboro, PA bowling alley. Relax by the brick-surround pellet stove for a cozy movie or game night at home! Additional spacious room in the basement - perfect for a 4th bedroom for overnight guests or larger family! Full bathroom in basement with heated floors. Laundry Room with a full size washer and dryer and wash tub suited for all your laundry and cleaning needs! This home also offers a water softener system and an over-sized shed that is great for storing tools, gadgets, bikes and lawn equipment. Enjoy the brick fire pit in the serene backyard amidst the beautiful trees and wooded views all year! Conveniently located to major highways, shopping, restaurants, schools, walking trails, the DC National Harbor... plus more! This charming home is waiting just for you! Hurry, it won't last! A must see!
Location
State MD
County Charles
Zoning AC
Rooms
Other Rooms Living Room, Dining Room, Primary Bedroom, Bedroom 2, Bedroom 3, Kitchen, Family Room, Basement, Foyer, Laundry, Primary Bathroom, Full Bath, Additional Bedroom
Basement Fully Finished, Connecting Stairway, Full, Outside Entrance, Interior Access, Shelving, Windows
Main Level Bedrooms 3
Interior
Interior Features Bar, Built-Ins, Carpet, Ceiling Fan(s), Dining Area, Family Room Off Kitchen, Kitchen - Island, Primary Bath(s), Upgraded Countertops, Water Treat System, Other
Hot Water Oil
Heating Heat Pump(s)
Cooling Central A/C, Heat Pump(s)
Flooring Carpet, Ceramic Tile, Laminated, Wood, Heated
Fireplaces Number 1
Fireplaces Type Mantel(s), Screen, Brick
Equipment Built-In Microwave, Dishwasher, Dryer, Exhaust Fan, Extra Refrigerator/Freezer, Icemaker, Refrigerator, Stainless Steel Appliances, Stove, Washer
Fireplace Y
Window Features Bay/Bow,Screens
Appliance Built-In Microwave, Dishwasher, Dryer, Exhaust Fan, Extra Refrigerator/Freezer, Icemaker, Refrigerator, Stainless Steel Appliances, Stove, Washer
Heat Source Oil
Laundry Lower Floor, Has Laundry, Washer In Unit, Dryer In Unit
Exterior
Parking Features Garage - Front Entry, Garage Door Opener
Garage Spaces 1.0
Water Access N
Roof Type Composite
Accessibility None
Attached Garage 1
Total Parking Spaces 1
Garage Y
Building
Lot Description Backs to Trees, Front Yard, Landscaping, Private, Rear Yard, SideYard(s), Trees/Wooded
Story 2
Sewer Community Septic Tank, Private Septic Tank
Water Well
Architectural Style Split Foyer
Level or Stories 2
Additional Building Above Grade, Below Grade
Structure Type Dry Wall
New Construction N
Schools
School District Charles County Public Schools
Others
Senior Community No
Tax ID 0909020683
Ownership Fee Simple
SqFt Source Assessor
Special Listing Condition Standard
Read Less
Want to know what your home might be worth? Contact us for a FREE valuation!

Our team is ready to help you sell your home for the highest possible price ASAP

Bought with Gina L White • Lofgren-Sargent Real Estate


