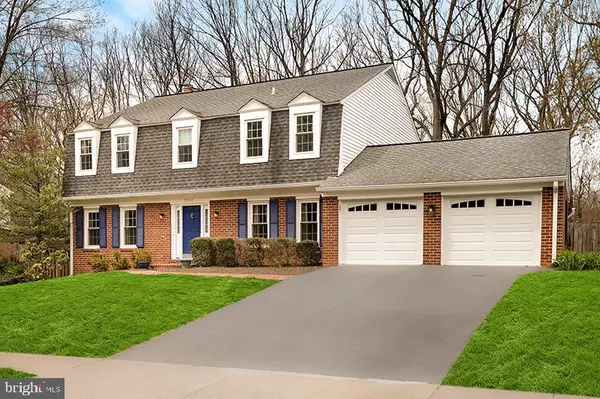$745,000
$749,000
0.5%For more information regarding the value of a property, please contact us for a free consultation.
2612 MOUNTAIN LAUREL PL Reston, VA 20191
4 Beds
4 Baths
2,960 SqFt
Key Details
Sold Price $745,000
Property Type Single Family Home
Sub Type Detached
Listing Status Sold
Purchase Type For Sale
Square Footage 2,960 sqft
Price per Sqft $251
Subdivision Fox Mill Woods
MLS Listing ID VAFX1049958
Sold Date 07/05/19
Style Colonial
Bedrooms 4
Full Baths 2
Half Baths 2
HOA Y/N N
Abv Grd Liv Area 2,960
Originating Board BRIGHT
Year Built 1977
Annual Tax Amount $8,011
Tax Year 2018
Lot Size 0.368 Acres
Acres 0.37
Property Description
This beautiful home is nestled amidst tall trees, lush greenery on a quiet cul-de-sac in the highly desired Fox Mill Woods neighborhood without any Reston HOA fees! This updated home has a beautiful and functional floorplan with a gourmet kitchen ceramic tile flooring, stainless appliances, granite counters, table space, a bay window and sliding glass doors leading to the spacious covered patio. Crown molding, gorgeous hardwood flooring, and a warm brick fireplace are just some of the highlights. Maintained with love and care by one family for years, you will see the attention to detail in every room. Entertaining or relaxing is a breeze in the fully fenced level rear yard with a basketball court and covered patio. Highly desired school pyramid with many schools just blocks from the home. Great community amenities like swimming or tennis for a small fee. Close to shops, restaurants, entertainment, and all major commuter routes.
Location
State VA
County Fairfax
Zoning 121
Rooms
Basement Full
Interior
Interior Features Attic, Breakfast Area, Built-Ins, Carpet, Ceiling Fan(s), Crown Moldings, Dining Area, Floor Plan - Open, Floor Plan - Traditional, Formal/Separate Dining Room, Kitchen - Gourmet, Kitchen - Eat-In, Kitchen - Table Space, Recessed Lighting, Other, Wood Floors, Window Treatments, Upgraded Countertops
Hot Water Natural Gas
Heating Forced Air
Cooling Central A/C, Ceiling Fan(s)
Flooring Hardwood, Ceramic Tile, Carpet
Fireplaces Number 2
Fireplaces Type Insert
Equipment Built-In Microwave, Dishwasher, Disposal, Dryer, Icemaker, Microwave, Refrigerator, Stove, Washer
Fireplace Y
Window Features Bay/Bow,Screens
Appliance Built-In Microwave, Dishwasher, Disposal, Dryer, Icemaker, Microwave, Refrigerator, Stove, Washer
Heat Source Natural Gas
Laundry Has Laundry, Washer In Unit, Dryer In Unit
Exterior
Exterior Feature Deck(s)
Parking Features Garage - Front Entry, Garage Door Opener, Inside Access
Garage Spaces 4.0
Fence Fully, Rear
Water Access N
Accessibility None
Porch Deck(s)
Attached Garage 2
Total Parking Spaces 4
Garage Y
Building
Lot Description Cul-de-sac, Level
Story 3+
Sewer Public Sewer
Water Public
Architectural Style Colonial
Level or Stories 3+
Additional Building Above Grade, Below Grade
New Construction N
Schools
Elementary Schools Crossfield
Middle Schools Hughes
High Schools South Lakes
School District Fairfax County Public Schools
Others
Pets Allowed Y
Senior Community No
Tax ID 0263 10 0127
Ownership Fee Simple
SqFt Source Assessor
Horse Property N
Special Listing Condition Standard
Pets Allowed Dogs OK, Cats OK
Read Less
Want to know what your home might be worth? Contact us for a FREE valuation!

Our team is ready to help you sell your home for the highest possible price ASAP

Bought with Nikki Lagouros • Keller Williams Realty






