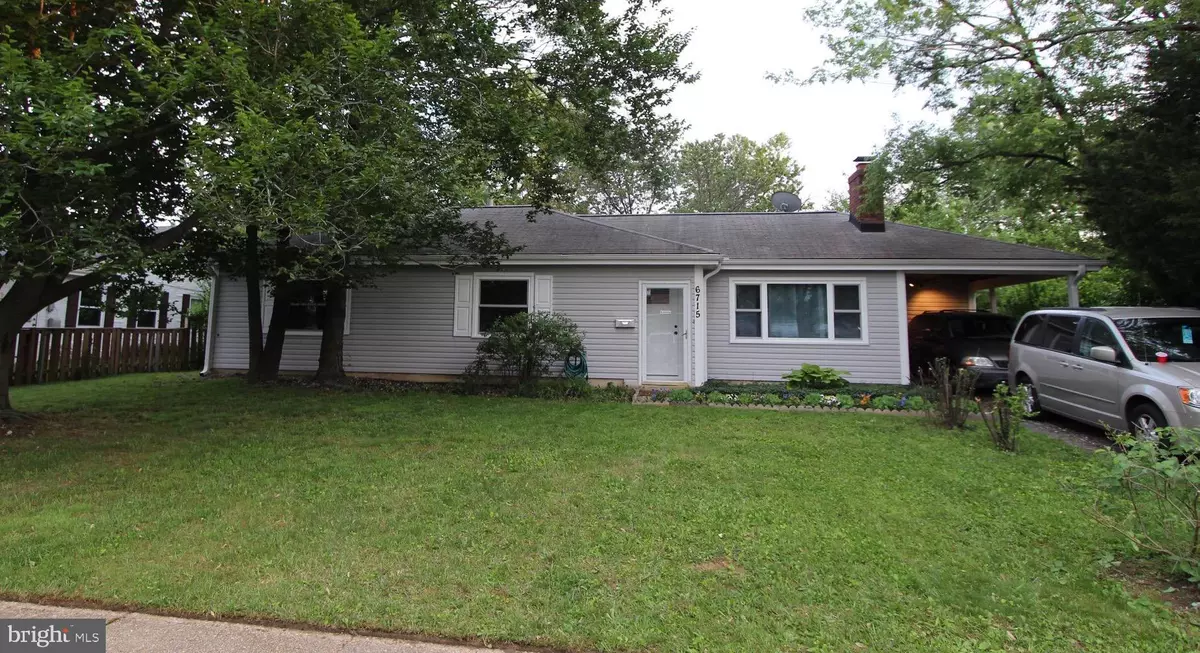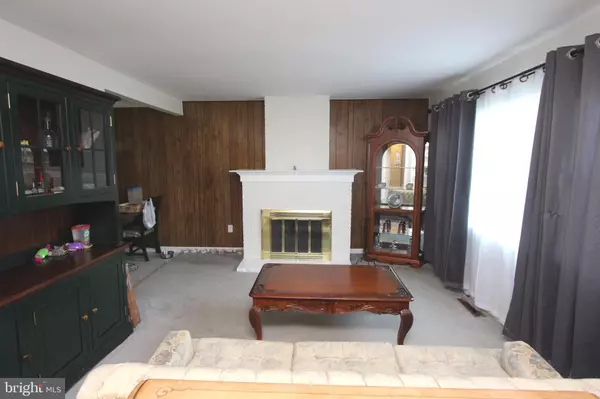$430,000
$419,900
2.4%For more information regarding the value of a property, please contact us for a free consultation.
6715 CIMARRON ST Springfield, VA 22150
4 Beds
2 Baths
1,269 SqFt
Key Details
Sold Price $430,000
Property Type Single Family Home
Sub Type Detached
Listing Status Sold
Purchase Type For Sale
Square Footage 1,269 sqft
Price per Sqft $338
Subdivision Springfield Estates
MLS Listing ID VAFX1067876
Sold Date 07/19/19
Style Ranch/Rambler
Bedrooms 4
Full Baths 2
HOA Y/N N
Abv Grd Liv Area 1,269
Originating Board BRIGHT
Year Built 1956
Annual Tax Amount $4,279
Tax Year 2019
Lot Size 8,588 Sqft
Acres 0.2
Property Description
Location, Location, Location! This 4 bedroom 2 bath home is located in the heart of Springfield in close proximity to the Mixing Bowl (the hub of major roadways and interstate highways). From here you can get anywhere rather quickly. Close to shopping, restaurants, the newly rebuilt Springfield Town Center,doctors, hospitals, metro, you name it, it's here! Its great for entertaining, the back yard is a private oasis with a fire pit and no visibility of the neighbors. Major systems are relatively new and should provide many years of trouble free living. The windows, siding and gutters were replaced 8 years ago. The roof was inspected last spring. The rear porch is carpeted for comfort and there is room for patio furniture. The roof to the porch was replaced last spring. The porch has an attached shed/workroom. Inside there is an eat in kitchen, a new side by side stainless steel refrigerator, about 5 months old. The kitchen is retro with freshly painted and lined metal cabinets, and crown molding. The black and stainless steel stove was installed in 2016, the new washer and dryer in May 2018. New A/C and furnace installed August 2017. The entire home is freshly painted including the insides of all the closets and all interior doors were replaced 3 months ago with 6 panel doors. The bathrooms have been tastefully remodeled. Whether it's your first home or you are downsizing to a home without stairs, this home is a rare opportunity in this highly sought after area! Hurry, won't last!
Location
State VA
County Fairfax
Zoning 140
Rooms
Main Level Bedrooms 4
Interior
Interior Features Attic, Built-Ins, Carpet, Ceiling Fan(s), Combination Kitchen/Dining, Crown Moldings, Family Room Off Kitchen, Floor Plan - Open, Kitchen - Table Space, Recessed Lighting
Hot Water Natural Gas
Heating Forced Air
Cooling Ceiling Fan(s), Central A/C
Fireplaces Number 1
Fireplaces Type Brick
Equipment Dryer - Electric, Exhaust Fan, Icemaker, Refrigerator, Stove, Washer
Fireplace Y
Window Features Insulated,Double Pane,Screens,Vinyl Clad
Appliance Dryer - Electric, Exhaust Fan, Icemaker, Refrigerator, Stove, Washer
Heat Source Natural Gas
Laundry Main Floor
Exterior
Garage Spaces 1.0
Utilities Available Fiber Optics Available
Water Access N
Accessibility None
Total Parking Spaces 1
Garage N
Building
Story 1
Foundation Slab
Sewer Public Sewer
Water Public
Architectural Style Ranch/Rambler
Level or Stories 1
Additional Building Above Grade, Below Grade
New Construction N
Schools
Elementary Schools Springfield Estates
Middle Schools Key
High Schools John R. Lewis
School District Fairfax County Public Schools
Others
Senior Community No
Tax ID 0804 05060022
Ownership Fee Simple
SqFt Source Estimated
Acceptable Financing FHA, Cash, Conventional, VA
Horse Property N
Listing Terms FHA, Cash, Conventional, VA
Financing FHA,Cash,Conventional,VA
Special Listing Condition Standard
Read Less
Want to know what your home might be worth? Contact us for a FREE valuation!

Our team is ready to help you sell your home for the highest possible price ASAP

Bought with Georgiana M Copelotti • Classic Realty






