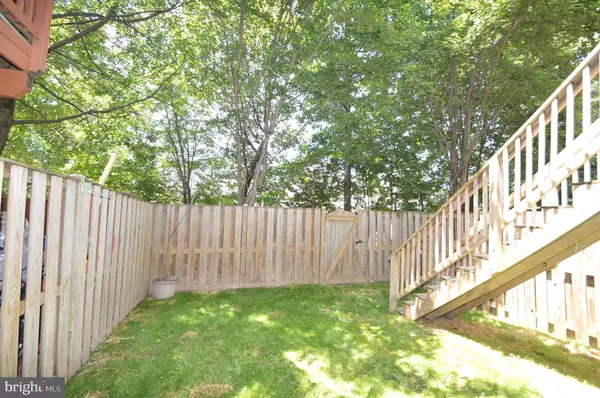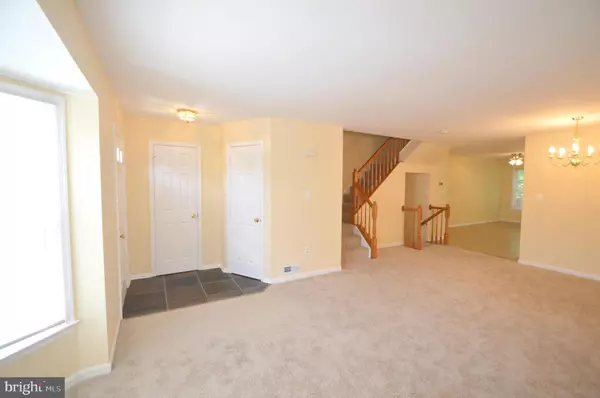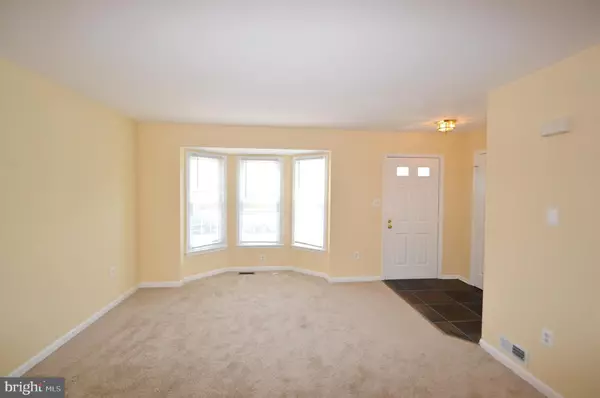$357,500
$357,500
For more information regarding the value of a property, please contact us for a free consultation.
12766 SIDNEY WAY Woodbridge, VA 22192
3 Beds
4 Baths
2,376 SqFt
Key Details
Sold Price $357,500
Property Type Townhouse
Sub Type Interior Row/Townhouse
Listing Status Sold
Purchase Type For Sale
Square Footage 2,376 sqft
Price per Sqft $150
Subdivision The Glen
MLS Listing ID VAPW469750
Sold Date 07/24/19
Style Colonial
Bedrooms 3
Full Baths 3
Half Baths 1
HOA Fees $81/qua
HOA Y/N Y
Abv Grd Liv Area 1,704
Originating Board BRIGHT
Year Built 1997
Annual Tax Amount $3,873
Tax Year 2019
Lot Size 1,599 Sqft
Acres 0.04
Property Description
FABULOUS 3 FINISHED LVL TH BACKING TO TREES FOR PRIVACY FEATURES 3 BEDRMS & 3.5 BATHS. BRAND NEW CARPETING THROUGHOUT 2019. BRAND NEW OUTSIDE A/C COMPRESSOR 2019. BRAND NEW STAINLESS STEEL APPLIANCES AND GRANITE COUNTER TOPS 2019. CERAMIC TILE FLOORING IN THE KITCHAN AND ADJOINING FAMILY ROOM. CENTER ISLAND WORK AREA AND BREAKFAST BAR. CONVENIENT STAIRS DOWN TO THE REAR FENCED IN YARD. OPEN LR/DR WITH BAY WINDOW. MSTR BEDRM FEATURES VAULTED CEILING WITH FAN/LIGHT PLUS A WALK-IN CLOSET & LUXURY GARDEN BATH INCLUDING A SOAK TUB & SEPARATE SHOWER. 2 GUEST ROOMS & A 2ND FULL BATH UPPER LEVEL. FINISHED LOWER LEVEL GREAT ROOM & 3RD FULL BATH PLUS LEVEL WALK-OUT TO REAR YARD & TREED VIEW. 2 ASSIGNED PARKING SPACES.
Location
State VA
County Prince William
Zoning R16
Rooms
Other Rooms Living Room, Dining Room, Primary Bedroom, Bedroom 2, Bedroom 3, Kitchen, Family Room, Great Room, Bathroom 2, Bathroom 3, Primary Bathroom, Half Bath
Basement Full
Interior
Interior Features Ceiling Fan(s), Dining Area, Family Room Off Kitchen, Kitchen - Island, Primary Bath(s), Pantry, Upgraded Countertops, Walk-in Closet(s)
Hot Water Electric
Heating Forced Air
Cooling Central A/C, Ceiling Fan(s)
Equipment Dishwasher, Disposal, Dryer, Exhaust Fan, Icemaker, Oven/Range - Electric, Stainless Steel Appliances, Washer
Fireplace N
Window Features Bay/Bow
Appliance Dishwasher, Disposal, Dryer, Exhaust Fan, Icemaker, Oven/Range - Electric, Stainless Steel Appliances, Washer
Heat Source Natural Gas
Exterior
Parking On Site 2
Fence Board, Rear
Water Access N
Accessibility None
Garage N
Building
Story 3+
Sewer Public Sewer
Water Public
Architectural Style Colonial
Level or Stories 3+
Additional Building Above Grade, Below Grade
New Construction N
Schools
Elementary Schools Westridge
Middle Schools Woodbridge
High Schools Charles J. Colgan, Sr.
School District Prince William County Public Schools
Others
Senior Community No
Tax ID 8193-61-4087
Ownership Fee Simple
SqFt Source Assessor
Special Listing Condition Standard
Read Less
Want to know what your home might be worth? Contact us for a FREE valuation!

Our team is ready to help you sell your home for the highest possible price ASAP

Bought with Mohammed Huq • Partners Real Estate






