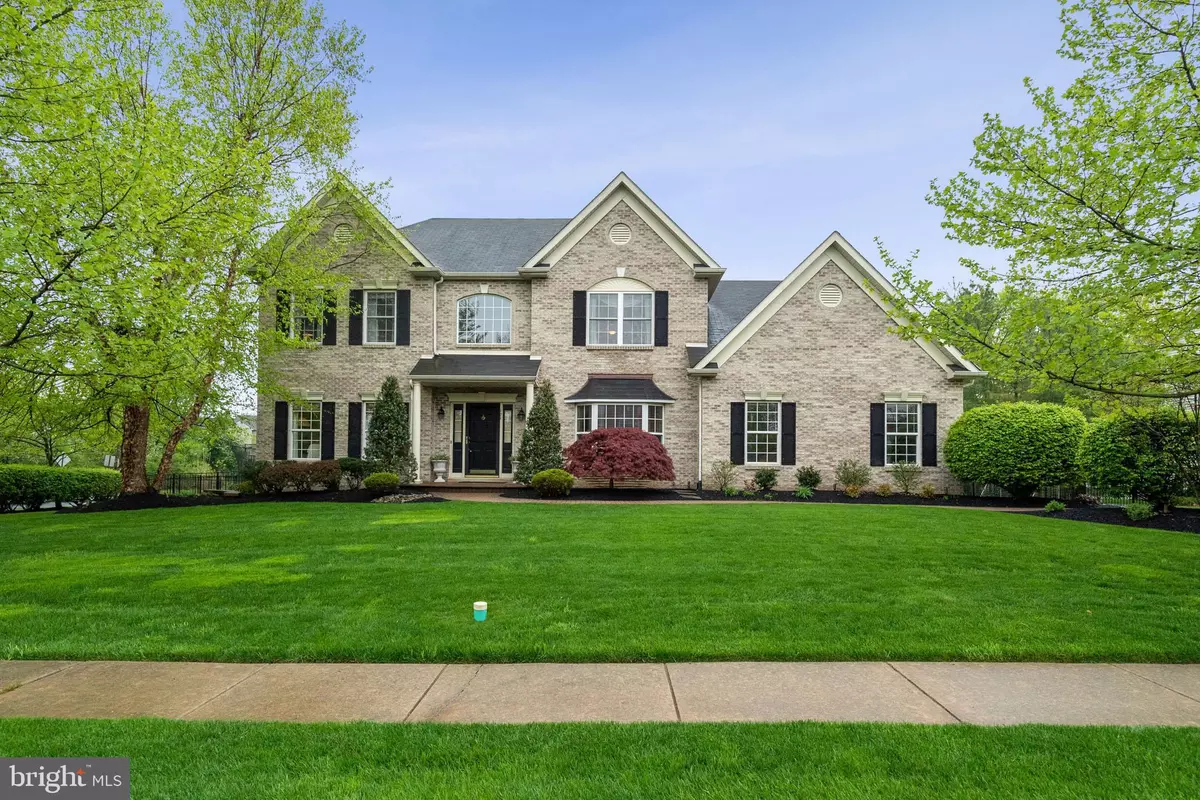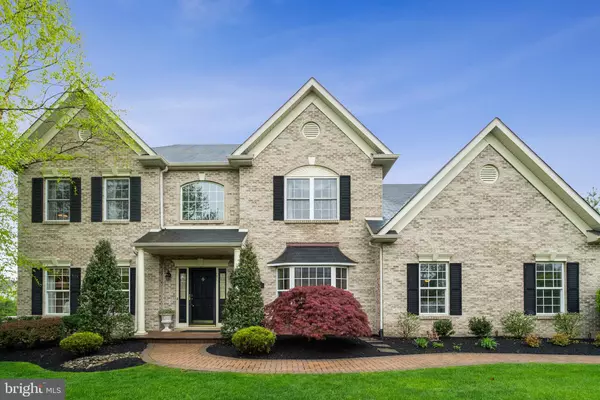$617,000
$590,000
4.6%For more information regarding the value of a property, please contact us for a free consultation.
101 SAVORY LN North Wales, PA 19454
4 Beds
4 Baths
4,300 SqFt
Key Details
Sold Price $617,000
Property Type Single Family Home
Sub Type Detached
Listing Status Sold
Purchase Type For Sale
Square Footage 4,300 sqft
Price per Sqft $143
Subdivision Montgomery Crossing
MLS Listing ID PAMC606980
Sold Date 07/26/19
Style Colonial,Traditional
Bedrooms 4
Full Baths 2
Half Baths 2
HOA Y/N N
Abv Grd Liv Area 3,200
Originating Board BRIGHT
Year Built 2001
Annual Tax Amount $8,866
Tax Year 2020
Lot Size 0.555 Acres
Acres 0.56
Lot Dimensions 122.00 x 0.00
Property Description
Welcome to this recently upgraded lovely brick colonial home located in the desirable neighborhood of Montgomery Crossing. Enter and you re greeted with a two-story foyer entrance, nine-foot ceilings, and an abundance of natural light. The main floor offers crown molding, recessed lighting, refinished solid hardwood floors, a spacious living room centered around a cozy gas fireplace, and a formal dining room for large holiday gatherings. Head into the gourmet kitchen boasting new granite countertops, lots of cabinetry, and a center island with seating. The bright eat-in area has a slider that leads to the expansive paver patio with retractable awning and beautiful fenced-in backyard. Relax in the family room adorned with a vaulted ceiling, a wood-burning fireplace, and large windows. Nearby sits a powder room and updated laundry room with direct access to the two-car garage. A den/home office features a bay window with views of the front yard completing the first floor. On the second floor you ll find the gracious master suite with vaulted ceilings, walk-in closets, and en-suite bath. Three generously sized bedrooms all with ample closet space and a full hall bath complete this floor. Walk down to the fully finished basement and you ll find an open floor plan making this an excellent space for entertaining. Additionally, there is another half bath and large unfinished area perfect for storage. The lush tree lined yard is professionally landscaped with custom exterior lighting making this a warm, inviting home. Very conveniently located in the award-winning North Penn School District, close to the Montgomery Mall with easy access to major roads and endless shopping and dining destinations. Don't miss out and make your appointment today!
Location
State PA
County Montgomery
Area Montgomery Twp (10646)
Zoning R2
Rooms
Other Rooms Living Room, Dining Room, Primary Bedroom, Bedroom 2, Bedroom 3, Bedroom 4, Kitchen, Game Room, Family Room, Laundry, Office, Bathroom 2, Primary Bathroom, Half Bath
Basement Full, Fully Finished
Interior
Heating Forced Air
Cooling Central A/C
Fireplaces Number 2
Equipment Water Heater, Refrigerator, Washer, Dryer, Built-In Microwave
Fireplace Y
Appliance Water Heater, Refrigerator, Washer, Dryer, Built-In Microwave
Heat Source Natural Gas
Laundry Main Floor
Exterior
Exterior Feature Patio(s)
Parking Features Inside Access, Garage Door Opener
Garage Spaces 6.0
Water Access N
Roof Type Pitched,Shingle
Accessibility None
Porch Patio(s)
Attached Garage 2
Total Parking Spaces 6
Garage Y
Building
Lot Description Partly Wooded
Story 2
Sewer Public Sewer
Water Public
Architectural Style Colonial, Traditional
Level or Stories 2
Additional Building Above Grade, Below Grade
New Construction N
Schools
School District North Penn
Others
Senior Community No
Tax ID 46-00-03287-184
Ownership Fee Simple
SqFt Source Assessor
Special Listing Condition Standard
Read Less
Want to know what your home might be worth? Contact us for a FREE valuation!

Our team is ready to help you sell your home for the highest possible price ASAP

Bought with Samuel Rifkin • Keller Williams Realty - Cherry Hill






