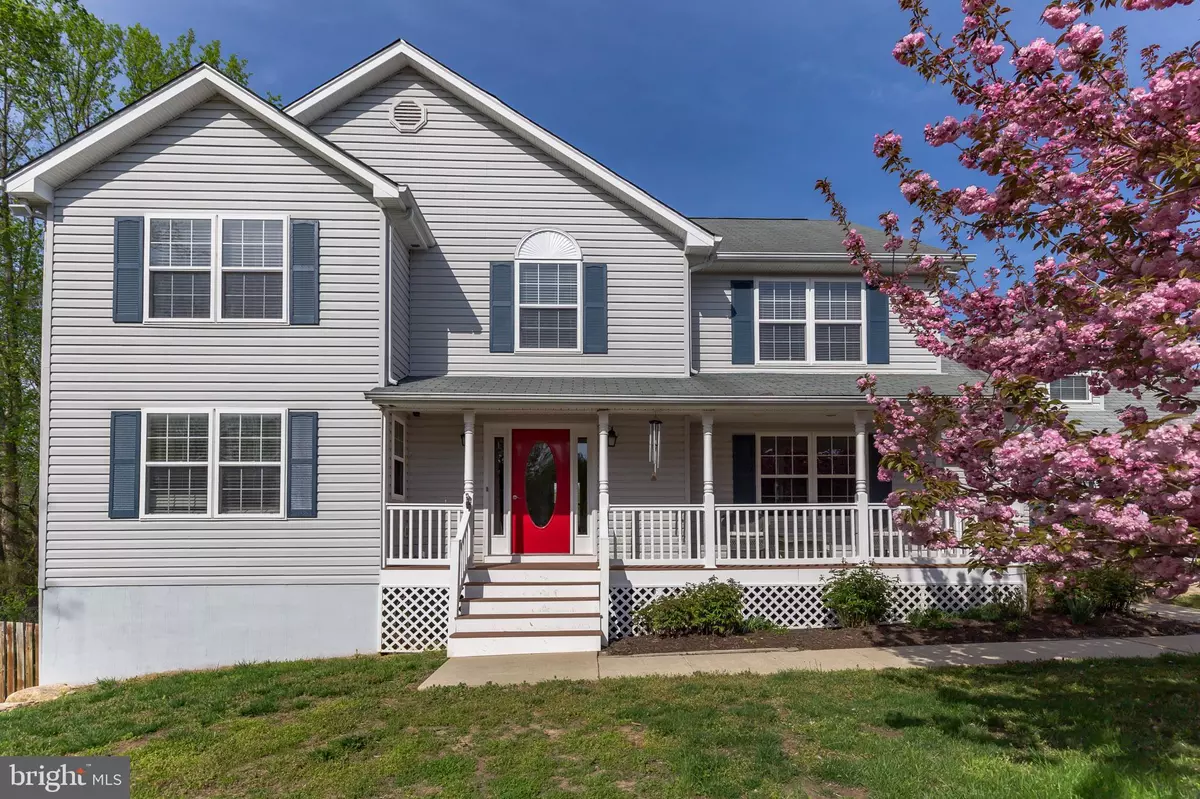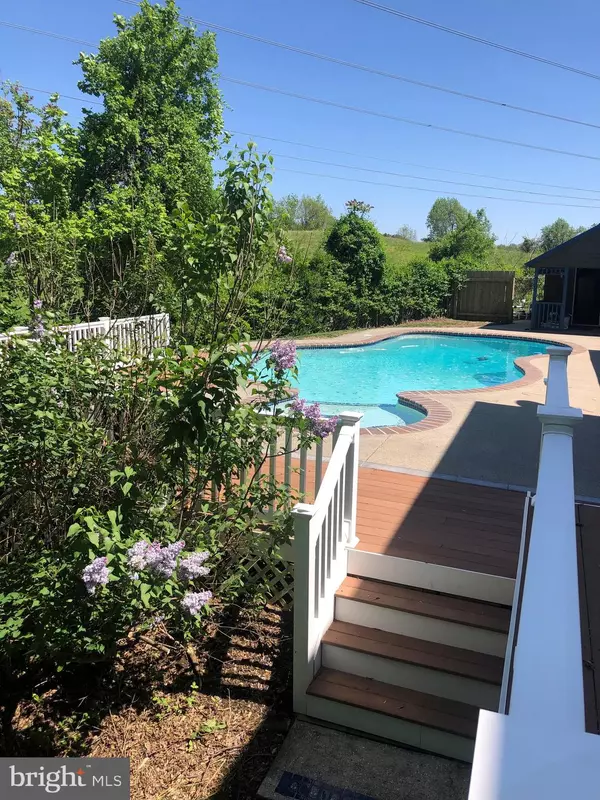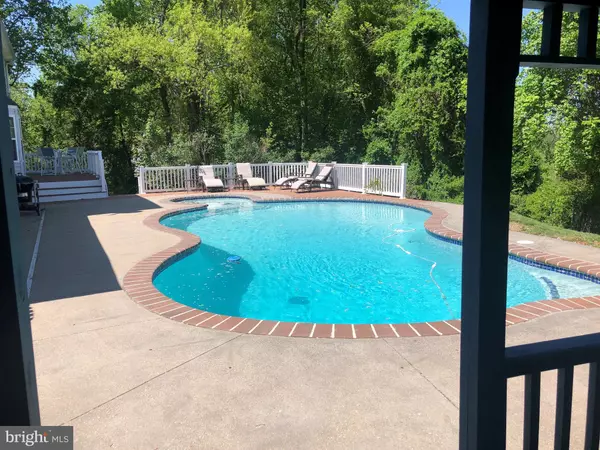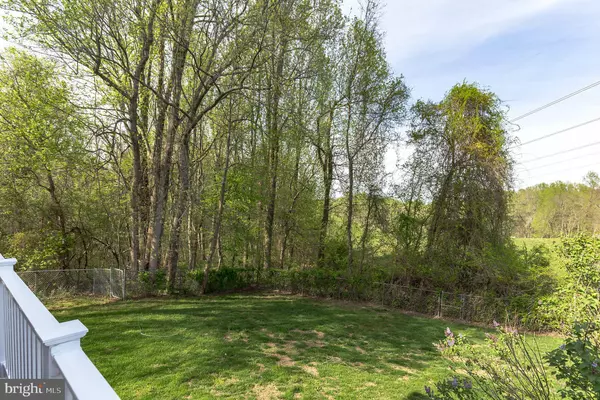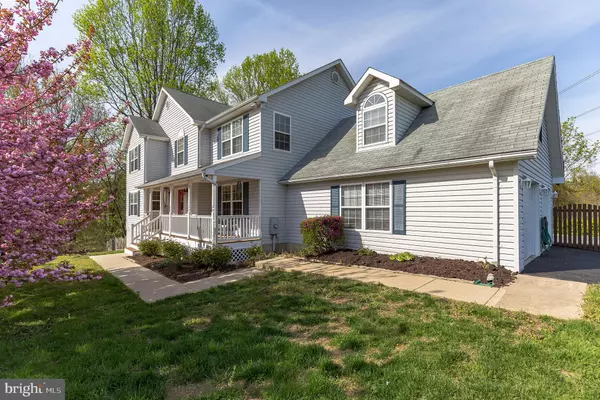$485,000
$490,000
1.0%For more information regarding the value of a property, please contact us for a free consultation.
4255 HARDESTY RD Huntingtown, MD 20639
4 Beds
3 Baths
2,876 SqFt
Key Details
Sold Price $485,000
Property Type Single Family Home
Sub Type Detached
Listing Status Sold
Purchase Type For Sale
Square Footage 2,876 sqft
Price per Sqft $168
Subdivision None Available
MLS Listing ID MDCA168832
Sold Date 07/31/19
Style Colonial
Bedrooms 4
Full Baths 3
HOA Y/N N
Abv Grd Liv Area 2,876
Originating Board BRIGHT
Year Built 1999
Annual Tax Amount $4,671
Tax Year 2018
Lot Size 1.220 Acres
Acres 1.22
Property Description
Beautiful 2,876 square foot, 4 bedrooms, 3 full baths colonial home in sought after North Calvert County sits on 1.22 acres. The backyard has a 40x20 Gunite pool with a pool house that has electricity and a half bathroom and is fenced. The basement has soundproof panels that would be great for music enthusiasts or a possible theatre room. A highlight of the home is the Master bedroom's walk-in closet/dressing room. Master bedroom has a master bathroom that connects to the laundry room that could also double as a closet. Additional upgrades are the brand new driveway, new HVAC unit, and new garage doors. To top off these wonderful features, the location is amazing. This property is nestled between Prince Frederick, North Beach, and Dunkirk. It is conveniently located near Joint Base Andrews, DC, Annapolis, and Pax River.
Location
State MD
County Calvert
Zoning RUR
Rooms
Basement Daylight, Full, Connecting Stairway, Partially Finished, Outside Entrance, Walkout Level
Interior
Interior Features Breakfast Area, Dining Area, Kitchen - Table Space, Primary Bath(s), Central Vacuum, Ceiling Fan(s), Carpet, Window Treatments, Walk-in Closet(s)
Heating Forced Air
Cooling Central A/C
Flooring Carpet, Laminated
Equipment Central Vacuum, Dishwasher, Dryer - Front Loading, Exhaust Fan, Extra Refrigerator/Freezer, Built-In Microwave, Refrigerator, Washer - Front Loading, Stainless Steel Appliances
Fireplace N
Appliance Central Vacuum, Dishwasher, Dryer - Front Loading, Exhaust Fan, Extra Refrigerator/Freezer, Built-In Microwave, Refrigerator, Washer - Front Loading, Stainless Steel Appliances
Heat Source Propane - Owned
Laundry Upper Floor
Exterior
Exterior Feature Porch(es), Deck(s)
Parking Features Garage - Side Entry, Garage Door Opener
Garage Spaces 2.0
Pool In Ground
Water Access N
Roof Type Shingle
Accessibility None
Porch Porch(es), Deck(s)
Attached Garage 2
Total Parking Spaces 2
Garage Y
Building
Story 2
Sewer Septic Exists
Water Well
Architectural Style Colonial
Level or Stories 2
Additional Building Above Grade, Below Grade
Structure Type Dry Wall
New Construction N
Schools
School District Calvert County Public Schools
Others
Senior Community No
Tax ID 0503138844
Ownership Fee Simple
SqFt Source Estimated
Special Listing Condition Standard
Read Less
Want to know what your home might be worth? Contact us for a FREE valuation!

Our team is ready to help you sell your home for the highest possible price ASAP

Bought with Evelyn E Thorne • Home Towne Real Estate


