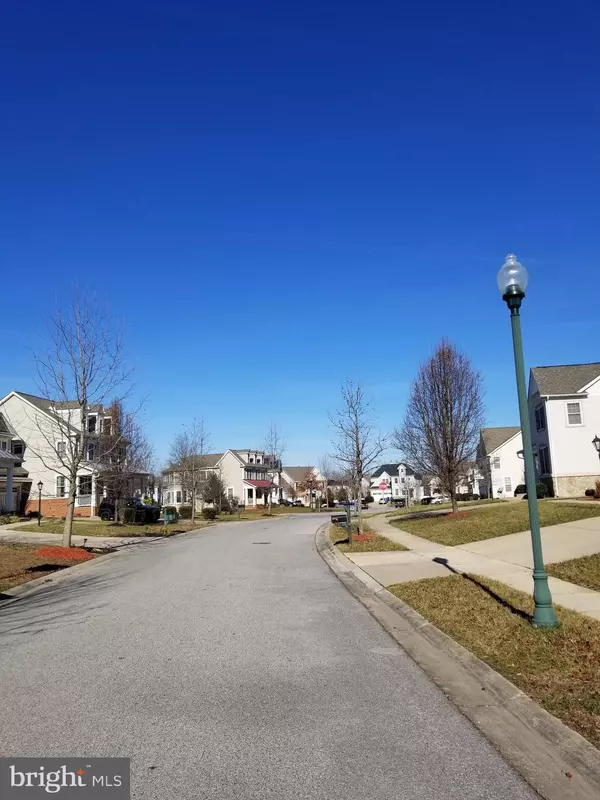$411,000
$400,000
2.8%For more information regarding the value of a property, please contact us for a free consultation.
11713 GUILDHALL CT Waldorf, MD 20602
5 Beds
5 Baths
3,844 SqFt
Key Details
Sold Price $411,000
Property Type Single Family Home
Sub Type Detached
Listing Status Sold
Purchase Type For Sale
Square Footage 3,844 sqft
Price per Sqft $106
Subdivision Sheffield/Fairway Village
MLS Listing ID MDCH163868
Sold Date 08/01/19
Style Colonial
Bedrooms 5
Full Baths 4
Half Baths 1
HOA Fees $84/mo
HOA Y/N Y
Abv Grd Liv Area 2,726
Originating Board BRIGHT
Year Built 2007
Annual Tax Amount $4,832
Tax Year 2018
Lot Size 7,022 Sqft
Acres 0.16
Property Description
Certified PRE INSPECTED HOMES. MOVE IN READY single-family home with Smart Home Technology, provides any homeowner with comfort, security and energy. Three automatic attic fans that makes this home remain at peak efficiency and comfort. If you work from home daily, telework and/or have family members that are Gamers this home network feature is for you! The turn key home offers many perks, consists of 3 levels, 5 BR (includes 2 Master Suites), 4.5 baths, open floor plan, plenty of storage, privacy fence, fireplace and a 2-car garage. The home is nestled on a quiet street, within just a 3 minute walk from Mary B Neal Elementary, a 4 mile drive from Charles County s newest 285,000 square foot High School a complement of high school and middle school options. If you re are a golf enthusiast or animal lover, the 18-hole White Plains Golf Course, 2 dog parks and recreational parks are all less than 10 minutes from the neighborhood to enjoy family time and outdoor fitness!The community is centered around 3 lakes, walking trails, community center and a swimming pool accessible to all residents.
Location
State MD
County Charles
Zoning PUD
Rooms
Other Rooms Bedroom 5, Sun/Florida Room, Media Room
Basement Full
Interior
Interior Features Attic/House Fan, Breakfast Area, Built-Ins, Carpet, Butlers Pantry, Ceiling Fan(s), Dining Area, Family Room Off Kitchen, Floor Plan - Open, Formal/Separate Dining Room, Kitchen - Gourmet, Kitchen - Island, Recessed Lighting, Sprinkler System, Walk-in Closet(s), Upgraded Countertops, Wood Floors, Window Treatments, Other
Heating Heat Pump(s)
Cooling Central A/C
Flooring Hardwood, Carpet
Fireplaces Number 1
Fireplaces Type Fireplace - Glass Doors, Gas/Propane
Equipment Built-In Microwave, Dishwasher, Disposal, Dryer, Dryer - Front Loading, Energy Efficient Appliances, ENERGY STAR Dishwasher, ENERGY STAR Clothes Washer, ENERGY STAR Freezer, ENERGY STAR Refrigerator, Exhaust Fan, Icemaker, Oven/Range - Gas, Refrigerator, Stainless Steel Appliances, Stove, Washer, Water Heater
Fireplace Y
Window Features Double Pane,Energy Efficient,Vinyl Clad
Appliance Built-In Microwave, Dishwasher, Disposal, Dryer, Dryer - Front Loading, Energy Efficient Appliances, ENERGY STAR Dishwasher, ENERGY STAR Clothes Washer, ENERGY STAR Freezer, ENERGY STAR Refrigerator, Exhaust Fan, Icemaker, Oven/Range - Gas, Refrigerator, Stainless Steel Appliances, Stove, Washer, Water Heater
Heat Source Natural Gas
Laundry Main Floor
Exterior
Parking Features Garage - Front Entry
Garage Spaces 6.0
Fence Fully, Rear, Privacy
Utilities Available Cable TV Available, Electric Available, Phone Available, Other, Natural Gas Available, Sewer Available, Cable TV, Phone
Amenities Available Party Room, Pool - Outdoor, Recreational Center
Water Access N
View Street
Roof Type Shingle
Accessibility None
Attached Garage 2
Total Parking Spaces 6
Garage Y
Building
Lot Description Front Yard, Private
Story 3+
Sewer Public Sewer
Water Public
Architectural Style Colonial
Level or Stories 3+
Additional Building Above Grade, Below Grade
Structure Type Dry Wall
New Construction N
Schools
Elementary Schools Mary B. Neal
Middle Schools Benjamin Stoddert
High Schools Call School Board
School District Charles County Public Schools
Others
HOA Fee Include Common Area Maintenance,Pool(s),Water,Management
Senior Community No
Tax ID 0906315038
Ownership Fee Simple
SqFt Source Estimated
Security Features Electric Alarm,Security System,Sprinkler System - Indoor
Acceptable Financing Conventional, FHA
Listing Terms Conventional, FHA
Financing Conventional,FHA
Special Listing Condition Standard
Read Less
Want to know what your home might be worth? Contact us for a FREE valuation!

Our team is ready to help you sell your home for the highest possible price ASAP

Bought with Robert J Brown II • RE/MAX 100






