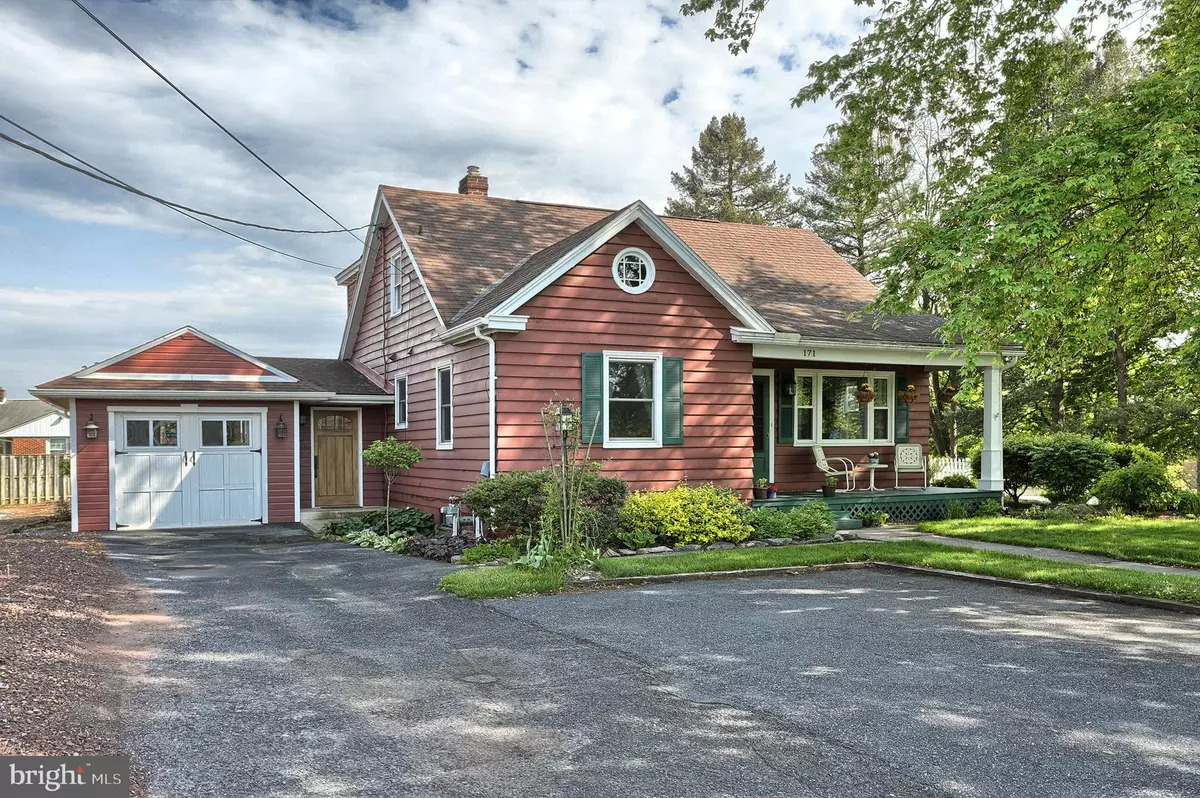$324,000
$324,000
For more information regarding the value of a property, please contact us for a free consultation.
171 S HANOVER ST Hummelstown, PA 17036
4 Beds
4 Baths
3,401 SqFt
Key Details
Sold Price $324,000
Property Type Single Family Home
Sub Type Detached
Listing Status Sold
Purchase Type For Sale
Square Footage 3,401 sqft
Price per Sqft $95
Subdivision Derry Township
MLS Listing ID PADA110056
Sold Date 08/12/19
Style Cape Cod
Bedrooms 4
Full Baths 3
Half Baths 1
HOA Y/N N
Abv Grd Liv Area 2,421
Originating Board BRIGHT
Year Built 1946
Annual Tax Amount $4,607
Tax Year 2020
Lot Size 0.340 Acres
Acres 0.34
Property Description
What a gem! This stunning 4 bedroom/3.5 bath home in Hershey schools is worthy of HGTV! Large, airy rooms, an open main level and an abundance of upscale amenities blend for breezy, welcoming charm. From the first floor master with ensuite, featuring ceramic tile and granite, to the stunning white-on-white kitchen with built-ins, peninsula/bar and granite, each room is beautifully enhanced. The kitchen fuses teak hardwood flooring, onyx backsplash, and classic door moldings to decorator perfection. Step into the sun-soaked great room and you'll discover a heated epoxy floor, vaulted ceiling, and an abundance of windows overlooking a 16 x 32 in-ground saltwater pool. With a brick patio, elevated deck, vinyl fencing, additional childproof fence around the pool and safety cover, you'll be ready to vacation at home! Additional amenities include original oak hardwood flooring and antique door in the formal dining room, powder room and cubby with heated epoxy flooring, and 4-zone heating with updated plumbing. Double crown molding, vaulted ceiling and a heated antique brick floor embellish the den while the lower level features a family room with blue flame gas heater, bedroom, and full bath. A double staircase to this level makes it ideal for in-law or guest quarters if desired. With a total of 3000+ beautifully finished square feet, this captivating home is spacious and impeccably maintained. Simply superb!
Location
State PA
County Dauphin
Area Derry Twp (14024)
Zoning RESIDENTIAL
Rooms
Other Rooms Living Room, Dining Room, Primary Bedroom, Sitting Room, Bedroom 2, Bedroom 3, Bedroom 4, Kitchen, Family Room, Den, Foyer, Storage Room, Bathroom 2, Bathroom 3, Primary Bathroom, Half Bath
Basement Full, Heated, Partially Finished
Main Level Bedrooms 1
Interior
Interior Features Built-Ins, Ceiling Fan(s), Kitchen - Gourmet, Primary Bath(s), Upgraded Countertops, Walk-in Closet(s), Wood Floors
Hot Water Electric
Heating Baseboard - Electric, Hot Water, Other
Cooling Central A/C
Equipment Built-In Microwave, Dishwasher, Extra Refrigerator/Freezer, Oven/Range - Gas, Refrigerator
Appliance Built-In Microwave, Dishwasher, Extra Refrigerator/Freezer, Oven/Range - Gas, Refrigerator
Heat Source Natural Gas
Laundry Main Floor
Exterior
Garage Spaces 6.0
Fence Vinyl
Pool Fenced, In Ground, Saltwater
Water Access N
Roof Type Shingle
Accessibility Level Entry - Main
Total Parking Spaces 6
Garage N
Building
Lot Description Level, SideYard(s)
Story 1.5
Sewer Public Sewer
Water Public
Architectural Style Cape Cod
Level or Stories 1.5
Additional Building Above Grade, Below Grade
New Construction N
Schools
Elementary Schools Hershey Primary Elementary
Middle Schools Hershey Middle School
High Schools Hershey High School
School District Derry Township
Others
Senior Community No
Tax ID 24-030-023-000-0000
Ownership Fee Simple
SqFt Source Assessor
Acceptable Financing Cash, Conventional
Listing Terms Cash, Conventional
Financing Cash,Conventional
Special Listing Condition Standard
Read Less
Want to know what your home might be worth? Contact us for a FREE valuation!

Our team is ready to help you sell your home for the highest possible price ASAP

Bought with NICK PENDOLINO • TrueVision, REALTORS






