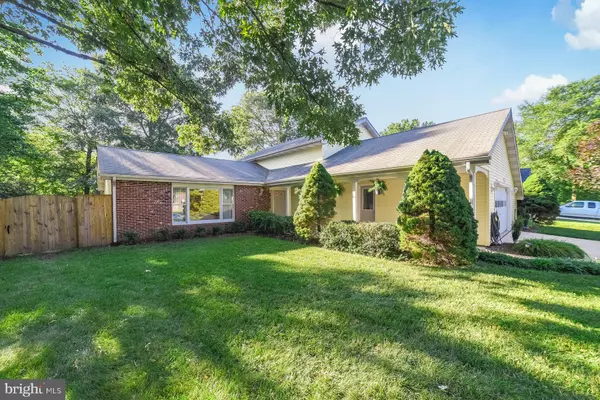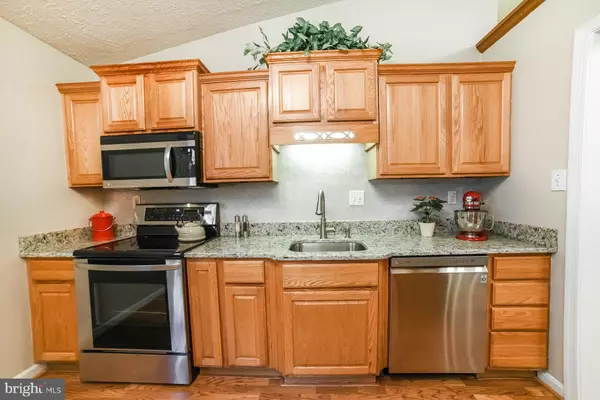$365,000
$350,000
4.3%For more information regarding the value of a property, please contact us for a free consultation.
3616 YORKTOWN DR Waldorf, MD 20601
4 Beds
3 Baths
2,360 SqFt
Key Details
Sold Price $365,000
Property Type Single Family Home
Sub Type Detached
Listing Status Sold
Purchase Type For Sale
Square Footage 2,360 sqft
Price per Sqft $154
Subdivision Pinefield
MLS Listing ID MDCH204486
Sold Date 08/16/19
Style Split Level
Bedrooms 4
Full Baths 3
HOA Y/N N
Abv Grd Liv Area 2,360
Originating Board BRIGHT
Year Built 1986
Annual Tax Amount $4,024
Tax Year 2018
Lot Size 0.375 Acres
Acres 0.38
Property Description
Spacious Split-Level with almost 2400 square feet! Featuring 4 bedrooms, 3 full baths and a 2 car garage. Dining room with wood laminate floors and vaulted ceiling. Living room with bright windows and vaulted ceiling. Beautiful kitchen with granite counter tops, stainless steel appliances, bar seating, island, smooth top stove, built-in microwave, bottom freezer style refrigerator and lots of cabinet space. Master bedroom features his & her closets, ceiling fan and attached updated master bath with ceramic floors and ceramic shower. 2nd and 3rd bedrooms with ceiling fans and cozy carpet. Updated full hall bathroom with ceramic floors. Large lower level finished basement area features a game room with a wood (insert) burning fireplace, slider door to the backyard, 4th bedroom (or use as office space or exercise room), updated full bath and laundry room area. Level fenced backyard with a large refreshing in-ground swimming pool with a new pump! Large patio area that's great for entertaining and BBQ'ing! Other features include a large Geenhouse and a backyard shed great for storing lawn and pool equipment. Conveniently located to shopping, schools, military installations, commuter lots plus more! Welcome home to Pinefield, this home is a must see!
Location
State MD
County Charles
Zoning RM
Rooms
Other Rooms Living Room, Dining Room, Primary Bedroom, Bedroom 2, Bedroom 3, Kitchen, Game Room, Laundry, Primary Bathroom, Full Bath
Main Level Bedrooms 3
Interior
Interior Features Breakfast Area, Built-Ins, Carpet, Ceiling Fan(s), Crown Moldings, Dining Area, Floor Plan - Traditional, Kitchen - Eat-In, Kitchen - Island, Primary Bath(s), Upgraded Countertops, Wood Floors
Hot Water Natural Gas
Heating Heat Pump(s)
Cooling Central A/C, Ceiling Fan(s)
Flooring Carpet, Ceramic Tile, Laminated
Fireplaces Number 1
Fireplaces Type Brick, Insert, Wood
Equipment Built-In Microwave, Dishwasher, Disposal, Dryer, Exhaust Fan, Icemaker, Refrigerator, Stainless Steel Appliances, Stove, Washer
Fireplace Y
Appliance Built-In Microwave, Dishwasher, Disposal, Dryer, Exhaust Fan, Icemaker, Refrigerator, Stainless Steel Appliances, Stove, Washer
Heat Source Natural Gas
Laundry Has Laundry, Dryer In Unit, Washer In Unit
Exterior
Exterior Feature Patio(s)
Parking Features Garage - Front Entry, Garage Door Opener, Inside Access
Garage Spaces 2.0
Fence Rear, Wood
Pool In Ground
Water Access N
Accessibility None
Porch Patio(s)
Attached Garage 2
Total Parking Spaces 2
Garage Y
Building
Lot Description Backs to Trees, Front Yard, Landscaping, Rear Yard, SideYard(s)
Story 2
Sewer Public Sewer
Water Public
Architectural Style Split Level
Level or Stories 2
Additional Building Above Grade, Below Grade
Structure Type Dry Wall,Vaulted Ceilings
New Construction N
Schools
School District Charles County Public Schools
Others
Senior Community No
Tax ID 0908044333
Ownership Fee Simple
SqFt Source Assessor
Special Listing Condition Standard
Read Less
Want to know what your home might be worth? Contact us for a FREE valuation!

Our team is ready to help you sell your home for the highest possible price ASAP

Bought with Amanda Dixon Nash • CENTURY 21 New Millennium






