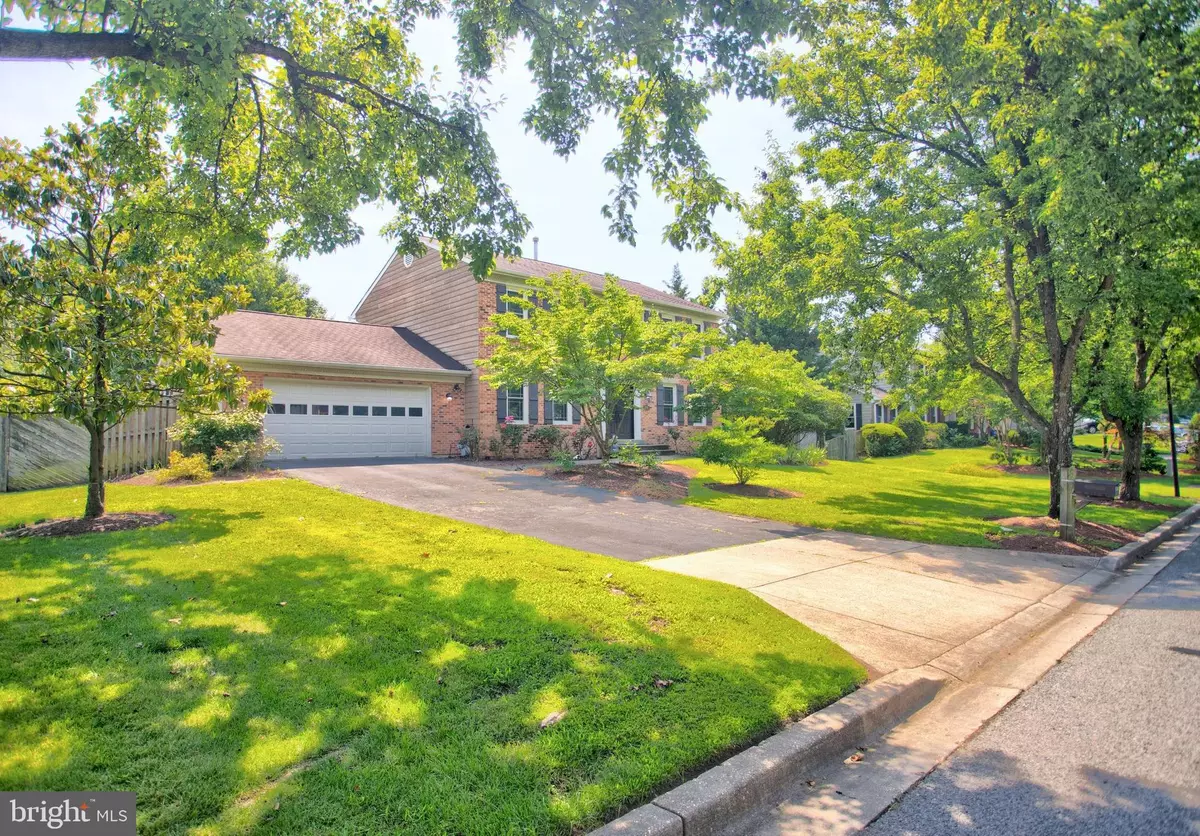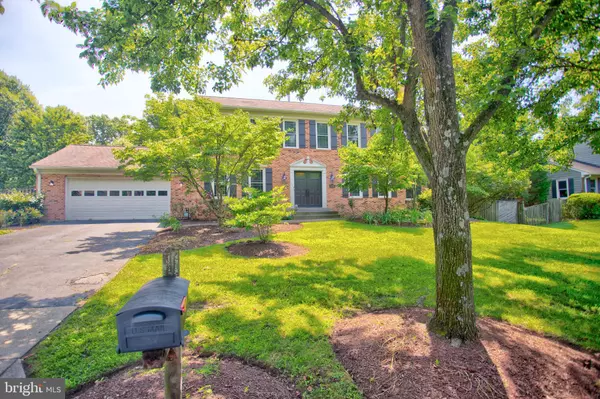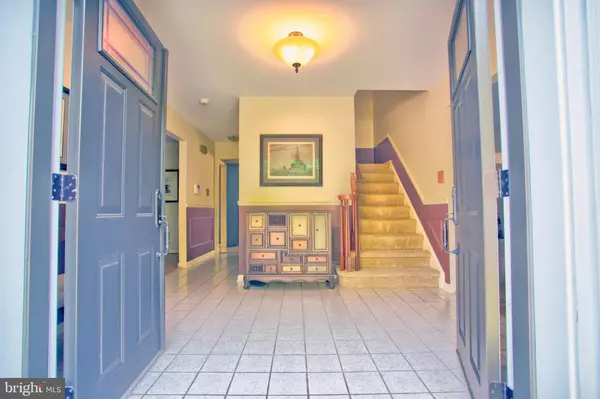$480,000
$482,995
0.6%For more information regarding the value of a property, please contact us for a free consultation.
6305 GALLERY ST Bowie, MD 20720
4 Beds
4 Baths
2,710 SqFt
Key Details
Sold Price $480,000
Property Type Single Family Home
Sub Type Detached
Listing Status Sold
Purchase Type For Sale
Square Footage 2,710 sqft
Price per Sqft $177
Subdivision Fairview
MLS Listing ID MDPG536260
Sold Date 08/20/19
Style Colonial
Bedrooms 4
Full Baths 4
HOA Fees $10/ann
HOA Y/N Y
Abv Grd Liv Area 2,710
Originating Board BRIGHT
Year Built 1986
Annual Tax Amount $6,219
Tax Year 2019
Lot Size 0.505 Acres
Acres 0.51
Property Description
Welcome home! Live here and you get picturesque tree-lined streets to greet you each day. Gorgeous landscaping and curb appeal surround your new home. Double door entry to your large and wide foyer is sure to impress guests. Once inside you can't help but notice the generous sizes of the living room and formal dining room that can accommodate a 10-person table with room for your sideboards and more. Enjoy your morning coffee in the breakfast room offering a view from your huge picture window overlooking your lush, green, level and fenced backyard. Kitchen has stainless steel appliances with a gas range, granite counter and loads of cabinet space. Family room boasts a fireplace and leads to your 4-season sunroom that leads to your deck. Main level hosts a dual entry mud / laundry room and a full bathroom. Moving to upstairs you get a lavish owner's suite, walk-in closet and deluxe owner's bath. Add 3 more bedrooms and a full bath and there is no shortage on space and storage in this house. Always wished for a spacious open basement to hold a pool table, games or card tables? Let's not forget the bar. Look no further because this finished basement has it all plus a full bath and what is now a perfect gym room. Techie's dream too with the house wired with 1g fiber optics and the 1st floor equipped with upgraded usb outlets. This home is a commuters dream with easy access to 50, 301, 295, 95, 495, Fort Meade, NSA, DC, NoVA, Annapolis and more. Don't miss this one.
Location
State MD
County Prince Georges
Zoning RR
Rooms
Other Rooms Living Room, Dining Room, Primary Bedroom, Bedroom 3, Bedroom 4, Kitchen, Game Room, Family Room, Foyer, Breakfast Room, Sun/Florida Room, Exercise Room, Laundry, Mud Room, Other, Bathroom 1, Bathroom 2, Bathroom 3, Primary Bathroom
Basement Other
Interior
Hot Water Natural Gas
Heating Central
Cooling Central A/C, Ceiling Fan(s)
Fireplaces Number 2
Fireplaces Type Brick
Fireplace Y
Heat Source Natural Gas
Laundry Main Floor
Exterior
Exterior Feature Deck(s), Brick, Porch(es)
Parking Features Garage - Front Entry, Garage Door Opener, Oversized
Garage Spaces 2.0
Water Access N
Accessibility None
Porch Deck(s), Brick, Porch(es)
Attached Garage 2
Total Parking Spaces 2
Garage Y
Building
Story 3+
Sewer Public Sewer
Water Public
Architectural Style Colonial
Level or Stories 3+
Additional Building Above Grade, Below Grade
New Construction N
Schools
Elementary Schools High Bridge
Middle Schools Samuel Ogle
High Schools Bowie
School District Prince George'S County Public Schools
Others
Senior Community No
Tax ID 17141698091
Ownership Fee Simple
SqFt Source Estimated
Security Features Electric Alarm,Fire Detection System,Carbon Monoxide Detector(s),Smoke Detector
Acceptable Financing Conventional, Cash, FHA, FHA 203(b), FHA 203(k)
Listing Terms Conventional, Cash, FHA, FHA 203(b), FHA 203(k)
Financing Conventional,Cash,FHA,FHA 203(b),FHA 203(k)
Special Listing Condition Standard
Read Less
Want to know what your home might be worth? Contact us for a FREE valuation!

Our team is ready to help you sell your home for the highest possible price ASAP

Bought with Patrick R Beasley • Keller Williams Capital Properties






