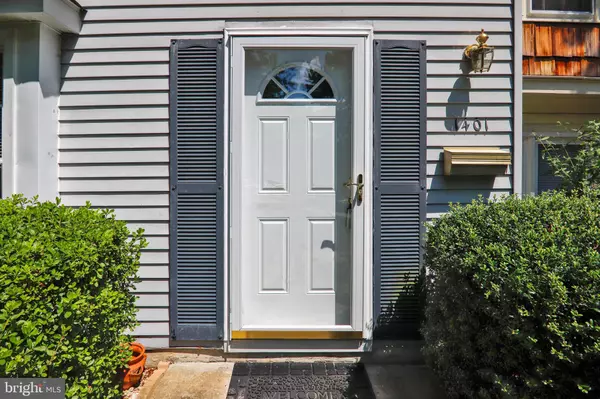$251,500
$249,900
0.6%For more information regarding the value of a property, please contact us for a free consultation.
1401 FOXWOOD CT Annapolis, MD 21409
3 Beds
2 Baths
1,496 SqFt
Key Details
Sold Price $251,500
Property Type Townhouse
Sub Type End of Row/Townhouse
Listing Status Sold
Purchase Type For Sale
Square Footage 1,496 sqft
Price per Sqft $168
Subdivision Whispering Woods
MLS Listing ID MDAA408120
Sold Date 08/23/19
Style Colonial
Bedrooms 3
Full Baths 1
Half Baths 1
HOA Fees $24/ann
HOA Y/N Y
Abv Grd Liv Area 1,496
Originating Board BRIGHT
Year Built 1978
Annual Tax Amount $2,620
Tax Year 2018
Lot Size 3,750 Sqft
Acres 0.09
Property Description
Charming and private Whispering Woods end unit townhome in convenient Annapolis location! Enjoy the large eat-in kitchen which opens to a formal dining room. Living room features fireplace and French doors to deck. Backyard is fully fenced, very spacious and the end unit overlooks woods for privacy. Powder room and laundry on main level. Master bedroom features a huge walk in closet and one other additional closet for maximum storage. 2 additional bedrooms and 1 full bathroom upstairs. All bedrooms have ceiling fans. The Whispering Woods community offers great community green space and playgrounds. Fantastic location close to shopping (Green Valley, Rite Aid, City Dock Coffee, restaurants, and more!), county parks, and the home is in the sought after Broadneck School District. Quick access to Rt. 50, minutes to downtown Annapolis, or the Eastern Shore! Welcome Home!
Location
State MD
County Anne Arundel
Zoning R5
Rooms
Other Rooms Living Room, Dining Room, Primary Bedroom, Bedroom 2, Bedroom 3, Kitchen, Bathroom 1, Primary Bathroom
Interior
Hot Water Electric
Heating Heat Pump(s)
Cooling Central A/C
Fireplaces Number 1
Fireplace Y
Heat Source Electric
Laundry Main Floor
Exterior
Exterior Feature Deck(s)
Parking On Site 1
Amenities Available Common Grounds, Tot Lots/Playground
Water Access N
Accessibility None
Porch Deck(s)
Garage N
Building
Story 2
Sewer Public Sewer
Water Public
Architectural Style Colonial
Level or Stories 2
Additional Building Above Grade, Below Grade
New Construction N
Schools
Elementary Schools Windsor Farm
Middle Schools Severn River
High Schools Broadneck
School District Anne Arundel County Public Schools
Others
HOA Fee Include Common Area Maintenance
Senior Community No
Tax ID 020392590012053
Ownership Fee Simple
SqFt Source Estimated
Special Listing Condition Standard
Read Less
Want to know what your home might be worth? Contact us for a FREE valuation!

Our team is ready to help you sell your home for the highest possible price ASAP

Bought with Diane Mallare • Taylor Properties






