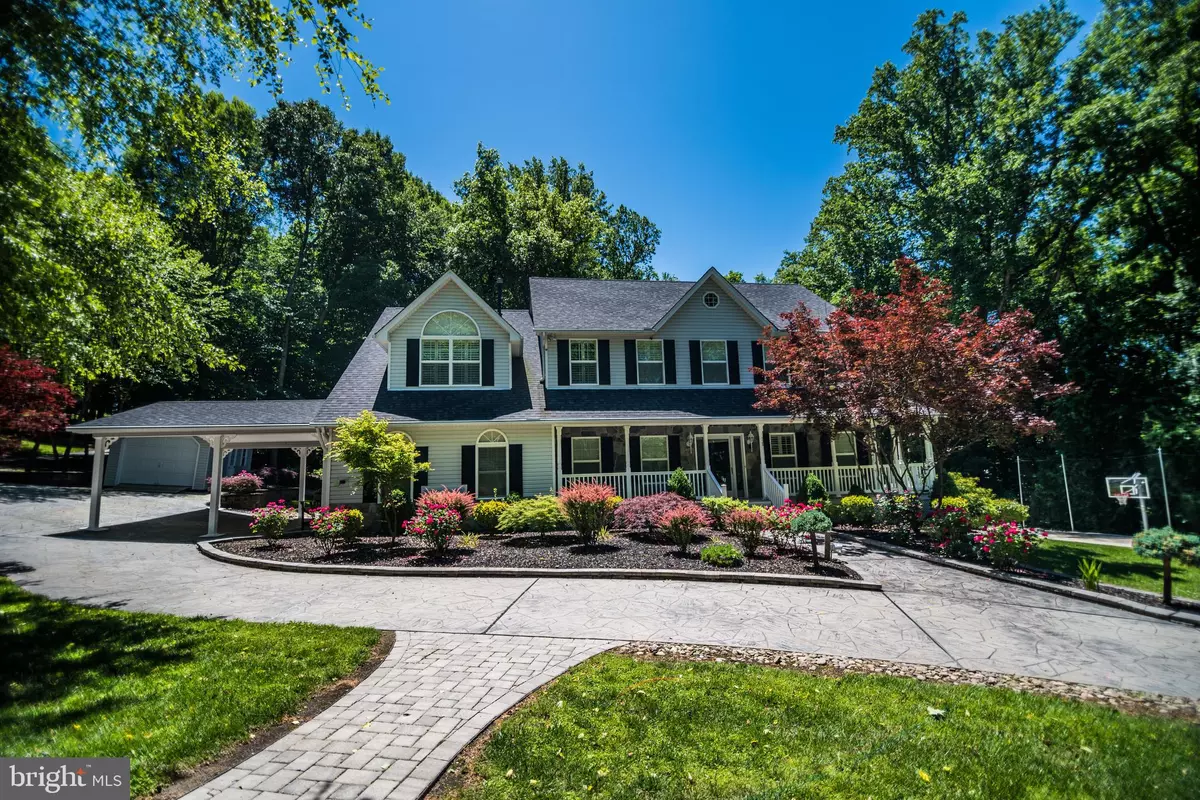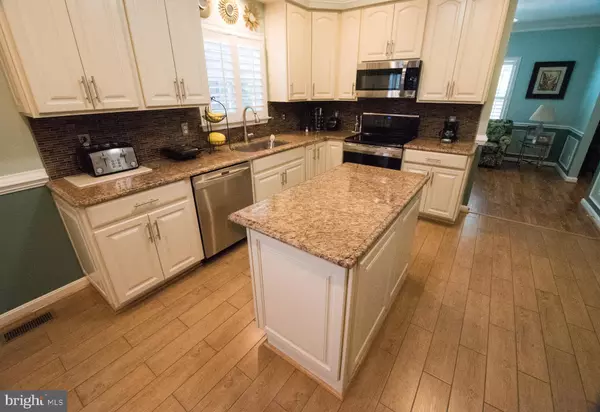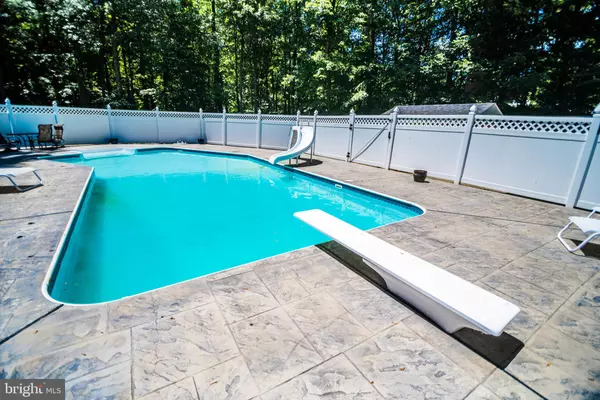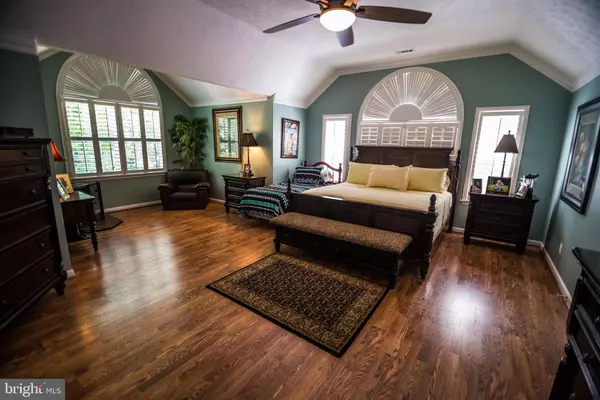$555,000
$559,900
0.9%For more information regarding the value of a property, please contact us for a free consultation.
3166 ZACK'S PL Huntingtown, MD 20639
5 Beds
4 Baths
4,324 SqFt
Key Details
Sold Price $555,000
Property Type Single Family Home
Sub Type Detached
Listing Status Sold
Purchase Type For Sale
Square Footage 4,324 sqft
Price per Sqft $128
Subdivision None Available
MLS Listing ID MDCA169810
Sold Date 09/04/19
Style Colonial
Bedrooms 5
Full Baths 3
Half Baths 1
HOA Fees $16/ann
HOA Y/N Y
Abv Grd Liv Area 3,036
Originating Board BRIGHT
Year Built 1995
Annual Tax Amount $4,244
Tax Year 2019
Lot Size 0.765 Acres
Acres 0.77
Property Description
Back on the market!! Financing fell through! This home has so much to offer, Beautiful hard scaping, In-ground heated pool with slide and diving board. In-law suite, 2nd kitchen, with laundry. Game room, 3 sheds, screened in gazebo and garden glider, 4 flat screen tv's, screened in porch, Sports/ basketball court, underground sprinkler system, security system, newer roof. House has been totally remodeled. Stainless appliances and hard surfaces throughout. Three pellet stoves convey.
Location
State MD
County Calvert
Zoning RESIDENTIAL
Rooms
Other Rooms Living Room, Kitchen, Game Room, Family Room, Breakfast Room, Laundry, Office
Basement Connecting Stairway, Interior Access, Outside Entrance, Partial, Rear Entrance, Walkout Level
Interior
Interior Features 2nd Kitchen, Combination Dining/Living, Combination Kitchen/Dining, Crown Moldings, Dining Area, Entry Level Bedroom, Family Room Off Kitchen, Kitchen - Island, Kitchen - Table Space, Primary Bath(s), Pantry, Recessed Lighting, Stall Shower, Upgraded Countertops, Walk-in Closet(s), Water Treat System, Window Treatments, Wood Floors, Other
Cooling Heat Pump(s), Central A/C
Flooring Ceramic Tile, Laminated
Equipment Built-In Microwave, Dishwasher, Dryer, Oven/Range - Electric, Range Hood, Refrigerator, Stainless Steel Appliances, Stove, Washer, Water Conditioner - Owned, Water Heater
Furnishings No
Window Features Screens
Appliance Built-In Microwave, Dishwasher, Dryer, Oven/Range - Electric, Range Hood, Refrigerator, Stainless Steel Appliances, Stove, Washer, Water Conditioner - Owned, Water Heater
Heat Source Electric
Laundry Dryer In Unit, Washer In Unit, Upper Floor, Lower Floor
Exterior
Exterior Feature Balcony, Deck(s), Enclosed, Patio(s), Porch(es), Roof, Screened
Garage Spaces 6.0
Fence Vinyl
Pool Fenced, Heated, In Ground, Other
Utilities Available Phone Available, Other
Water Access N
View Trees/Woods
Roof Type Asphalt,Architectural Shingle
Street Surface Black Top,Concrete
Accessibility 2+ Access Exits
Porch Balcony, Deck(s), Enclosed, Patio(s), Porch(es), Roof, Screened
Road Frontage Private
Total Parking Spaces 6
Garage N
Building
Story 3+
Foundation Slab
Sewer Septic Exists
Water Well
Architectural Style Colonial
Level or Stories 3+
Additional Building Above Grade, Below Grade
Structure Type 9'+ Ceilings,Dry Wall
New Construction N
Schools
School District Calvert County Public Schools
Others
Senior Community No
Tax ID NO TAX RECORD
Ownership Fee Simple
SqFt Source Assessor
Security Features Carbon Monoxide Detector(s),Electric Alarm,Exterior Cameras,Non-Monitored,Security System,Smoke Detector,Window Grills
Acceptable Financing Cash, FHA, Conventional, VA
Listing Terms Cash, FHA, Conventional, VA
Financing Cash,FHA,Conventional,VA
Special Listing Condition Standard
Read Less
Want to know what your home might be worth? Contact us for a FREE valuation!

Our team is ready to help you sell your home for the highest possible price ASAP

Bought with Delaney Irene Burgess • RE/MAX United Real Estate






