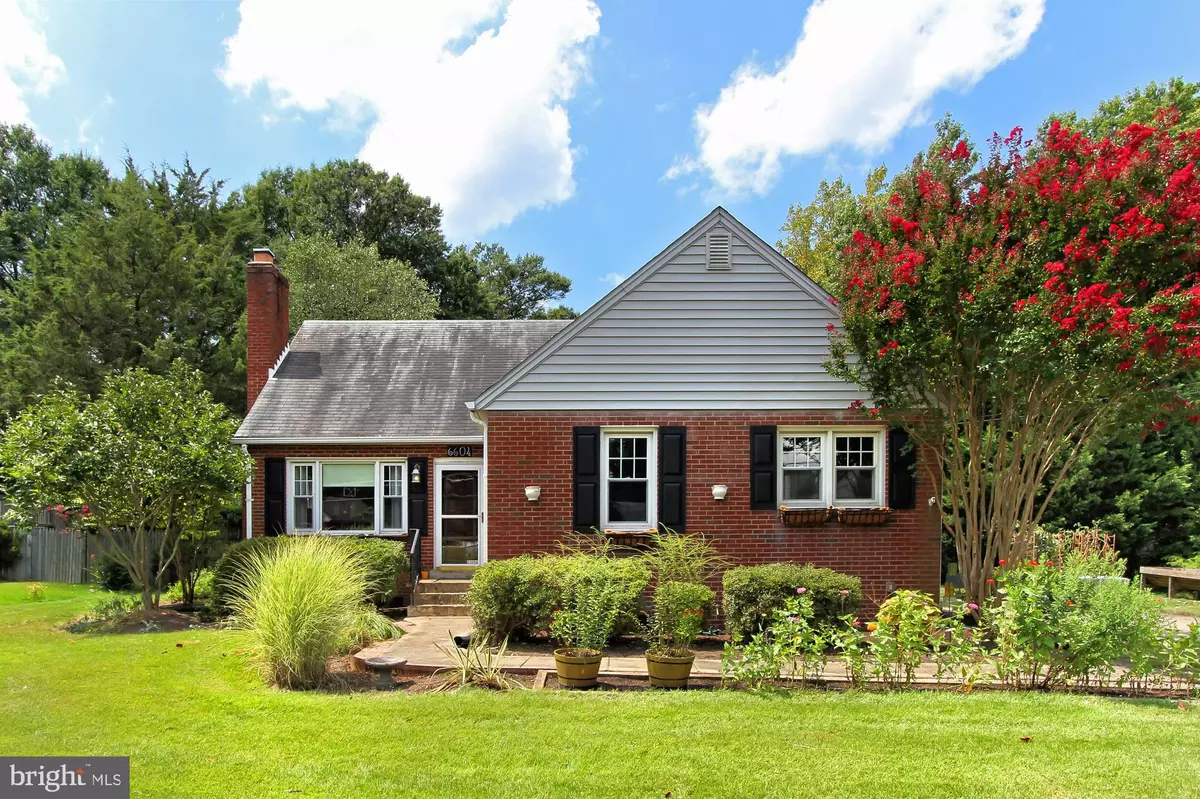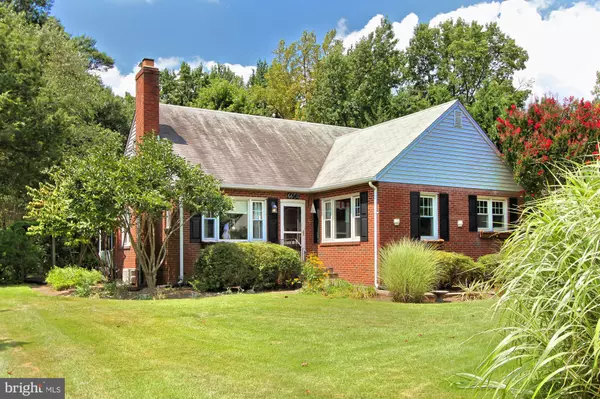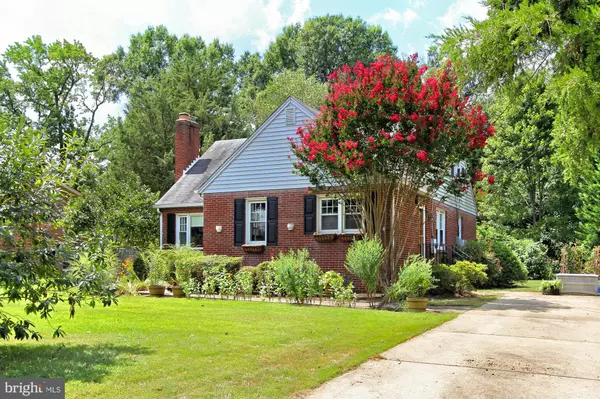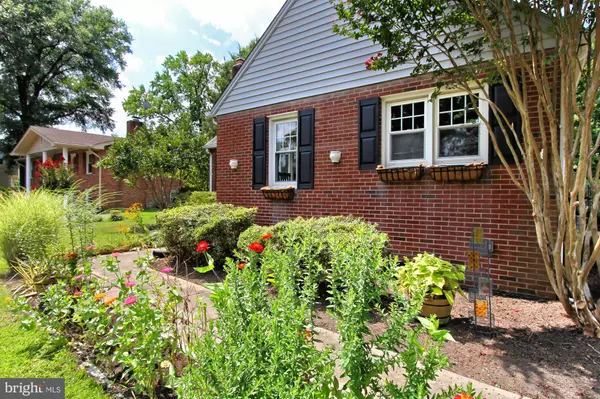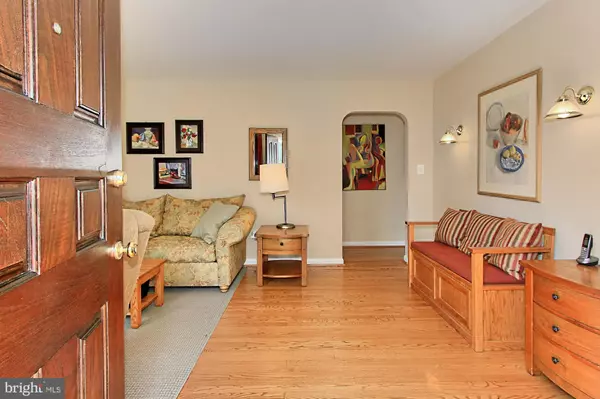$515,000
$500,000
3.0%For more information regarding the value of a property, please contact us for a free consultation.
6604 TERRY DR Springfield, VA 22150
4 Beds
2 Baths
1,251 SqFt
Key Details
Sold Price $515,000
Property Type Single Family Home
Sub Type Detached
Listing Status Sold
Purchase Type For Sale
Square Footage 1,251 sqft
Price per Sqft $411
Subdivision Springvale
MLS Listing ID VAFX1082694
Sold Date 09/09/19
Style Cape Cod
Bedrooms 4
Full Baths 1
Half Baths 1
HOA Y/N N
Abv Grd Liv Area 1,251
Originating Board BRIGHT
Year Built 1956
Annual Tax Amount $6,146
Tax Year 2019
Lot Size 0.389 Acres
Acres 0.39
Property Description
Gardener's Delight!!! This charming cape is situated in a certified wildlife habitat (National Wildlife Federation). An impeccably maintained and updated home featuring hardwood floors, updated Kitchen with Corian counters, separate dining room, formal living room, cozy den off kitchen (could be 5th bedroom), master with private half bath and walkout to gorgeous sunroom. Main bathroom has been completely remodeled. Expansive upper level has 2 bedrooms and tons of storage. Full basement has family room with wood-burning fireplace, exercise area, and huge workshop/utility room. The amazing grounds houses two sheds, a green house, a patio with trellis an abundance of flowering trees and shrubs and a large Koi pond with fountain! This little piece of paradise is located just minutes from the Springfield interchange, schools, shops and more!
Location
State VA
County Fairfax
Zoning 120
Rooms
Other Rooms Living Room, Dining Room, Primary Bedroom, Bedroom 2, Bedroom 3, Bedroom 4, Kitchen, Family Room, Den, Sun/Florida Room, Exercise Room, Workshop, Bathroom 1, Half Bath
Basement Full, Improved, Interior Access, Outside Entrance, Walkout Stairs, Workshop
Main Level Bedrooms 2
Interior
Interior Features Carpet, Ceiling Fan(s), Crown Moldings, Dining Area, Entry Level Bedroom, Family Room Off Kitchen, Primary Bath(s), Wood Floors
Hot Water Electric
Heating Baseboard - Hot Water, Wall Unit
Cooling Ductless/Mini-Split, Window Unit(s), Wall Unit
Flooring Hardwood
Fireplaces Number 1
Fireplaces Type Wood, Mantel(s)
Equipment Dishwasher, Dryer, Oven/Range - Gas, Washer, Water Heater, Stainless Steel Appliances
Fireplace Y
Window Features Double Pane
Appliance Dishwasher, Dryer, Oven/Range - Gas, Washer, Water Heater, Stainless Steel Appliances
Heat Source Electric, Natural Gas
Exterior
Garage Spaces 2.0
Water Access N
View Garden/Lawn, Trees/Woods
Roof Type Asbestos Shingle
Accessibility None
Total Parking Spaces 2
Garage N
Building
Lot Description Backs to Trees, Landscaping, Pond, Private, Trees/Wooded, Vegetation Planting
Story 3+
Sewer Public Sewer
Water Public
Architectural Style Cape Cod
Level or Stories 3+
Additional Building Above Grade, Below Grade
New Construction N
Schools
Elementary Schools Garfield
Middle Schools Key
High Schools John R. Lewis
School District Fairfax County Public Schools
Others
Senior Community No
Tax ID 0901 02 0259
Ownership Fee Simple
SqFt Source Assessor
Special Listing Condition Standard
Read Less
Want to know what your home might be worth? Contact us for a FREE valuation!

Our team is ready to help you sell your home for the highest possible price ASAP

Bought with Kelley J Johnson • Redfin Corporation


