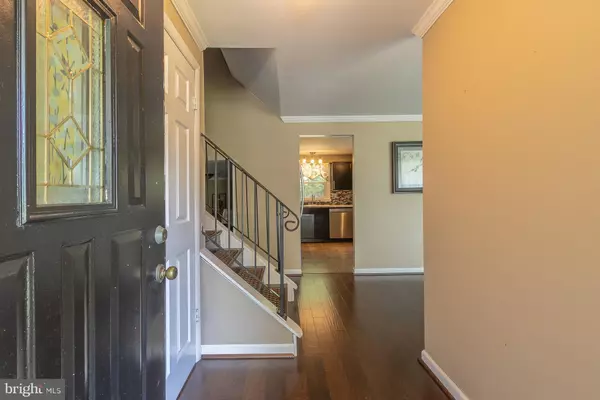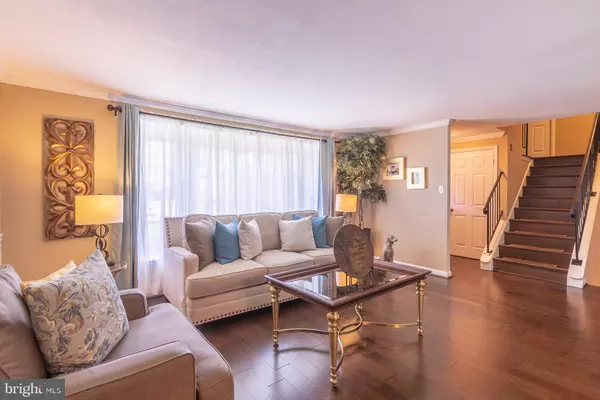$297,999
$299,999
0.7%For more information regarding the value of a property, please contact us for a free consultation.
6306 JOSEPHINE RD Waldorf, MD 20601
4 Beds
3 Baths
2,086 SqFt
Key Details
Sold Price $297,999
Property Type Single Family Home
Sub Type Detached
Listing Status Sold
Purchase Type For Sale
Square Footage 2,086 sqft
Price per Sqft $142
Subdivision Pinefield
MLS Listing ID MDCH204886
Sold Date 09/11/19
Style Split Level
Bedrooms 4
Full Baths 3
HOA Y/N N
Abv Grd Liv Area 2,086
Originating Board BRIGHT
Year Built 1978
Annual Tax Amount $3,492
Tax Year 2018
Lot Size 0.264 Acres
Acres 0.26
Property Description
Amazing opportunity to buy a home in the Pinefield Community. 4 Bedrooms and 3 full bathrooms make this a perfect starter home in turnkey condition for a growing family. Prepare delicious family meals in updated kitchen with wood cabinets and modern backsplash. Relax and unwind with your loved ones in finished lower level, perfect as recreation or family room. Get a good night rest in comfortable master bedroom with private bathroom. Enjoy summer BBQs with the family and friends on the spacious deck. One large expense in purchasing a home has been covered... the roof was replaced in 2018! Do not miss this opportunity to own your very first home!
Location
State MD
County Charles
Zoning RM
Rooms
Basement Fully Finished, Outside Entrance, Rear Entrance
Main Level Bedrooms 3
Interior
Interior Features Dining Area, Floor Plan - Traditional, Primary Bath(s)
Heating Forced Air
Cooling Central A/C
Fireplaces Number 1
Fireplace Y
Heat Source Oil
Exterior
Parking Features Garage Door Opener
Garage Spaces 2.0
Water Access N
Accessibility None
Attached Garage 2
Total Parking Spaces 2
Garage Y
Building
Story 3+
Sewer Public Sewer
Water Public
Architectural Style Split Level
Level or Stories 3+
Additional Building Above Grade, Below Grade
New Construction N
Schools
School District Charles County Public Schools
Others
Senior Community No
Tax ID 0908037493
Ownership Fee Simple
SqFt Source Estimated
Special Listing Condition Standard
Read Less
Want to know what your home might be worth? Contact us for a FREE valuation!

Our team is ready to help you sell your home for the highest possible price ASAP

Bought with Jennifer A Gregory • RE/MAX 100






