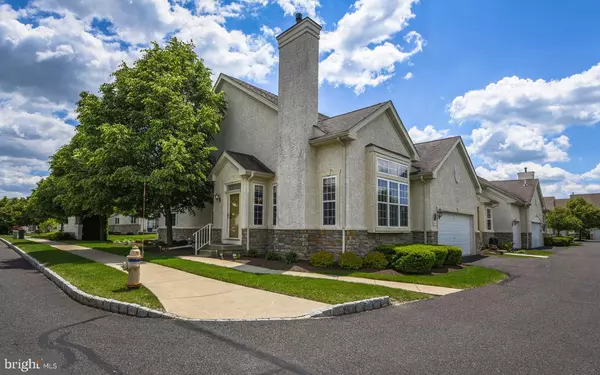$337,000
$359,000
6.1%For more information regarding the value of a property, please contact us for a free consultation.
1801 REGENCY CT #142 Warrington, PA 18976
2 Beds
3 Baths
1,541 SqFt
Key Details
Sold Price $337,000
Property Type Condo
Sub Type Condo/Co-op
Listing Status Sold
Purchase Type For Sale
Square Footage 1,541 sqft
Price per Sqft $218
Subdivision Lamplighter Village
MLS Listing ID PABU471304
Sold Date 09/12/19
Style Ranch/Rambler
Bedrooms 2
Full Baths 2
Half Baths 1
Condo Fees $300/mo
HOA Y/N N
Abv Grd Liv Area 1,541
Originating Board BRIGHT
Year Built 2005
Annual Tax Amount $5,714
Tax Year 2018
Lot Dimensions 0.00 x 0.00
Property Description
Elegant home in quiet, well maintained neighborhood. Enter to a bright and spacious living room with vaulted ceiling and gas fireplace with dramatic stone surround. The living room and the adjoining dining room are both accented with beautiful crown moulding. The ample sized eat-in kitchen has sliding glass doors which lead to a small private patio. Two bedrooms, two full baths and a laundry room complete the first floor. The large master bath has duel sinks, a walk-in shower and a linen closet. Wonderful finished basement with an entertainment area, an office or bedroom, a powder room and an enormous storage area. Come see, you won't be disappointed!
Location
State PA
County Bucks
Area Warrington Twp (10150)
Zoning R
Rooms
Other Rooms Dining Room, Primary Bedroom, Bedroom 2, Kitchen, Breakfast Room, Great Room
Basement Fully Finished, Sump Pump, Partially Finished
Main Level Bedrooms 2
Interior
Interior Features Carpet, Combination Dining/Living, Crown Moldings, Kitchen - Eat-In, Primary Bath(s)
Heating Forced Air
Cooling Central A/C
Fireplaces Number 1
Fireplaces Type Gas/Propane
Equipment Built-In Microwave, Dishwasher, Disposal, Dryer - Gas, Refrigerator
Furnishings Yes
Fireplace Y
Appliance Built-In Microwave, Dishwasher, Disposal, Dryer - Gas, Refrigerator
Heat Source Natural Gas
Laundry Main Floor
Exterior
Parking Features Garage Door Opener
Garage Spaces 2.0
Amenities Available Community Center, Exercise Room, Fitness Center
Water Access N
Accessibility Kitchen Mod, Level Entry - Main
Attached Garage 2
Total Parking Spaces 2
Garage Y
Building
Story 1
Sewer Public Sewer
Water Public
Architectural Style Ranch/Rambler
Level or Stories 1
Additional Building Above Grade, Below Grade
New Construction N
Schools
School District Central Bucks
Others
Pets Allowed Y
HOA Fee Include Common Area Maintenance,Health Club,Ext Bldg Maint,Lawn Maintenance,Recreation Facility,Snow Removal,Trash
Senior Community Yes
Age Restriction 55
Tax ID 50-012-018-142
Ownership Condominium
Security Features 24 hour security,Carbon Monoxide Detector(s),Security System,Smoke Detector
Acceptable Financing Cash, Conventional, FHA, VA
Horse Property N
Listing Terms Cash, Conventional, FHA, VA
Financing Cash,Conventional,FHA,VA
Special Listing Condition Standard
Pets Allowed Cats OK, Dogs OK, Size/Weight Restriction
Read Less
Want to know what your home might be worth? Contact us for a FREE valuation!

Our team is ready to help you sell your home for the highest possible price ASAP

Bought with Angela Guidone • BHHS Fox & Roach-Doylestown






