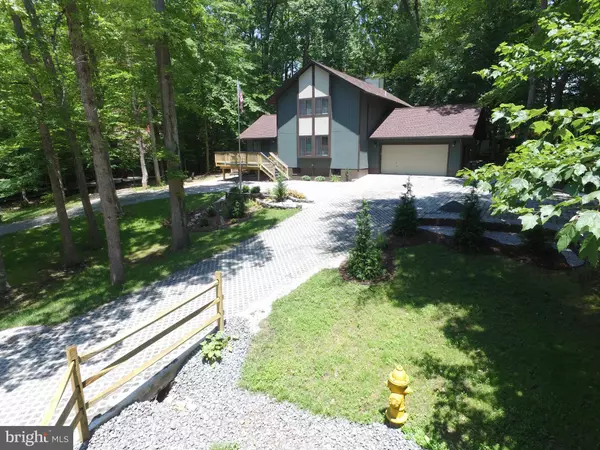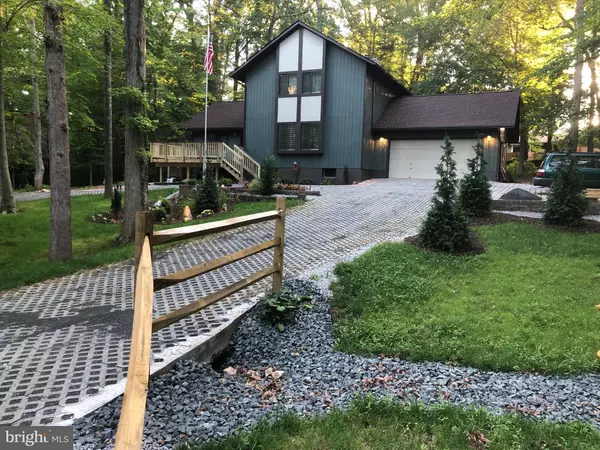$520,000
$529,000
1.7%For more information regarding the value of a property, please contact us for a free consultation.
6202 BLOSSOM LN Manassas, VA 20112
4 Beds
4 Baths
2,167 SqFt
Key Details
Sold Price $520,000
Property Type Single Family Home
Sub Type Detached
Listing Status Sold
Purchase Type For Sale
Square Footage 2,167 sqft
Price per Sqft $239
Subdivision Occoquan Forest
MLS Listing ID VAPW472148
Sold Date 09/23/19
Style Contemporary
Bedrooms 4
Full Baths 3
Half Baths 1
HOA Fees $20/ann
HOA Y/N Y
Abv Grd Liv Area 2,167
Originating Board BRIGHT
Year Built 1985
Annual Tax Amount $5,207
Tax Year 2019
Lot Size 0.475 Acres
Acres 0.48
Property Description
Fully remodeled 4 bedroom, 3 1/2 bath home in sought after Occoquan Forest! Open concept living! Kitchen with granite counter tops, tile backsplash, stainless steel appliances and new skylights for great natural light. Large family room with sliders that open to a beautiful deck and patio in back. Main floor master bedroom and bath as well as an upper level master bedroom and bath along with 2 more bedrooms and bath complete the upper level. 2nd floor and stairs have all new luxurious carpet. New front deck has been added, built with Trex decking so that it will last a lifetime! This home boasts beautiful landscaping with new outdoor lighting, a circle driveway and a brick paver walkway that goes around the entire house. This home also has a new roof and all new gutters! The main floor laundry/mudroom opens to the 2 car garage. Unfinished full walkout basement can be used for extra storage or finished off for a great recreation area. Public water and sewer. Home is move-in ready! The HOA in Occoquan Forest is voluntary. If you decide to join you will enjoy all the amenities the association has to offer to include access to the Occoquan River, the playground, picnic area and nature trails.
Location
State VA
County Prince William
Zoning A1
Rooms
Other Rooms Living Room, Primary Bedroom, Bedroom 2, Kitchen, Basement, Bedroom 1, Laundry, Half Bath
Basement Unfinished, Walkout Stairs
Main Level Bedrooms 1
Interior
Interior Features Attic, Carpet, Crown Moldings, Entry Level Bedroom, Family Room Off Kitchen, Floor Plan - Open, Kitchen - Island, Primary Bath(s), Recessed Lighting, Skylight(s), Soaking Tub, Upgraded Countertops, Walk-in Closet(s), Window Treatments, Wood Stove, Ceiling Fan(s)
Hot Water Electric
Heating Heat Pump(s), Forced Air
Cooling Central A/C
Equipment Dishwasher, Disposal, Dryer, Icemaker, Microwave, Oven/Range - Electric, Refrigerator, Stainless Steel Appliances, Water Heater, Washer
Fireplace N
Window Features Skylights
Appliance Dishwasher, Disposal, Dryer, Icemaker, Microwave, Oven/Range - Electric, Refrigerator, Stainless Steel Appliances, Water Heater, Washer
Heat Source Electric
Exterior
Exterior Feature Deck(s)
Parking Features Inside Access
Garage Spaces 2.0
Water Access N
Accessibility None
Porch Deck(s)
Attached Garage 2
Total Parking Spaces 2
Garage Y
Building
Story 2
Sewer Public Sewer
Water Public
Architectural Style Contemporary
Level or Stories 2
Additional Building Above Grade, Below Grade
New Construction N
Schools
Elementary Schools Signal Hill
Middle Schools Parkside
High Schools Osbourn Park
School District Prince William County Public Schools
Others
Pets Allowed Y
Senior Community No
Tax ID 7994-88-6787
Ownership Fee Simple
SqFt Source Estimated
Special Listing Condition Standard
Pets Allowed No Pet Restrictions
Read Less
Want to know what your home might be worth? Contact us for a FREE valuation!

Our team is ready to help you sell your home for the highest possible price ASAP

Bought with Jacquelyn M Jordan • KW United






