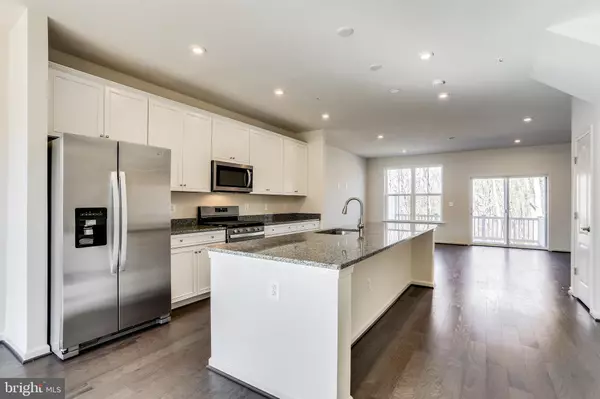$429,990
$429,990
For more information regarding the value of a property, please contact us for a free consultation.
1306 HAWK HOLLOW DR Crofton, MD 21114
3 Beds
3 Baths
2,105 SqFt
Key Details
Sold Price $429,990
Property Type Townhouse
Sub Type Interior Row/Townhouse
Listing Status Sold
Purchase Type For Sale
Square Footage 2,105 sqft
Price per Sqft $204
Subdivision Riverwalk At Crofton
MLS Listing ID 1009984150
Sold Date 09/20/19
Style Craftsman
Bedrooms 3
Full Baths 2
Half Baths 1
HOA Fees $130/mo
HOA Y/N Y
Abv Grd Liv Area 2,105
Originating Board BRIGHT
Year Built 2019
Annual Tax Amount $731
Tax Year 2018
Lot Size 1,453 Sqft
Acres 0.03
Property Description
The only new construction townhomes offering access to Crofton HS! Immediate Delivery! New garage townhome near Waugh Chapel Center in Crofton now under construction! The Potomac is a low-maintenance townhome featuring an open concept design. The main level offers a center kitchen ideal for entertaining. Large great room and spacious dining area. Master suite provides a large bedroom, walk-in closet and spa-inspired bath. Convenient bedroom level laundry. Call or visit for details. Sales Office is open DAILY from 11 a.m. to 6 p.m. ask for Matt Violette or Amanda Paulat
Location
State MD
County Anne Arundel
Zoning C3
Rooms
Other Rooms Primary Bedroom, Bedroom 2, Bedroom 3, Kitchen, Family Room, Breakfast Room, Other
Interior
Interior Features Floor Plan - Open, Primary Bath(s), Attic, Kitchen - Island, Kitchen - Table Space, Kitchen - Eat-In, Walk-in Closet(s), Wood Floors, Carpet
Hot Water Natural Gas
Cooling Central A/C
Flooring Hardwood, Carpet
Equipment Cooktop, Dishwasher, Energy Efficient Appliances, Icemaker, Microwave, Oven - Single, Oven/Range - Gas, Refrigerator
Fireplace N
Window Features Double Pane,Insulated,Low-E
Appliance Cooktop, Dishwasher, Energy Efficient Appliances, Icemaker, Microwave, Oven - Single, Oven/Range - Gas, Refrigerator
Heat Source Natural Gas
Exterior
Parking Features Garage - Front Entry, Built In
Garage Spaces 1.0
Utilities Available Under Ground
Amenities Available Common Grounds, Jog/Walk Path, Tot Lots/Playground
Water Access N
Roof Type Asphalt,Shingle
Accessibility None
Attached Garage 1
Total Parking Spaces 1
Garage Y
Building
Lot Description Backs to Trees
Story 3+
Sewer Public Sewer
Water Public
Architectural Style Craftsman
Level or Stories 3+
Additional Building Above Grade, Below Grade
Structure Type 9'+ Ceilings,Tray Ceilings
New Construction Y
Schools
High Schools Arundel
School District Anne Arundel County Public Schools
Others
HOA Fee Include Lawn Maintenance,Management,Reserve Funds,Trash
Senior Community No
Tax ID 020266390249217
Ownership Fee Simple
SqFt Source Estimated
Special Listing Condition Standard
Read Less
Want to know what your home might be worth? Contact us for a FREE valuation!

Our team is ready to help you sell your home for the highest possible price ASAP

Bought with Non Member • Non Subscribing Office






