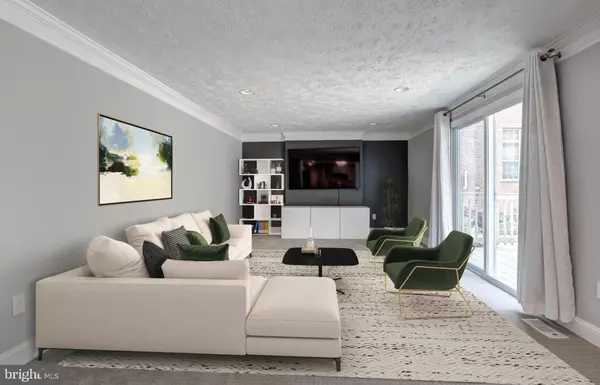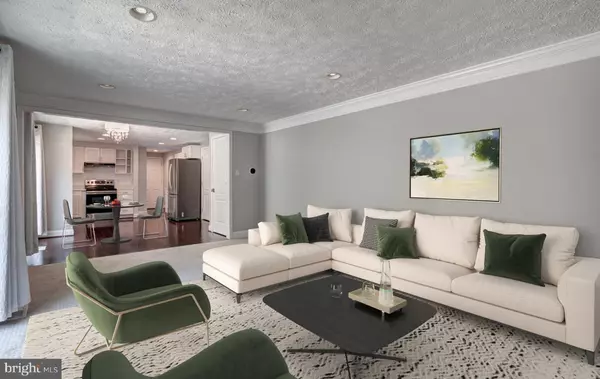$660,000
$659,888
For more information regarding the value of a property, please contact us for a free consultation.
5703 HEMING AVE Springfield, VA 22151
5 Beds
4 Baths
3,520 SqFt
Key Details
Sold Price $660,000
Property Type Single Family Home
Sub Type Detached
Listing Status Sold
Purchase Type For Sale
Square Footage 3,520 sqft
Price per Sqft $187
Subdivision North Springfield Park
MLS Listing ID VAFX1082236
Sold Date 10/04/19
Style Colonial
Bedrooms 5
Full Baths 3
Half Baths 1
HOA Y/N N
Abv Grd Liv Area 2,376
Originating Board BRIGHT
Year Built 1978
Annual Tax Amount $6,871
Tax Year 2019
Lot Size 0.434 Acres
Acres 0.43
Property Description
Convenient Location, Elegantly Remodeled, & Move-In Ready! This 3500+ square foot Colonial checks all the boxes and is minutes from 495/395 access points! The main level is Entertainment Headquarters with its open concept: large family room; charming breakfast area; renovated kitchen with Quartz counters, stunning white cabinets and SS appliances. The spacious living room and a decadent dining area complete the picture. Let your worries disappear while relaxing on your new 2-level deck, perfect for grilling, overlooking a spacious cleared backyard, all backing to trees giving you privacy. The Upper Level is booming with room: several spacious bedrooms and generous closet space. Escape the day to your majestic master suite with private bathroom, unwinding in your relaxing large tub for a bubble bath. The Lower Level seems endless with a large media room (completely wired up & ready to plug in), and potential guest suite/bonus room(s) with full bathroom, walk-up private entrance, and attached kitchenette. Bonus storage space with attic door access was created above the 2 car garage. A commuter's dream with proximity to Pentagon bus stop, 495 and 395, while also a block away from the user-friendly Lake Accotink Regional Park. *Some of what Lake Accotink Regional Park Offers, more details on the website Volunteer Opportunities, Classes, Day Camp, Scouts, Nature Walks, Picnic Areas - Request Grill Access, Playground, Mini Golf Course, Snack Stand, 4 miles of Trails, Bird Watching, Boat Ramp/Fishing, Bicycle Rentals, & Kayak/ Pedal Boat Rentals
Location
State VA
County Fairfax
Zoning 140
Rooms
Other Rooms Living Room, Dining Room, Primary Bedroom, Bedroom 2, Bedroom 3, Bedroom 4, Bedroom 5, Kitchen, Family Room, Den, Foyer, Breakfast Room, Laundry, Other, Storage Room, Utility Room, Media Room
Basement Full, Outside Entrance, Walkout Stairs
Interior
Interior Features Attic, Breakfast Area, Carpet, Crown Moldings, Dining Area, Family Room Off Kitchen, Formal/Separate Dining Room, Chair Railings, Ceiling Fan(s), Floor Plan - Open, Kitchen - Gourmet, Kitchenette, Primary Bath(s), Recessed Lighting, Tub Shower
Hot Water Electric
Heating Heat Pump(s)
Cooling Central A/C
Flooring Carpet
Fireplaces Number 1
Fireplaces Type Gas/Propane
Equipment Washer, Dryer, Dishwasher, Disposal, Freezer, Refrigerator, Stove
Fireplace Y
Appliance Washer, Dryer, Dishwasher, Disposal, Freezer, Refrigerator, Stove
Heat Source Electric
Laundry Main Floor
Exterior
Exterior Feature Deck(s), Patio(s)
Parking Features Additional Storage Area, Garage Door Opener
Garage Spaces 6.0
Water Access N
Accessibility None
Porch Deck(s), Patio(s)
Attached Garage 2
Total Parking Spaces 6
Garage Y
Building
Lot Description Backs - Parkland, Backs to Trees, Cleared, Front Yard, Rear Yard
Story 3+
Sewer Public Sewer
Water Public
Architectural Style Colonial
Level or Stories 3+
Additional Building Above Grade, Below Grade
New Construction N
Schools
Elementary Schools North Springfield
Middle Schools Holmes
High Schools Annandale
School District Fairfax County Public Schools
Others
Senior Community No
Tax ID 0792 05 0002
Ownership Fee Simple
SqFt Source Assessor
Security Features Main Entrance Lock
Special Listing Condition Standard
Read Less
Want to know what your home might be worth? Contact us for a FREE valuation!

Our team is ready to help you sell your home for the highest possible price ASAP

Bought with Debbie J Dogrul • Long & Foster Real Estate, Inc.






