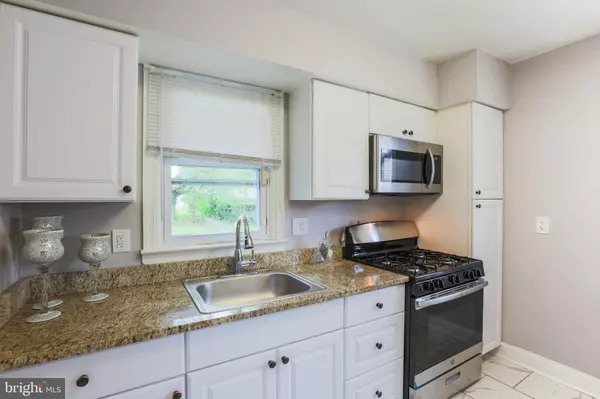$252,500
$249,000
1.4%For more information regarding the value of a property, please contact us for a free consultation.
3618 FOREST HILL RD Baltimore, MD 21207
4 Beds
3 Baths
2,950 SqFt
Key Details
Sold Price $252,500
Property Type Single Family Home
Sub Type Detached
Listing Status Sold
Purchase Type For Sale
Square Footage 2,950 sqft
Price per Sqft $85
Subdivision Gwynn Oak
MLS Listing ID MDBC468946
Sold Date 10/07/19
Style Cape Cod
Bedrooms 4
Full Baths 3
HOA Y/N N
Abv Grd Liv Area 1,750
Originating Board BRIGHT
Year Built 1942
Annual Tax Amount $2,045
Tax Year 2019
Lot Size 7,500 Sqft
Acres 0.17
Lot Dimensions 1.00 x
Property Description
Beautiful, spacious 4 bedroom home you won't want to miss! Main level bedroom and full bathroom plus upper level master suite with his and hers shower and vanity! Living room has so much natural light and fireplace really enhances this space!, Separate, formal dining room is great for family dinners! Gourmet, chef's kitchen has granite counters and stainless steel appliances! Walk out basement with a full bathroom and bedroom plus large rec room for extra entertaining space! Front porch, driveway plus garage, beautiful lighting throughout, modern and chic bathrooms and so much more! A must see!
Location
State MD
County Baltimore
Zoning BALTIMORE COUNTY
Rooms
Basement Daylight, Full, Fully Finished, Outside Entrance, Rear Entrance
Main Level Bedrooms 1
Interior
Interior Features Ceiling Fan(s), Dining Area, Entry Level Bedroom, Floor Plan - Traditional, Formal/Separate Dining Room, Walk-in Closet(s)
Heating Forced Air
Cooling Central A/C
Fireplaces Number 1
Equipment Built-In Microwave, Dryer, Refrigerator, Stainless Steel Appliances, Stove, Washer, Water Heater
Fireplace Y
Appliance Built-In Microwave, Dryer, Refrigerator, Stainless Steel Appliances, Stove, Washer, Water Heater
Heat Source Natural Gas
Laundry Washer In Unit
Exterior
Exterior Feature Porch(es)
Parking Features Garage - Front Entry
Garage Spaces 1.0
Water Access N
Accessibility Other
Porch Porch(es)
Total Parking Spaces 1
Garage Y
Building
Story 3+
Sewer Public Sewer
Water Public
Architectural Style Cape Cod
Level or Stories 3+
Additional Building Above Grade, Below Grade
New Construction N
Schools
Elementary Schools Milbrook
Middle Schools Pikesville
High Schools Woodlawn
School District Baltimore County Public Schools
Others
Senior Community No
Tax ID 04030316062270
Ownership Fee Simple
SqFt Source Assessor
Special Listing Condition Standard
Read Less
Want to know what your home might be worth? Contact us for a FREE valuation!

Our team is ready to help you sell your home for the highest possible price ASAP

Bought with Deanna A Northup • Northup Real Estate






