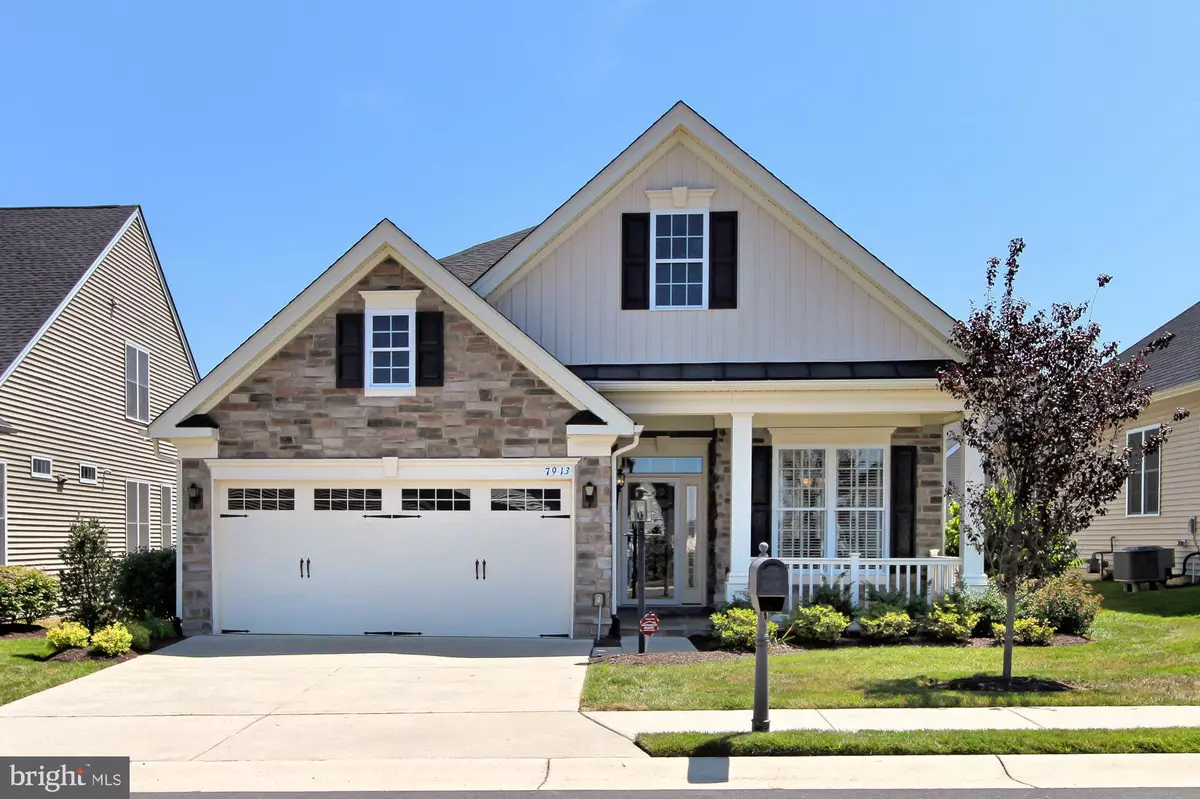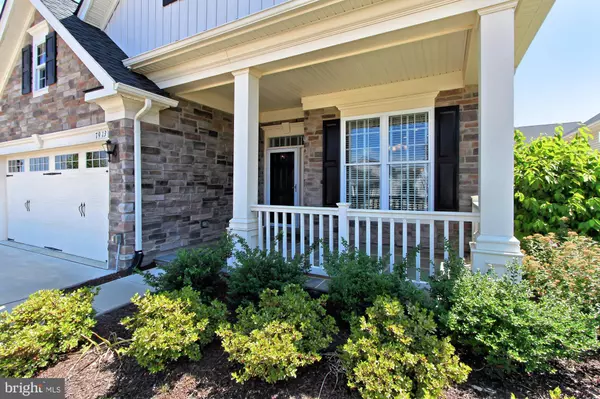$339,000
$339,000
For more information regarding the value of a property, please contact us for a free consultation.
7913 BURBANK AVE Fredericksburg, VA 22407
2 Beds
2 Baths
1,668 SqFt
Key Details
Sold Price $339,000
Property Type Single Family Home
Sub Type Detached
Listing Status Sold
Purchase Type For Sale
Square Footage 1,668 sqft
Price per Sqft $203
Subdivision Regency At Chancellorsville
MLS Listing ID VASP214630
Sold Date 10/10/19
Style Colonial
Bedrooms 2
Full Baths 2
HOA Fees $239/mo
HOA Y/N Y
Abv Grd Liv Area 1,668
Originating Board BRIGHT
Year Built 2015
Annual Tax Amount $2,310
Tax Year 2018
Lot Size 5,859 Sqft
Acres 0.13
Property Description
Nestled on a quiet street in the premier gated adult community of Regency at Chancellorsville where pride of ownership clearly shows, this lovely open concept home was designed for entertaining and offers plenty of space for living all on one level. A tailored stone and siding exterior, 2-car garage, front porch entrance, patio, and spacious room sizes are only some of the features that make this 2 bedroom, 2 bath home so special. High ceilings, an abundance of windows, crisp moldings, and warm and neutral paint show attention to detail, while a luxurious master suite, an open kitchen, and a plethora of community amenities create instant appeal. A covered front porch entrance welcomes you home as warm hardwoods greet you in the foyer and usher you towards the light-filled and open living room. Here, a gas fireplace serves as the focal point of the room and a glass-paned door offers easy access to a covered patio and lush yard. The formal dining area is accented by crisp crown molding and a frosted-glass chandelier adding a distinctly tailored feel. The sparkling kitchen is sure to inspire the enthusiastic chef with striking granite countertops, an abundance of 42 cabinetry, decorative backsplashes, and stainless steel appliances including a gas cooktop, while the adjoining breakfast area is ideal for daily dining providing ample table space.Hardwoods continue into the gracious owner s bedroom suite featuring a tray ceiling, huge walk-in closet, and a luxurious en suite bath with a dual-sink vanity, separate water closet, and glass-enclosed ultra shower all enhanced by spa-toned tile with decorative inlay. Down the hall, an additional bright and cheerful bedroom with twin windows and generous closet space enjoys access to the beautifully appointed hall bath with a walk-in bathtub. A laundry/mud room with full-size stackable machines completes the comfort and convenience of this wonderful home.All this can be found in a lively community where leisure and recreation are the cornerstones delivering such amenities as indoor and outdoor pools, putting green, nature trails, outdoor grill and patio, fitness center, party room, and a community center with scheduled activities there s something here for everyone! Enjoy the diverse shopping, dining, and entertainment choices available throughout the area including Central Park with over 170 shops. Outdoor enthusiasts will love the nearby golf courses including Lees Hill and The Gauntlet Golf Clubs. If you re looking for an exceptional property built with fine craftsmanship and designer flair, it awaits you here.
Location
State VA
County Spotsylvania
Zoning P8*
Rooms
Other Rooms Dining Room, Primary Bedroom, Bedroom 2, Kitchen, Foyer, Breakfast Room, Laundry, Bathroom 1, Primary Bathroom
Main Level Bedrooms 2
Interior
Interior Features Built-Ins, Crown Moldings, Entry Level Bedroom, Family Room Off Kitchen, Formal/Separate Dining Room, Kitchen - Gourmet, Pantry, Recessed Lighting, Sprinkler System, Stall Shower, Upgraded Countertops, Walk-in Closet(s), Wood Floors
Hot Water Natural Gas
Heating Forced Air
Cooling Central A/C
Flooring Hardwood
Equipment Built-In Microwave, Cooktop, Disposal, Dishwasher, Exhaust Fan, Microwave, Refrigerator, Washer, Washer - Front Loading, Washer/Dryer Stacked
Appliance Built-In Microwave, Cooktop, Disposal, Dishwasher, Exhaust Fan, Microwave, Refrigerator, Washer, Washer - Front Loading, Washer/Dryer Stacked
Heat Source Natural Gas
Exterior
Parking Features Built In
Garage Spaces 2.0
Utilities Available Fiber Optics Available, Under Ground
Amenities Available Bike Trail, Community Center, Fitness Center, Game Room, Gated Community, Party Room, Pool - Indoor, Pool - Outdoor, Putting Green, Retirement Community
Water Access N
Accessibility Level Entry - Main
Attached Garage 2
Total Parking Spaces 2
Garage Y
Building
Story 1
Sewer Public Sewer
Water Public
Architectural Style Colonial
Level or Stories 1
Additional Building Above Grade, Below Grade
New Construction N
Schools
School District Spotsylvania County Public Schools
Others
Pets Allowed Y
HOA Fee Include Lawn Maintenance,Pool(s),Security Gate,Snow Removal,Trash,Common Area Maintenance
Senior Community Yes
Age Restriction 55
Tax ID 11L4-167-
Ownership Fee Simple
SqFt Source Assessor
Special Listing Condition Standard
Pets Allowed Case by Case Basis
Read Less
Want to know what your home might be worth? Contact us for a FREE valuation!

Our team is ready to help you sell your home for the highest possible price ASAP

Bought with Setareh Tabatabai • Long & Foster Real Estate, Inc.







