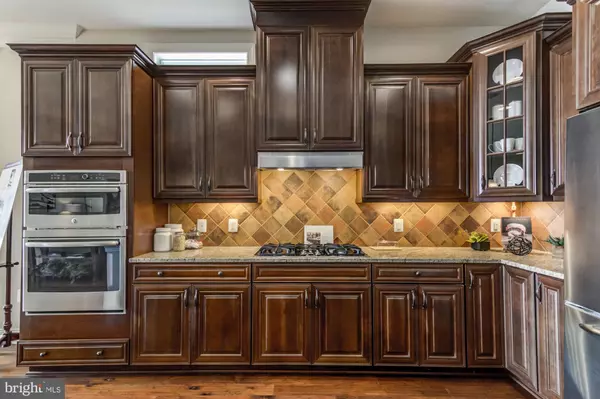$474,000
$499,995
5.2%For more information regarding the value of a property, please contact us for a free consultation.
7305 LEES COMMAND BLVD Fredericksburg, VA 22407
3 Beds
3 Baths
2,562 SqFt
Key Details
Sold Price $474,000
Property Type Single Family Home
Sub Type Detached
Listing Status Sold
Purchase Type For Sale
Square Footage 2,562 sqft
Price per Sqft $185
Subdivision Regency At Chancellorsville
MLS Listing ID VASP190674
Sold Date 10/17/19
Style Traditional
Bedrooms 3
Full Baths 3
HOA Fees $172/mo
HOA Y/N Y
Abv Grd Liv Area 2,562
Originating Board BRIGHT
Year Built 2012
Annual Tax Amount $3,310
Tax Year 2017
Lot Size 7,634 Sqft
Acres 0.18
Property Description
This is a Great Opportunity to own a Model Home! The price includes all of the furniture and the Professionally Decorated Upgrades and appointments. The Harrison Model has an open floor plan, gourmet kitchen, 2 bedrooms on the main level, master bedroom has his and her closets, with a luxurious bath. 10 'ceilings on the main level, a second floor loft with built in bookcases a very large guest room with full bath.
Location
State VA
County Spotsylvania
Zoning P8*
Rooms
Other Rooms Dining Room, Primary Bedroom, Bedroom 3, Kitchen, Family Room, Foyer, Bedroom 1, Study, Loft
Main Level Bedrooms 2
Interior
Interior Features Crown Moldings, Floor Plan - Traditional, Sprinkler System, Walk-in Closet(s), Wood Floors, Family Room Off Kitchen, Ceiling Fan(s), Formal/Separate Dining Room, Chair Railings, Stall Shower, Built-Ins, Pantry, Attic, Recessed Lighting
Heating Other
Cooling Central A/C
Flooring Carpet, Hardwood
Equipment Cooktop, Disposal, Dishwasher, Exhaust Fan, Icemaker, Freezer, Humidifier, Microwave, Oven - Wall, Oven - Self Cleaning, Oven/Range - Gas, Range Hood, Refrigerator, Stainless Steel Appliances
Furnishings Yes
Fireplace N
Window Features Low-E,Insulated,Vinyl Clad,Screens,Bay/Bow,Double Pane
Appliance Cooktop, Disposal, Dishwasher, Exhaust Fan, Icemaker, Freezer, Humidifier, Microwave, Oven - Wall, Oven - Self Cleaning, Oven/Range - Gas, Range Hood, Refrigerator, Stainless Steel Appliances
Heat Source Natural Gas
Laundry Main Floor, Hookup
Exterior
Exterior Feature Porch(es), Patio(s)
Parking Features Garage - Front Entry, Inside Access, Garage Door Opener
Garage Spaces 4.0
Utilities Available Cable TV Available, Fiber Optics Available, Under Ground
Amenities Available Bike Trail, Community Center, Fitness Center, Game Room, Gated Community, Party Room, Pool - Indoor, Pool - Outdoor, Putting Green, Retirement Community
Water Access N
View Trees/Woods
Roof Type Shingle
Accessibility Doors - Lever Handle(s), Level Entry - Main
Porch Porch(es), Patio(s)
Attached Garage 2
Total Parking Spaces 4
Garage Y
Building
Story 2
Foundation Slab
Sewer Public Sewer
Water Public
Architectural Style Traditional
Level or Stories 2
Additional Building Above Grade, Below Grade
Structure Type 9'+ Ceilings,Dry Wall
New Construction Y
Schools
Elementary Schools Chancellor
Middle Schools Chancellor
High Schools Riverbend
School District Spotsylvania County Public Schools
Others
HOA Fee Include Lawn Maintenance,Snow Removal,Pool(s),Trash
Senior Community Yes
Age Restriction 55
Tax ID 11L2-83R
Ownership Fee Simple
SqFt Source Estimated
Security Features Security Gate,Smoke Detector,Carbon Monoxide Detector(s)
Horse Property N
Special Listing Condition Standard
Read Less
Want to know what your home might be worth? Contact us for a FREE valuation!

Our team is ready to help you sell your home for the highest possible price ASAP

Bought with Non Member • Metropolitan Regional Information Systems, Inc.







