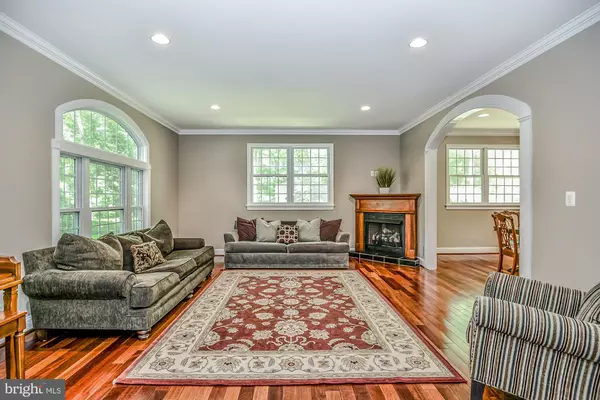$820,000
$839,000
2.3%For more information regarding the value of a property, please contact us for a free consultation.
7309 ORIOLE AVE Springfield, VA 22150
7 Beds
6 Baths
3,721 SqFt
Key Details
Sold Price $820,000
Property Type Single Family Home
Sub Type Detached
Listing Status Sold
Purchase Type For Sale
Square Footage 3,721 sqft
Price per Sqft $220
Subdivision Springvale
MLS Listing ID VAFX1061580
Sold Date 10/28/19
Style Traditional
Bedrooms 7
Full Baths 5
Half Baths 1
HOA Y/N N
Abv Grd Liv Area 3,721
Originating Board BRIGHT
Year Built 2008
Annual Tax Amount $10,086
Tax Year 2019
Lot Size 0.872 Acres
Acres 0.87
Property Description
Custom built in 2008, this luxury home sitting on nearly an acre of wooded privacy and backing up to a Northern Virginia Conservation Area, offers spectacular views in all directions. With 3 beautifully finished levels spanning approximately 4000 square feet, this home offers plenty of space inside and out. The main level features Brazilian Cherry floors throughout, formal living room with fireplace, large formal dining room, along with your chef's kitchen and separate family room with access to the deck. Additionally, the main level includes a library/office and a main-level bedroom perfect as an au-pair or mother-in-law suite. Upstairs you'll find 5 bedrooms with all new carpet and huge closets, including the master suite with a separate soaking Jacuzzi tub in it's spa-like bath. There are 2 additional bathrooms, complete with ceramic tile and granite counters, upstairs as well. The very spacious walk out lower level houses 2 more bedrooms, huge storage rooms (both being used for storage so please excuse the mess), wet bar, family room and another full bath! The lower level has brand new plush carpet. Contracts will be considered and reviewed immediately upon receipt.
Location
State VA
County Fairfax
Zoning 120
Rooms
Other Rooms Living Room, Dining Room, Primary Bedroom, Bedroom 2, Bedroom 3, Bedroom 4, Bedroom 5, Kitchen, Family Room, Library, Breakfast Room, Exercise Room, In-Law/auPair/Suite, Laundry, Storage Room, Bedroom 6, Bonus Room
Basement Full
Main Level Bedrooms 1
Interior
Heating Heat Pump(s)
Cooling Central A/C
Flooring Hardwood, Carpet
Fireplaces Number 1
Equipment Built-In Microwave, Dishwasher, Disposal, Dryer, Exhaust Fan, Extra Refrigerator/Freezer, Icemaker, Microwave, Oven/Range - Gas, Refrigerator, Stainless Steel Appliances, Washer
Fireplace Y
Appliance Built-In Microwave, Dishwasher, Disposal, Dryer, Exhaust Fan, Extra Refrigerator/Freezer, Icemaker, Microwave, Oven/Range - Gas, Refrigerator, Stainless Steel Appliances, Washer
Heat Source Natural Gas
Laundry Basement
Exterior
Parking Features Garage - Front Entry
Garage Spaces 2.0
Water Access N
View Creek/Stream, Trees/Woods
Accessibility Other
Attached Garage 2
Total Parking Spaces 2
Garage Y
Building
Story 3+
Sewer Public Sewer
Water None
Architectural Style Traditional
Level or Stories 3+
Additional Building Above Grade, Below Grade
New Construction N
Schools
School District Fairfax County Public Schools
Others
Senior Community No
Tax ID 0901 02 0169
Ownership Fee Simple
SqFt Source Estimated
Special Listing Condition Standard
Read Less
Want to know what your home might be worth? Contact us for a FREE valuation!

Our team is ready to help you sell your home for the highest possible price ASAP

Bought with Osman Ahmed • Pro Realty & Investments LLC






