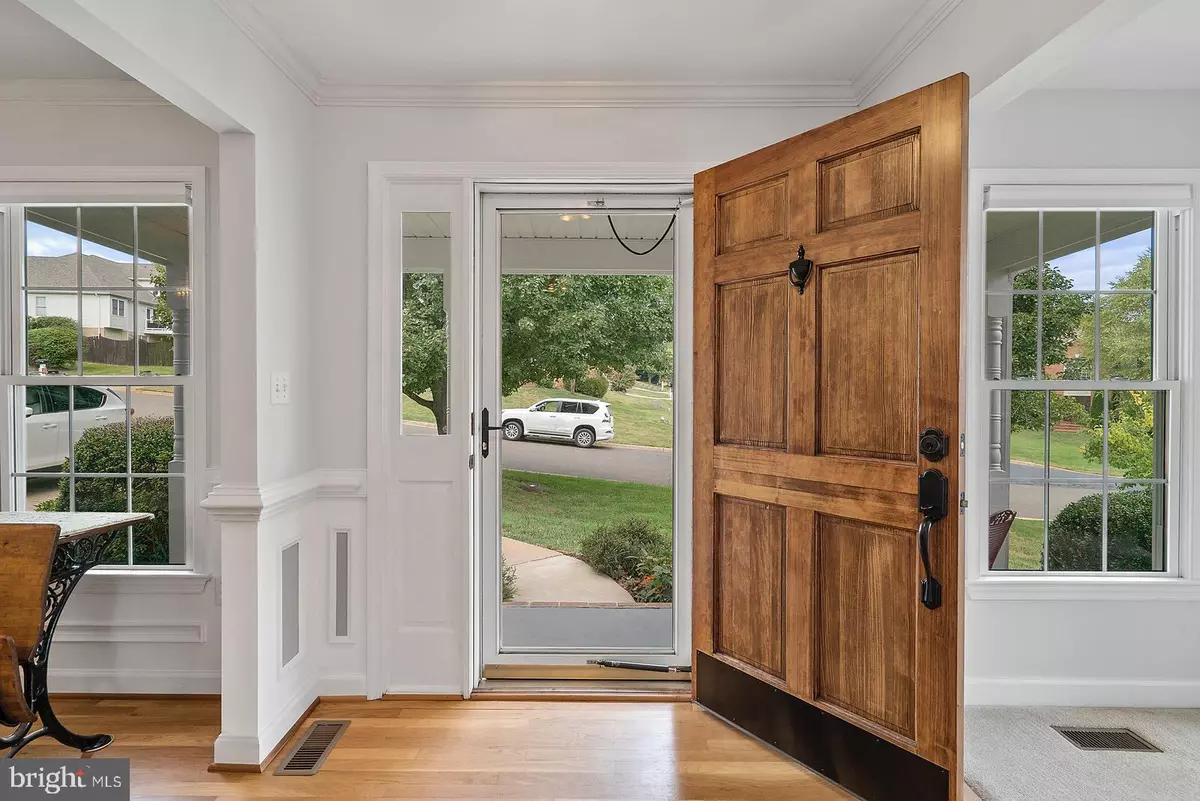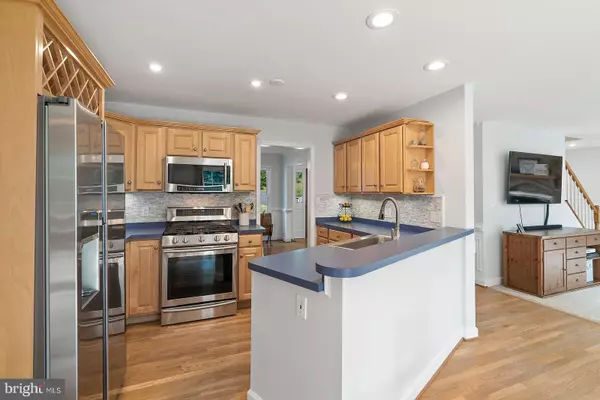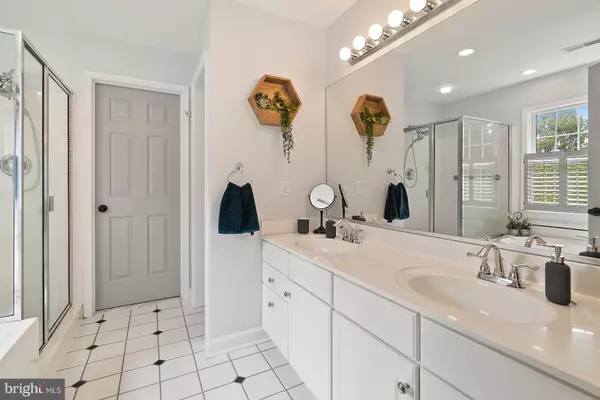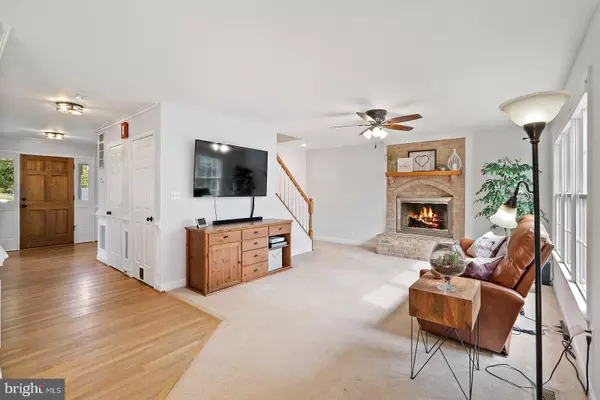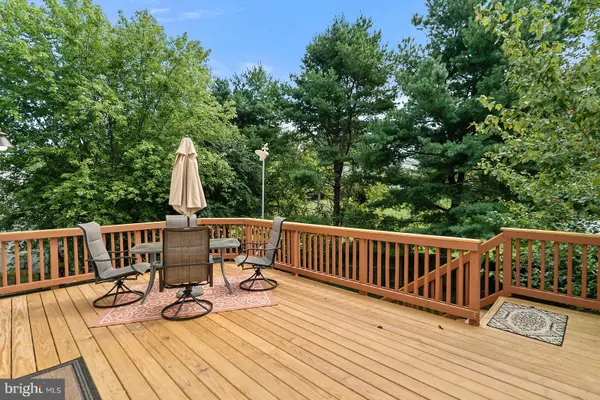$440,000
$440,000
For more information regarding the value of a property, please contact us for a free consultation.
101 ENGLISH CHASE LN Warrenton, VA 20186
5 Beds
3 Baths
2,748 SqFt
Key Details
Sold Price $440,000
Property Type Single Family Home
Sub Type Detached
Listing Status Sold
Purchase Type For Sale
Square Footage 2,748 sqft
Price per Sqft $160
Subdivision Menlough
MLS Listing ID VAFQ161988
Sold Date 11/14/19
Style Colonial
Bedrooms 5
Full Baths 3
HOA Fees $8/ann
HOA Y/N Y
Abv Grd Liv Area 2,748
Originating Board BRIGHT
Year Built 1997
Annual Tax Amount $3,842
Tax Year 2018
Lot Size 10,738 Sqft
Acres 0.25
Property Description
Perfectly maintained home in Menlough Sub. Main floor bedroom and full bath. Lots of updates, new SS appliances, new zoned HVAC installed in 2016 and newer gas fireplace. Hardwoods in the foyer, dining room and kitchen. 4 more generous bedrooms on the 2nd floor with 2nd floor laundr. The lower level is spacious with a walk-out, windows and 2 entrances. Plenty of storage throughout the home. Fenced-in yard.
Location
State VA
County Fauquier
Zoning PD
Rooms
Other Rooms Living Room, Dining Room, Family Room, Basement, Bedroom 1
Basement Walkout Level, Rear Entrance, Outside Entrance, Full, Interior Access, Rough Bath Plumb, Unfinished, Windows
Main Level Bedrooms 1
Interior
Interior Features Breakfast Area, Ceiling Fan(s), Dining Area, Entry Level Bedroom, Floor Plan - Traditional, Kitchen - Eat-In, Primary Bath(s), Pantry, Window Treatments, Wood Floors, Carpet, Chair Railings, Family Room Off Kitchen, Formal/Separate Dining Room
Hot Water Natural Gas
Heating Heat Pump(s), Zoned
Cooling Ceiling Fan(s), Central A/C, Zoned
Flooring Carpet, Hardwood
Fireplaces Number 1
Fireplaces Type Gas/Propane
Equipment Built-In Microwave, Dishwasher, Disposal, Dryer, Oven/Range - Gas, Refrigerator, Stainless Steel Appliances, Washer, Water Heater, Exhaust Fan
Fireplace Y
Window Features Bay/Bow
Appliance Built-In Microwave, Dishwasher, Disposal, Dryer, Oven/Range - Gas, Refrigerator, Stainless Steel Appliances, Washer, Water Heater, Exhaust Fan
Heat Source Electric
Laundry Upper Floor
Exterior
Parking Features Garage - Front Entry
Garage Spaces 2.0
Fence Board
Utilities Available Cable TV
Water Access N
Accessibility None
Attached Garage 2
Total Parking Spaces 2
Garage Y
Building
Lot Description Rear Yard, Front Yard, Backs to Trees
Story 3+
Sewer Public Sewer
Water Public
Architectural Style Colonial
Level or Stories 3+
Additional Building Above Grade, Below Grade
New Construction N
Schools
Elementary Schools James G. Brumfield
Middle Schools W.C. Taylor
High Schools Fauquier
School District Fauquier County Public Schools
Others
Senior Community No
Tax ID 6984-11-1379
Ownership Fee Simple
SqFt Source Assessor
Horse Property N
Special Listing Condition Standard
Read Less
Want to know what your home might be worth? Contact us for a FREE valuation!

Our team is ready to help you sell your home for the highest possible price ASAP

Bought with Eric W Lutz • Long & Foster Real Estate, Inc.



