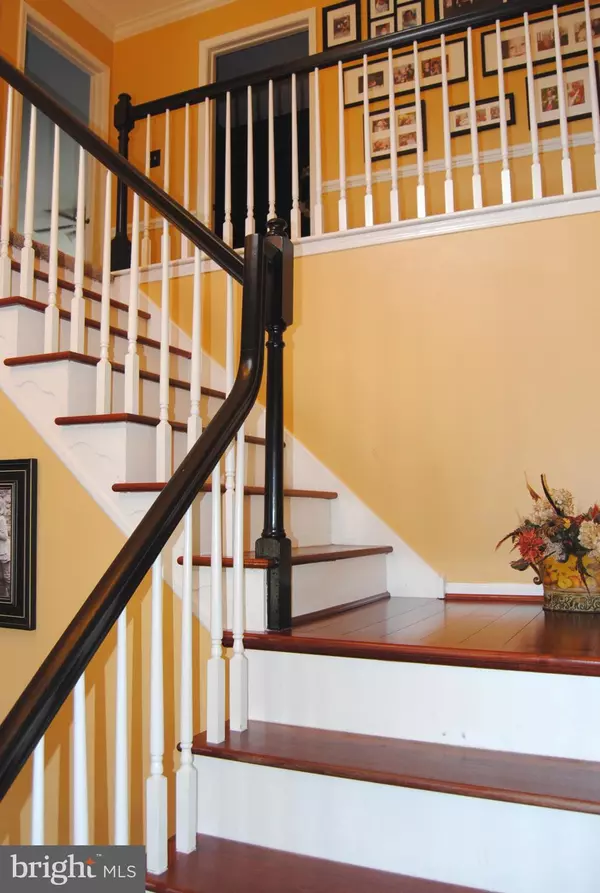$575,000
$575,000
For more information regarding the value of a property, please contact us for a free consultation.
123 CLOVER LEAF LN North Wales, PA 19454
4 Beds
3 Baths
5,576 SqFt
Key Details
Sold Price $575,000
Property Type Single Family Home
Sub Type Detached
Listing Status Sold
Purchase Type For Sale
Square Footage 5,576 sqft
Price per Sqft $103
Subdivision Gwynedd Lea
MLS Listing ID PAMC622256
Sold Date 11/15/19
Style Colonial
Bedrooms 4
Full Baths 2
Half Baths 1
HOA Y/N N
Abv Grd Liv Area 4,176
Originating Board BRIGHT
Year Built 1990
Annual Tax Amount $7,998
Tax Year 2020
Lot Size 0.303 Acres
Acres 0.3
Lot Dimensions 95.00 x 0.00
Property Description
DISTINCTIVE LIVING in Gwynedd Lea community on a PREMIUM PRIVATE LOT backing to the woods for park like setting. This SPACIOUS 4 Bedroom home has been upgraded to offer so many modern amenities. Enter the first floor with BRAZILIAN HARDWOOD FLOORS throughout. Entire home has a very open floor plan. Beautiful gourmet kitchen with island offers new stainless steel appliances, ample maple cabinetry, built in pantry and so much more. Breakfast room is attached to kitchen and full of light overlooking rear the rear yard. Through the open Breakfast room is the Family room with plenty of room for relaxing. Through the Family Room is an amazing four season Sunroom to enjoy the beauty and comforts of the outdoors all year long! Up the Wood floors to the second floor are four lovely and spacious bedrooms. The Master Bedroom features two large walk-in closets plus a sitting room. Upgraded Hall Bath and three additional bedrooms finish off the second floor, of which two offer walk in closets. Downstairs to the FULLY FINISHED BASEMENT that has plenty of space for your favorite games, entertainment or whatever your heart desires. Even with all of this finished basement space, there is plenty of basement storage space. Out to the rear of the home is an oasis! Once through the Sunroom is the fully expansive NEW deck overlooking the park-like setting. Entertain on the deck, play on the lawn, relax by the fire-pit or enjoy nature at its best! You must see this house to believe it! In addition, the home has NEW WINDOWS (2017), NEW Heating System & Central A/C (2018), newer roof, and siding. Smaller Cutler community tucked away from busy area & congestion, yet easy access to major roads, 202 Parkway with walking & biking trails plus nearby shopping. This is a house you must see in person! Make this home in a wonderful community yours!
Location
State PA
County Montgomery
Area Montgomery Twp (10646)
Zoning R2
Rooms
Other Rooms Living Room, Dining Room, Primary Bedroom, Sitting Room, Bedroom 2, Bedroom 3, Bedroom 4, Kitchen, Family Room, Basement, Sun/Florida Room, Mud Room
Basement Fully Finished
Interior
Interior Features Carpet, Crown Moldings, Floor Plan - Open, Kitchen - Gourmet, Kitchen - Island, Primary Bath(s), Recessed Lighting, Skylight(s), Walk-in Closet(s), Wood Floors
Hot Water Natural Gas
Heating Forced Air
Cooling Central A/C
Flooring Hardwood, Carpet, Ceramic Tile
Fireplaces Number 1
Equipment Dishwasher, Disposal, Stainless Steel Appliances, Built-In Microwave, Cooktop, Oven - Wall
Fireplace Y
Window Features Bay/Bow,Replacement
Appliance Dishwasher, Disposal, Stainless Steel Appliances, Built-In Microwave, Cooktop, Oven - Wall
Heat Source Natural Gas
Laundry Main Floor
Exterior
Parking Features Garage - Side Entry, Inside Access
Garage Spaces 4.0
Water Access N
View Trees/Woods
Accessibility None
Attached Garage 2
Total Parking Spaces 4
Garage Y
Building
Story 2
Sewer Public Sewer
Water Public
Architectural Style Colonial
Level or Stories 2
Additional Building Above Grade, Below Grade
New Construction N
Schools
Elementary Schools Gwyn-Nor
Middle Schools Pennbrook
High Schools North Penn
School District North Penn
Others
Senior Community No
Tax ID 46-00-00546-461
Ownership Fee Simple
SqFt Source Assessor
Horse Property N
Special Listing Condition Standard
Read Less
Want to know what your home might be worth? Contact us for a FREE valuation!

Our team is ready to help you sell your home for the highest possible price ASAP

Bought with Non Member • Non Subscribing Office






