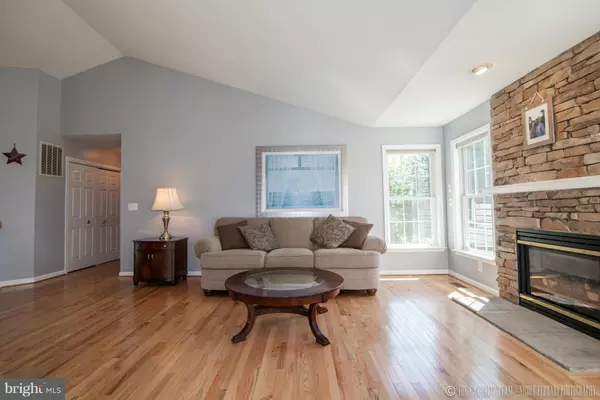$342,500
$350,000
2.1%For more information regarding the value of a property, please contact us for a free consultation.
509 KILARNEY CT Forest Hill, MD 21050
5 Beds
3 Baths
2,448 SqFt
Key Details
Sold Price $342,500
Property Type Single Family Home
Sub Type Detached
Listing Status Sold
Purchase Type For Sale
Square Footage 2,448 sqft
Price per Sqft $139
Subdivision Castle Blaney
MLS Listing ID 1001695465
Sold Date 11/15/16
Style Split Foyer
Bedrooms 5
Full Baths 3
HOA Fees $16/qua
HOA Y/N Y
Abv Grd Liv Area 2,448
Originating Board MRIS
Year Built 1997
Annual Tax Amount $3,310
Tax Year 2015
Lot Size 8,650 Sqft
Acres 0.2
Property Description
COME SEE THIS BEAUTIFUL HOME BEFORE IT FLIES OFF THE MARKET! 5BR/3BA split-foyer in desirable Castle Blaney Lovely curb appeal, gleaming wood floors, open LR w/ gas stone FP off KIT. & sep. DR! Trex deck overlook spacious backyard! LL family room, main lvl laundry, master w/ large sep. tub & double vanities! 2-car gar.All on quiet cul-de-sac! Showings Mon-Thurs 5pm on. Fri,Sat Sun all times OK.
Location
State MD
County Harford
Zoning R2
Rooms
Other Rooms Living Room, Dining Room, Primary Bedroom, Bedroom 2, Bedroom 3, Bedroom 4, Kitchen, Family Room, Foyer, Bedroom 1, Laundry, Attic
Basement Sump Pump
Main Level Bedrooms 3
Interior
Interior Features Family Room Off Kitchen, Dining Area, Breakfast Area, Primary Bath(s), Window Treatments, Wood Floors, Chair Railings, Recessed Lighting, Floor Plan - Open
Hot Water Natural Gas
Heating Central, Forced Air, Programmable Thermostat
Cooling Ceiling Fan(s), Central A/C, Programmable Thermostat
Fireplaces Number 1
Fireplaces Type Fireplace - Glass Doors, Mantel(s)
Equipment Washer/Dryer Hookups Only, Dishwasher, Disposal, Dryer, Freezer, Oven - Single, Refrigerator, Stove, Washer, Water Heater, Exhaust Fan, Icemaker, Microwave
Fireplace Y
Window Features Double Pane,Screens,Vinyl Clad
Appliance Washer/Dryer Hookups Only, Dishwasher, Disposal, Dryer, Freezer, Oven - Single, Refrigerator, Stove, Washer, Water Heater, Exhaust Fan, Icemaker, Microwave
Heat Source Natural Gas
Exterior
Exterior Feature Deck(s), Patio(s), Porch(es)
Parking Features Garage - Front Entry, Garage Door Opener
Garage Spaces 2.0
Community Features Building Restrictions, Covenants, Pets - Allowed, Restrictions
Utilities Available Under Ground, Cable TV Available
Amenities Available Common Grounds
View Y/N Y
Water Access N
View Garden/Lawn, Street
Roof Type Asphalt
Street Surface Access - On Grade,Black Top,Paved
Accessibility Low Pile Carpeting, Other, Vehicle Transfer Area
Porch Deck(s), Patio(s), Porch(es)
Attached Garage 2
Total Parking Spaces 2
Garage Y
Private Pool N
Building
Lot Description Cul-de-sac, Backs - Open Common Area, No Thru Street
Story 2
Sewer Public Sewer
Water Public
Architectural Style Split Foyer
Level or Stories 2
Additional Building Above Grade
Structure Type High,Dry Wall,Cathedral Ceilings,Vaulted Ceilings
New Construction N
Schools
Elementary Schools Hickory
Middle Schools Southampton
High Schools C Milton Wright
School District Harford County Public Schools
Others
HOA Fee Include Common Area Maintenance,Snow Removal,Trash
Senior Community No
Tax ID 1303307077
Ownership Fee Simple
Security Features Main Entrance Lock,Smoke Detector
Special Listing Condition Standard
Read Less
Want to know what your home might be worth? Contact us for a FREE valuation!

Our team is ready to help you sell your home for the highest possible price ASAP

Bought with Robert Bollack • American Premier Realty, LLC






