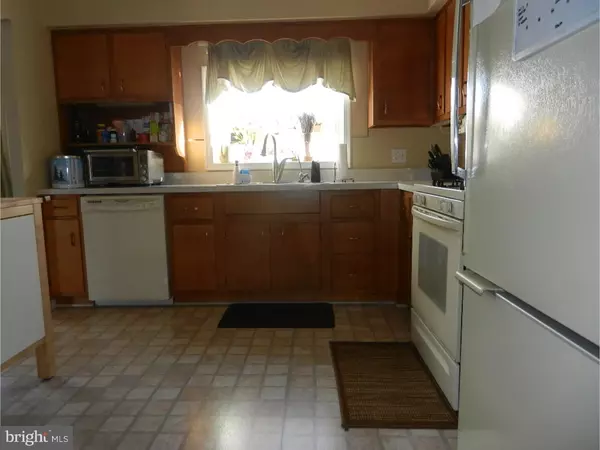$334,000
$334,900
0.3%For more information regarding the value of a property, please contact us for a free consultation.
2138 SHETLAND DR Warrington, PA 18976
4 Beds
3 Baths
2,510 SqFt
Key Details
Sold Price $334,000
Property Type Single Family Home
Sub Type Detached
Listing Status Sold
Purchase Type For Sale
Square Footage 2,510 sqft
Price per Sqft $133
Subdivision Palomino Farms
MLS Listing ID 1003873547
Sold Date 07/15/16
Style Colonial,Bi-level
Bedrooms 4
Full Baths 2
Half Baths 1
HOA Y/N N
Abv Grd Liv Area 2,510
Originating Board TREND
Year Built 1969
Annual Tax Amount $4,868
Tax Year 2016
Lot Size 0.275 Acres
Acres 0.28
Lot Dimensions 80X150
Property Description
Beautiful 4 bedroom 2.1 bath Bi-level located in super desirable Palomino Farms. Recently painted throughout. The main level features a large Living room, Dining room, Kitchen, Main Bedroom w full bath, Hall Bath and 2 additional nice sized bedrooms.The lower level features a Large Family Room with beautiful tile flooring throughout, Half Bath, extra large finished laundry room and 4th Bedroom or office to use as you please. Conveniently located close to public transportation, schools, the Valley Square shopping center featuring many new restaurants. All this and located in the award winning Central Bucks School District. What more could you want. Too many upgrades to mention. Come out and see for yourself what a great home this is. Open House April 10th from 1-4PM, Don't miss out.
Location
State PA
County Bucks
Area Warrington Twp (10150)
Zoning R2
Rooms
Other Rooms Living Room, Dining Room, Primary Bedroom, Bedroom 2, Bedroom 3, Kitchen, Family Room, Bedroom 1, Laundry
Interior
Interior Features Primary Bath(s), Kitchen - Eat-In
Hot Water Natural Gas
Heating Gas
Cooling Central A/C
Flooring Fully Carpeted, Tile/Brick
Fireplaces Number 1
Fireplace Y
Heat Source Natural Gas
Laundry Lower Floor
Exterior
Exterior Feature Porch(es)
Garage Spaces 3.0
Water Access N
Roof Type Shingle
Accessibility None
Porch Porch(es)
Attached Garage 1
Total Parking Spaces 3
Garage Y
Building
Sewer Public Sewer
Water Public
Architectural Style Colonial, Bi-level
Additional Building Above Grade
New Construction N
Schools
Elementary Schools Barclay
High Schools Central Bucks High School South
School District Central Bucks
Others
Senior Community No
Tax ID 50-051-002
Ownership Fee Simple
Read Less
Want to know what your home might be worth? Contact us for a FREE valuation!

Our team is ready to help you sell your home for the highest possible price ASAP

Bought with Jodi Golub • Homestarr Realty






