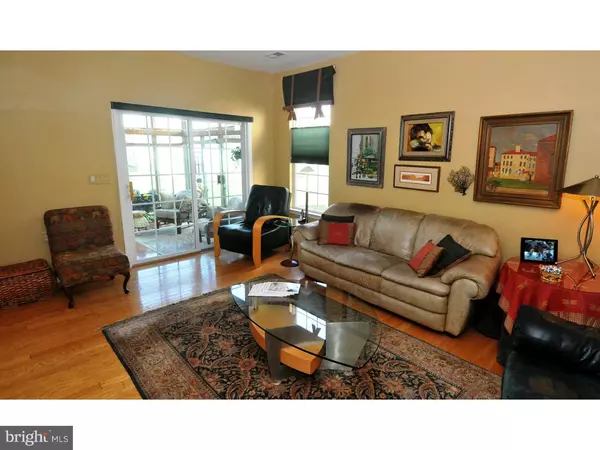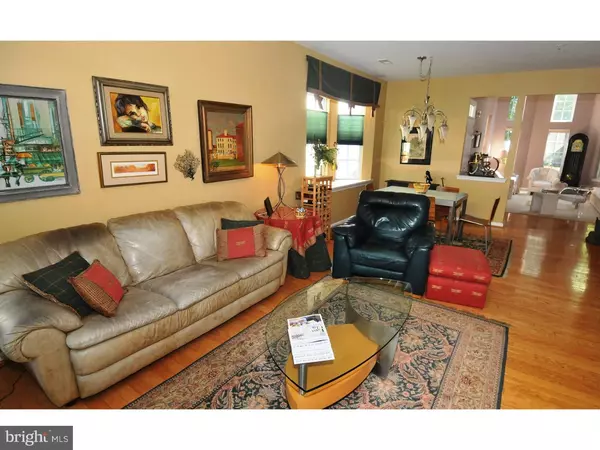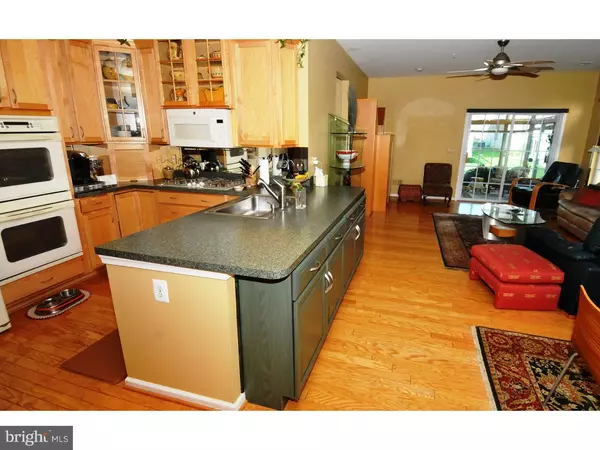$387,500
$394,500
1.8%For more information regarding the value of a property, please contact us for a free consultation.
908 LAURENS LN Warwick, PA 18974
2 Beds
2 Baths
1,820 SqFt
Key Details
Sold Price $387,500
Property Type Single Family Home
Sub Type Detached
Listing Status Sold
Purchase Type For Sale
Square Footage 1,820 sqft
Price per Sqft $212
Subdivision Heritage Cr Ests
MLS Listing ID 1003877085
Sold Date 11/28/16
Style Ranch/Rambler
Bedrooms 2
Full Baths 2
HOA Fees $198/mo
HOA Y/N Y
Abv Grd Liv Area 1,820
Originating Board TREND
Year Built 2002
Annual Tax Amount $6,071
Tax Year 2016
Lot Size 5,720 Sqft
Acres 0.13
Lot Dimensions 52X110
Property Description
Beautifully landscaped and ready to move in, you'll love this lovely rarely offered Jefferson model in the very desirable Heritage Creek Estates, a premier 55 community. This model offers 9' ceilings, crown moldings, a sunroom and an open floor plan. Everyday meals are in the spacious breakfast room w/ a bay window and hardwood floors that spill into the adjacent family room and the upgraded u-shaped kitchen which features a custom extended peninsula with built-in cabinets, 42" maple cabinetry - some with glass fronts, double self cleaning convection ovens, microwave oven, a 5 burner gas cook top and an extra deep stainless sink. Across the hall is a grand living room with Palladian windows & 12 ft ceilings! Adjacent to kitchen is a reading room / den with a large window & custom built-ins originally designed as a Dining Room. Main Bedroom Suite w/ spacious walk-in closet & Main Bath w/ dual sinks, tile surround in tub & large stall shower with decorative trim & upgraded ceramic tile. Down the hall is a generously-sized BR and a full tiled bath. Step down from your family room into a relaxing 3-season sunroom with laminate flooring and 2 sets of sliders to let the outdoors in and enjoy your morning cup of coffee! Glass sliders lead to a small patio with outside grill. Also, an oversized 2 car garage w/ pull down stairs to floored attic space w/ metal shelving racks for storage & brand new hot water heater. Amenities include a 15,000 square ft clubhouse with its inviting lobby overlooking a terrace, (2) professional clay tennis courts, (2) bocce and shuffleboard courts, indoor & outdoor pools, spa, fitness center w/ men's & women's locker rooms, saunas, an elegant ballroom, library w/ a computer room, card & billiard rooms w/ 2 full sized pools tables. Behind the clubhouse is a 18-hole golf course! All amenities plus grass cutting, snow removal are included in the minimal monthly fee of just $198.00 per month which await you at this premier Adult Community! For More Pix & Info Visit: ThisHomeWillBeOurs .com Close proximity to area shopping & dining. All appliances plus freezer in garage are included. A One Year Home Warranty included with accepted offer!
Location
State PA
County Bucks
Area Warwick Twp (10151)
Zoning MF2
Rooms
Other Rooms Living Room, Dining Room, Primary Bedroom, Kitchen, Family Room, Bedroom 1, Other, Attic
Interior
Interior Features Primary Bath(s), Kitchen - Island, Butlers Pantry, Ceiling Fan(s), Sprinkler System, Stall Shower, Dining Area
Hot Water Natural Gas
Heating Gas, Forced Air
Cooling Central A/C
Flooring Wood, Fully Carpeted, Tile/Brick
Equipment Cooktop, Oven - Double, Oven - Self Cleaning, Dishwasher
Fireplace N
Window Features Bay/Bow
Appliance Cooktop, Oven - Double, Oven - Self Cleaning, Dishwasher
Heat Source Natural Gas
Laundry Main Floor
Exterior
Parking Features Inside Access, Garage Door Opener
Garage Spaces 4.0
Amenities Available Tennis Courts, Club House
Water Access N
Roof Type Pitched,Shingle
Accessibility None
Attached Garage 2
Total Parking Spaces 4
Garage Y
Building
Lot Description Level, Open, Front Yard, Rear Yard, SideYard(s)
Story 1
Foundation Concrete Perimeter
Sewer Public Sewer
Water Public
Architectural Style Ranch/Rambler
Level or Stories 1
Additional Building Above Grade
Structure Type 9'+ Ceilings
New Construction N
Schools
School District Central Bucks
Others
Pets Allowed Y
HOA Fee Include Common Area Maintenance,Lawn Maintenance,Snow Removal,Trash,Pool(s),Health Club,Management
Senior Community Yes
Tax ID 51-034-022
Ownership Fee Simple
Pets Allowed Case by Case Basis
Read Less
Want to know what your home might be worth? Contact us for a FREE valuation!

Our team is ready to help you sell your home for the highest possible price ASAP

Bought with Beth J Roth • Coldwell Banker Hearthside







