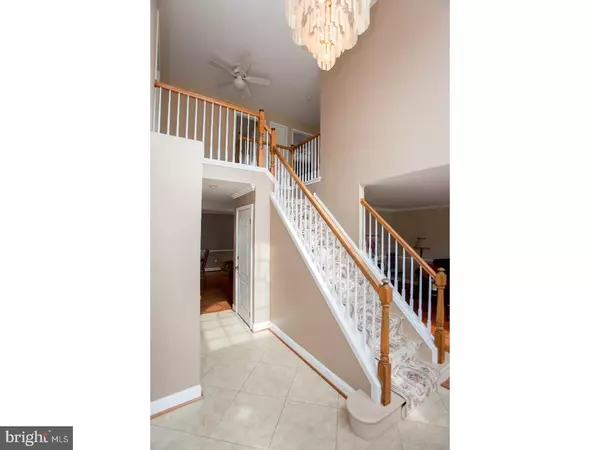$449,900
$449,900
For more information regarding the value of a property, please contact us for a free consultation.
1327 DOGWOOD DR Jamison, PA 18929
4 Beds
3 Baths
2,304 SqFt
Key Details
Sold Price $449,900
Property Type Single Family Home
Sub Type Detached
Listing Status Sold
Purchase Type For Sale
Square Footage 2,304 sqft
Price per Sqft $195
Subdivision Hampton Chase
MLS Listing ID 1002608581
Sold Date 06/23/17
Style Colonial
Bedrooms 4
Full Baths 2
Half Baths 1
HOA Y/N N
Abv Grd Liv Area 2,304
Originating Board TREND
Year Built 1992
Annual Tax Amount $8,114
Tax Year 2017
Lot Size 0.640 Acres
Acres 0.64
Lot Dimensions 180X155
Property Description
Welcome to this gorgeous French Provincial Colonial style home in the much sought after Hampton Chase right in the heart of Jamison. As you enter this Home you'll be wowed by the Cathedral ceiling with Palladian windows & tastefully tiled grand foyer. The Home boasts a large Living Room & Dining Room with crown molding, warm hardwood floors leading you right into the Family room with a beautifully well-appointed Open Kitchen, Center Island, White Cabinetry, Granite Counter, tiled back splash and a Double Pantry. The Spacious Kitchen & Breakfast Area are wide open to the Family Room, featuring a Brick Fireplace, Custom Plantation Shutters , wood flooring - perfect for cozying up with a favorite book. Through the newer sliding glass doors is a huge 20-30 ft. maintenance free Trex Deck that awaits you with a lovely split rail fenced in Backyard, leading to a Sunken All-Season Hot Tub! This beautiful setting is ideal for entertaining with family and friends! There is an oversized 2 Car Garage with extra storage space that can easily be converted into a 1st floor office or bedroom. The Master bedroom offers double door entry, walk-in closet and Master Bath with soaking tub & double vanity. Huge finished basement offers plenty of additional storage. Home features a newer HVAC, plus a 75 gal. Hot Water Heater. The freshly painted rooms with beautiful accent colors flow throughout to make this stunning home move-in ready. Being proactive, the Homeowners have invested in a Stucco Inspection Report, which have come back with positive results. (report will be uploaded in Trend) Enjoy the convenience of a community park, walking and biking trails, pond, picnic area, ballfield, tennis and basketball courts, along with 2 tot playgrounds. A lovely home in a beautiful and desirable area of Warwick Township and award winning Central Bucks School District. Convenient to major highways, shopping centers and more...
Location
State PA
County Bucks
Area Warwick Twp (10151)
Zoning RA
Rooms
Other Rooms Living Room, Dining Room, Primary Bedroom, Bedroom 2, Bedroom 3, Kitchen, Family Room, Bedroom 1, Attic
Basement Full, Fully Finished
Interior
Interior Features Primary Bath(s), Kitchen - Island, Butlers Pantry, Ceiling Fan(s), WhirlPool/HotTub, Stove - Wood, Dining Area
Hot Water Natural Gas
Heating Gas, Forced Air
Cooling Central A/C
Flooring Wood, Fully Carpeted, Tile/Brick
Fireplaces Number 1
Fireplaces Type Brick
Equipment Cooktop, Built-In Range, Oven - Self Cleaning, Dishwasher, Disposal, Built-In Microwave
Fireplace Y
Window Features Energy Efficient
Appliance Cooktop, Built-In Range, Oven - Self Cleaning, Dishwasher, Disposal, Built-In Microwave
Heat Source Natural Gas
Laundry Main Floor
Exterior
Exterior Feature Deck(s)
Parking Features Garage Door Opener
Garage Spaces 5.0
Fence Other
Utilities Available Cable TV
Water Access N
Roof Type Shingle
Accessibility None
Porch Deck(s)
Attached Garage 2
Total Parking Spaces 5
Garage Y
Building
Lot Description Irregular, Front Yard, Rear Yard, SideYard(s)
Story 2
Foundation Brick/Mortar
Sewer Public Sewer
Water Public
Architectural Style Colonial
Level or Stories 2
Additional Building Above Grade
Structure Type High
New Construction N
Schools
Elementary Schools Warwick
Middle Schools Holicong
High Schools Central Bucks High School East
School District Central Bucks
Others
Senior Community No
Tax ID 51-009-129
Ownership Fee Simple
Acceptable Financing Conventional, VA, FHA 203(b)
Listing Terms Conventional, VA, FHA 203(b)
Financing Conventional,VA,FHA 203(b)
Read Less
Want to know what your home might be worth? Contact us for a FREE valuation!

Our team is ready to help you sell your home for the highest possible price ASAP

Bought with Lori L DiFerdinando • Coldwell Banker Realty






