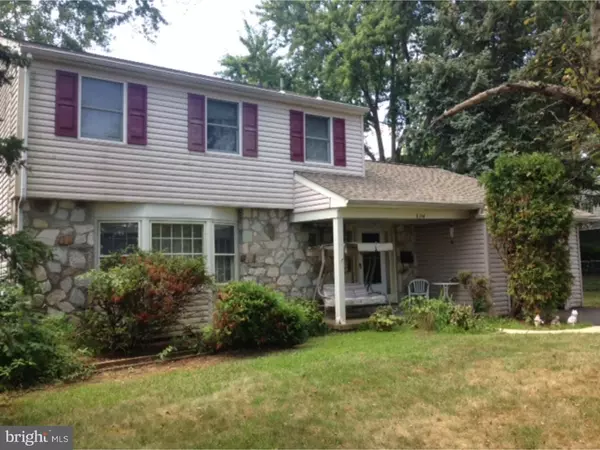$280,000
$314,900
11.1%For more information regarding the value of a property, please contact us for a free consultation.
2114 PALOMINO DR Warrington, PA 18976
4 Beds
3 Baths
2,121 SqFt
Key Details
Sold Price $280,000
Property Type Single Family Home
Sub Type Detached
Listing Status Sold
Purchase Type For Sale
Square Footage 2,121 sqft
Price per Sqft $132
Subdivision Palomino Farms
MLS Listing ID 1002626463
Sold Date 02/16/17
Style Colonial
Bedrooms 4
Full Baths 2
Half Baths 1
HOA Y/N N
Abv Grd Liv Area 2,121
Originating Board TREND
Year Built 1965
Annual Tax Amount $5,189
Tax Year 2016
Lot Size 0.274 Acres
Acres 0.27
Lot Dimensions 80X149
Property Description
Home has awesome potential, needs to be painted and carpets in Den area, Hardwood floors are throughout the home, remove rugs and have a great looking hardwood floor. This home has First and Second Floor Master Suites! Home needs some TLC owners have priced the home to sell in as is condition. Home is in a great location across from the elementary school on a terrific lot. The home has a Carlton Plaster Pool in rear yard waiting to be opened and enjoyed. The major components of home are very new, the roof, siding, heater and hot water heater have been replaced within a few years. Come see all this home has to offer!
Location
State PA
County Bucks
Area Warrington Twp (10150)
Zoning R2
Rooms
Other Rooms Living Room, Dining Room, Master Bedroom, Bedroom 2, Bedroom 3, Kitchen, Family Room, Bedroom 1, Laundry
Basement Partial
Interior
Interior Features Kitchen - Eat-In
Hot Water Natural Gas
Heating Gas, Forced Air
Cooling Central A/C
Fireplaces Number 1
Fireplace Y
Heat Source Natural Gas
Laundry Basement
Exterior
Exterior Feature Porch(es)
Garage Spaces 5.0
Pool In Ground
Water Access N
Accessibility None
Porch Porch(es)
Attached Garage 2
Total Parking Spaces 5
Garage Y
Building
Lot Description Level
Story 2
Sewer Public Sewer
Water Public
Architectural Style Colonial
Level or Stories 2
Additional Building Above Grade
New Construction N
Schools
High Schools Central Bucks High School South
School District Central Bucks
Others
Senior Community No
Tax ID 50-033-055
Ownership Fee Simple
Read Less
Want to know what your home might be worth? Contact us for a FREE valuation!

Our team is ready to help you sell your home for the highest possible price ASAP

Bought with Robert J Dumont • Realty Mark Nexus






