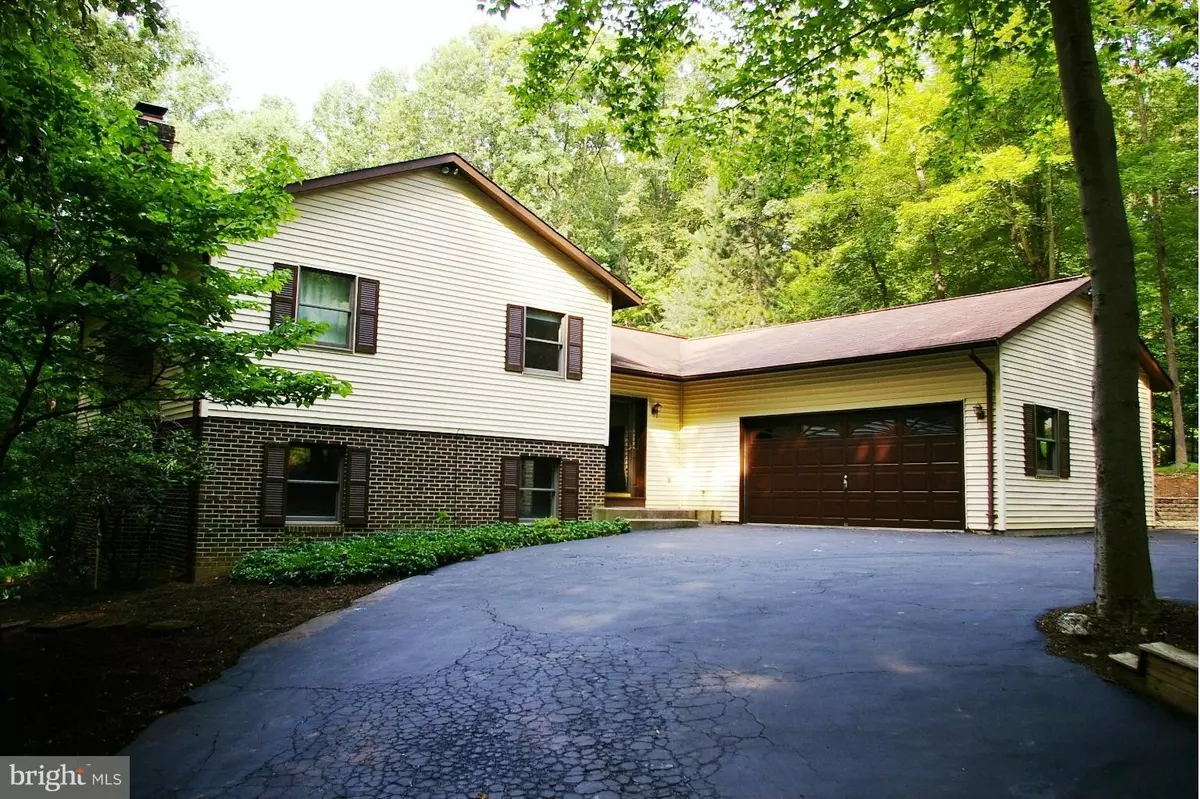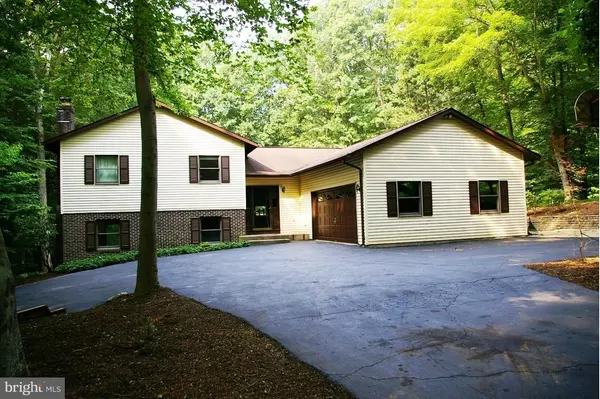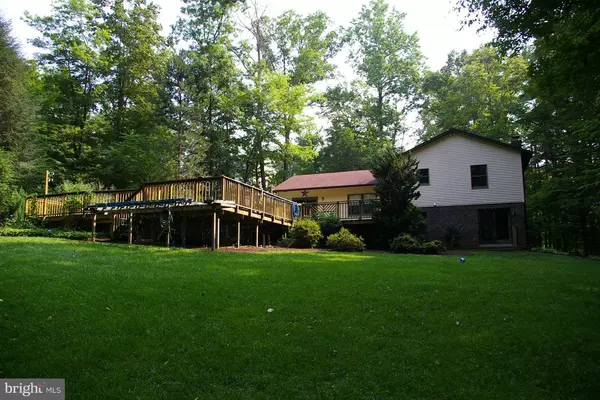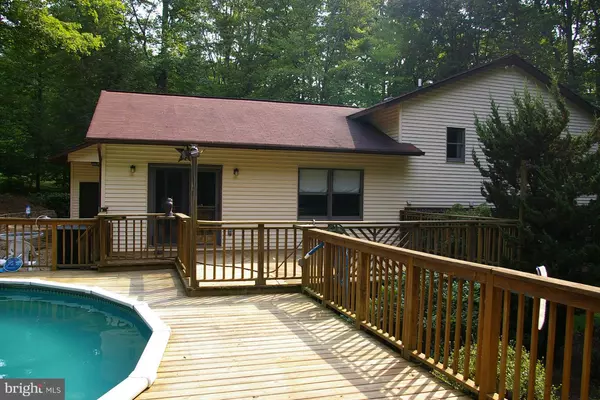$409,000
$409,000
For more information regarding the value of a property, please contact us for a free consultation.
6773 RIVER RD Manassas, VA 20111
3 Beds
3 Baths
2,501 SqFt
Key Details
Sold Price $409,000
Property Type Single Family Home
Sub Type Detached
Listing Status Sold
Purchase Type For Sale
Square Footage 2,501 sqft
Price per Sqft $163
Subdivision Occoquan River Hills
MLS Listing ID 1000233671
Sold Date 09/03/15
Style Traditional
Bedrooms 3
Full Baths 3
HOA Y/N N
Abv Grd Liv Area 1,401
Originating Board MRIS
Year Built 1984
Annual Tax Amount $3,954
Tax Year 2014
Lot Size 1.000 Acres
Acres 1.0
Property Description
Offering all the charm of country living, yet close to the city, shops, dining & recreation. 3 bedroom 3 bath home on 1 quiet acre. Spacious, 4 finished level home overlooking private swimming pool and large, open yard. Vacation at home. 2 lower levels feature huge rec room, bath & laundry, potential for in-law suite with bedroom & living space. 2-car garage. Minutes to VRE
Location
State VA
County Prince William
Zoning A1
Rooms
Other Rooms Living Room, Dining Room, Primary Bedroom, Bedroom 2, Bedroom 3, Kitchen, Family Room, Foyer, Study, Laundry
Basement Connecting Stairway, Outside Entrance, Rear Entrance, Fully Finished, Daylight, Full, Walkout Level, Windows
Interior
Interior Features Kitchen - Table Space, Dining Area, Breakfast Area, Primary Bath(s), Stove - Wood, Wood Floors, Floor Plan - Traditional
Hot Water Electric
Heating Central, Heat Pump(s), Wood Burn Stove
Cooling Central A/C, Heat Pump(s)
Fireplaces Number 1
Equipment Dishwasher, Microwave, Oven/Range - Electric, Refrigerator, Water Conditioner - Owned
Fireplace Y
Appliance Dishwasher, Microwave, Oven/Range - Electric, Refrigerator, Water Conditioner - Owned
Heat Source Electric, Wood
Exterior
Exterior Feature Deck(s)
Parking Features Garage Door Opener
Garage Spaces 2.0
Pool Above Ground
Amenities Available Lake
Waterfront Description Shared
Water Access Y
Water Access Desc Canoe/Kayak,Fishing Allowed,Private Access
Roof Type Asphalt
Accessibility None, Kitchen Mod
Porch Deck(s)
Road Frontage Private
Attached Garage 2
Total Parking Spaces 2
Garage Y
Private Pool Y
Building
Lot Description Backs to Trees
Story 3+
Sewer Gravity Sept Fld
Water Conditioner, Well
Architectural Style Traditional
Level or Stories 3+
Additional Building Above Grade, Below Grade
New Construction N
Schools
Elementary Schools Signal Hill
Middle Schools Parkside
High Schools Osbourn Park
School District Prince William County Public Schools
Others
Senior Community No
Tax ID 56863
Ownership Fee Simple
Special Listing Condition Standard
Read Less
Want to know what your home might be worth? Contact us for a FREE valuation!

Our team is ready to help you sell your home for the highest possible price ASAP

Bought with Tiffany M. Izenour • RE/MAX Gateway






