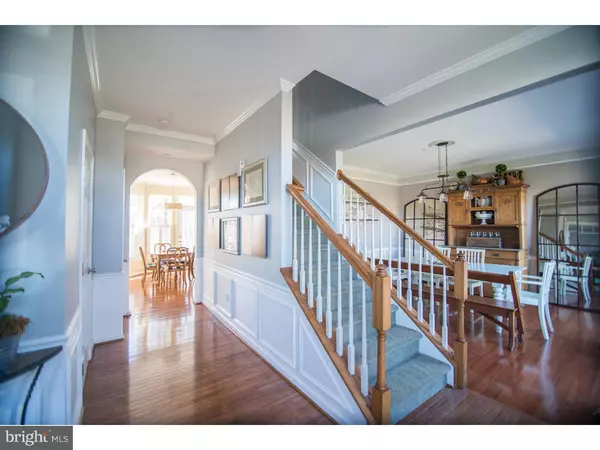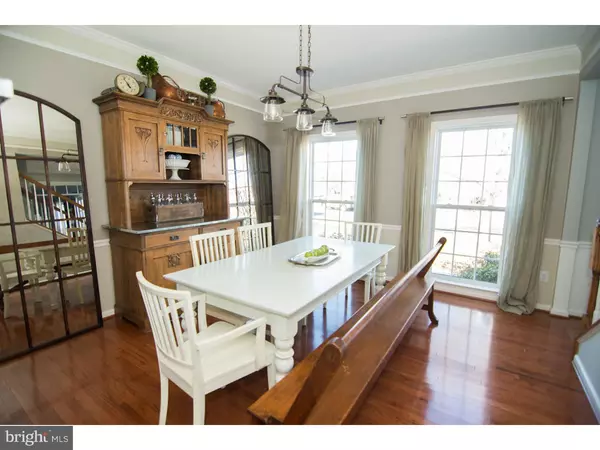$475,000
$489,000
2.9%For more information regarding the value of a property, please contact us for a free consultation.
180 BUTTERCUP BLVD Warrington, PA 18976
4 Beds
3 Baths
2,248 SqFt
Key Details
Sold Price $475,000
Property Type Single Family Home
Sub Type Detached
Listing Status Sold
Purchase Type For Sale
Square Footage 2,248 sqft
Price per Sqft $211
Subdivision Maple Knoll
MLS Listing ID 1003880189
Sold Date 03/04/16
Style Colonial
Bedrooms 4
Full Baths 2
Half Baths 1
HOA Y/N N
Abv Grd Liv Area 2,248
Originating Board TREND
Year Built 2001
Annual Tax Amount $7,411
Tax Year 2015
Lot Size 10,130 Sqft
Acres 0.23
Lot Dimensions 109X100
Property Description
PUBLIC OPEN HOUSE on Sunday, January 31, 2016 from 1:00-3:00! Sun-Drenched Spaces and Incredibly Stunning Design! You will fall in love with this meticulous Colonial in "Maple Knoll"! Attention to Detail, Transom Windows, Archways and Rich Color Palate make this an Exceptional Home. Welcoming Foyer with Hardwood Floors, Transom Windows and Archway into Family Room greets you. Dining Room with Edison Light fixture and Archway to Kitchen. Convenient First Floor Office with French Doors. Sun-filled Kitchen with Corian Counters and Island has Pantry, Breakfast Room with Bay Window and Plantation Shutters. The Kitchen is OPEN to the Family Room with Marble Fireplace and Floor to Ceiling Windows. Convenient Laundry is just off the Kitchen. Upstairs, the layout is incredibly UNIQUE. The Master Suite features a Beautiful Palladium Window in a charming Sitting Nook. Sparkling clean Master Bath with Soaking Tub and Shower plus His/Hers Closets. The Other Bedrooms all have gleaming Hardwood Floors, Ceiling Fans and Closet Organizers. A central Hall Bath completes the Upstairs. The Cozy Finished Basement has a quaint Play Area and "Family" Area for relaxing. There is also EXTRA STORAGE Space in one half of the Basement and a Deep Closet with organizers and cubbies. Outside, relax on your Deck or gather around your Fire-pit with Adirondack Chairs. The property with its extensive perennials and flowering trees is a gardener's dream and will be blooming with new color each Season. Enjoy this wonderful neighborhood and be MINUTES to the Award Winning Elementary School. Fabulous location within a few miles of Doylestown AND with access to all major highways. Make your appointment today to see this STUNNING Home! Truly, this home could be the "Model" Home for the entire neighborhood--come be delighted!
Location
State PA
County Bucks
Area Warrington Twp (10150)
Zoning RA
Direction East
Rooms
Other Rooms Living Room, Dining Room, Primary Bedroom, Bedroom 2, Bedroom 3, Kitchen, Family Room, Bedroom 1, Laundry, Attic
Basement Full, Fully Finished
Interior
Interior Features Primary Bath(s), Kitchen - Island, Butlers Pantry, Ceiling Fan(s)
Hot Water Electric
Heating Gas, Forced Air
Cooling Central A/C
Flooring Wood, Fully Carpeted
Fireplaces Number 1
Fireplaces Type Marble
Equipment Cooktop, Dishwasher
Fireplace Y
Appliance Cooktop, Dishwasher
Heat Source Natural Gas
Laundry Main Floor
Exterior
Exterior Feature Deck(s)
Garage Spaces 5.0
Water Access N
Roof Type Pitched
Accessibility None
Porch Deck(s)
Attached Garage 2
Total Parking Spaces 5
Garage Y
Building
Lot Description Level
Story 2
Foundation Concrete Perimeter
Sewer Public Sewer
Water Public
Architectural Style Colonial
Level or Stories 2
Additional Building Above Grade
New Construction N
Schools
Elementary Schools Mill Creek
Middle Schools Unami
High Schools Central Bucks High School South
School District Central Bucks
Others
Senior Community No
Tax ID 50-041-056
Ownership Fee Simple
Read Less
Want to know what your home might be worth? Contact us for a FREE valuation!

Our team is ready to help you sell your home for the highest possible price ASAP

Bought with Alpa A Patel • Keller Williams Real Estate-Montgomeryville






