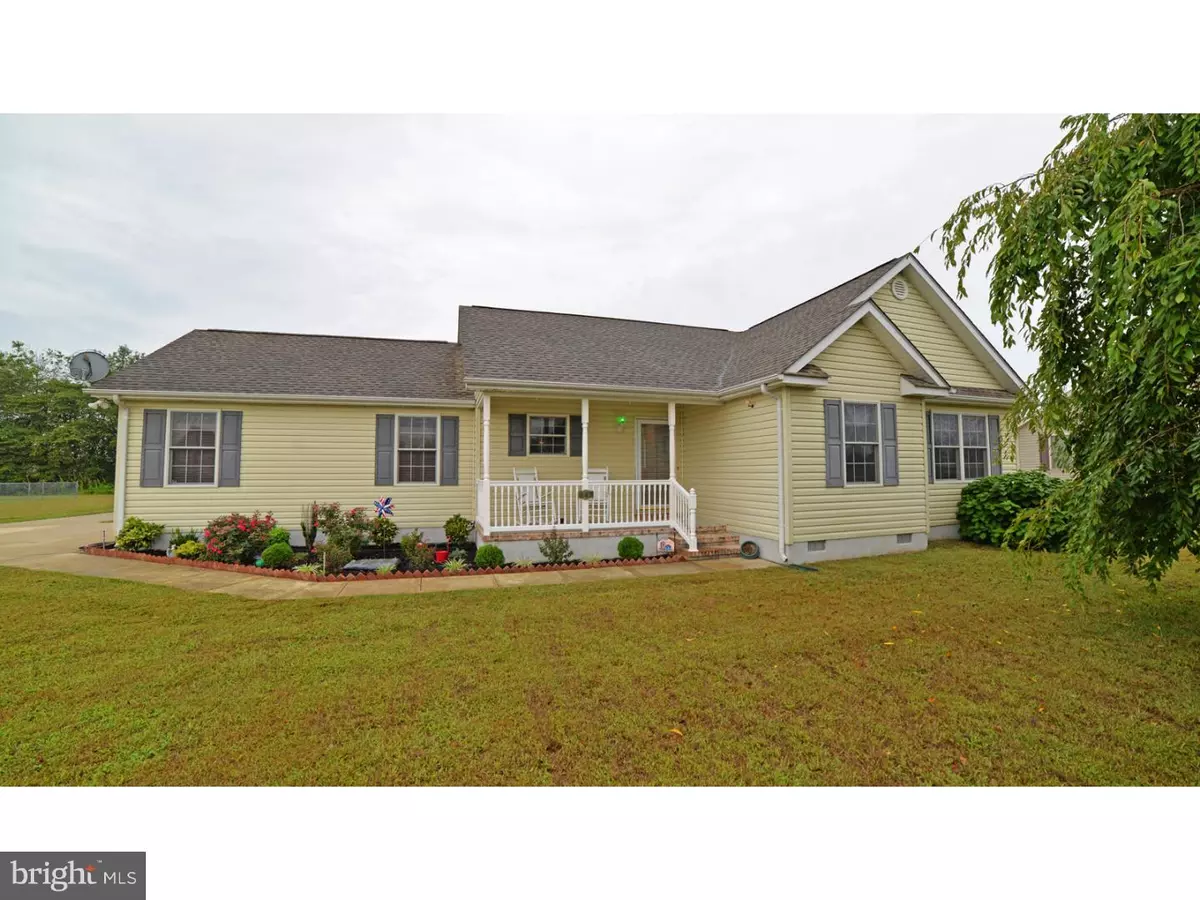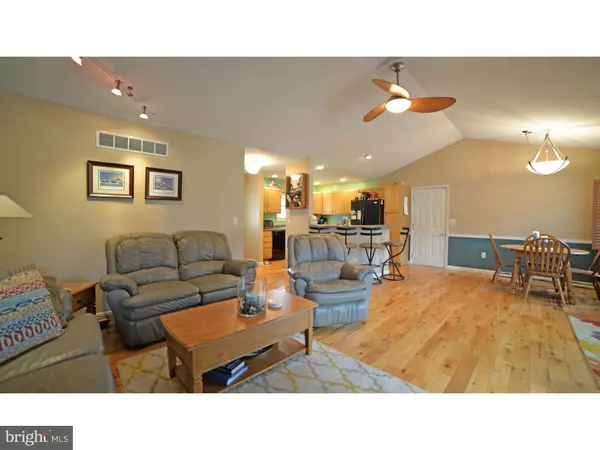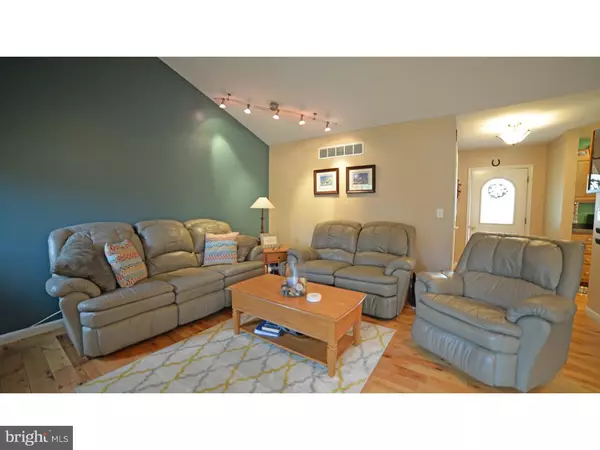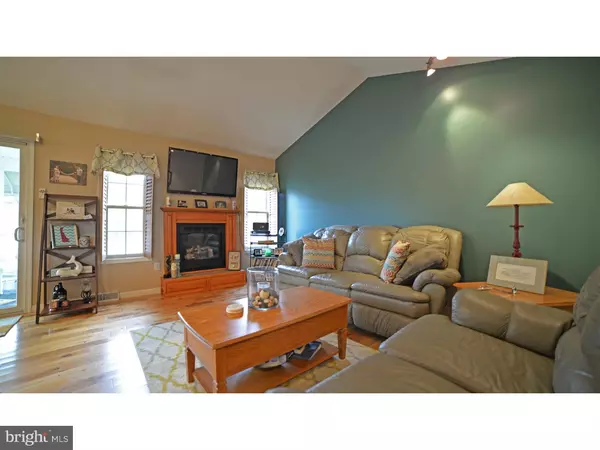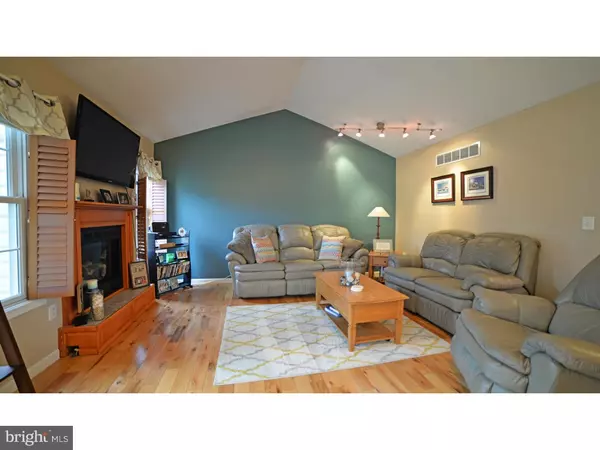$209,900
$209,900
For more information regarding the value of a property, please contact us for a free consultation.
247 JEFFERSON WOODS DR Harrington, DE 19952
3 Beds
2 Baths
1,352 SqFt
Key Details
Sold Price $209,900
Property Type Single Family Home
Sub Type Detached
Listing Status Sold
Purchase Type For Sale
Square Footage 1,352 sqft
Price per Sqft $155
Subdivision Jacksons Ridge
MLS Listing ID 1003965143
Sold Date 01/19/17
Style Ranch/Rambler
Bedrooms 3
Full Baths 2
HOA Fees $16/ann
HOA Y/N Y
Abv Grd Liv Area 1,352
Originating Board TREND
Year Built 2003
Annual Tax Amount $845
Tax Year 2016
Lot Size 0.519 Acres
Acres 0.5
Lot Dimensions 125X181
Property Description
REF# 12069. This move-in ready home in the peaceful community of Jackson's Ridge is a must see. A long driveway leads to a lovely ranch sitting far off the road on a spacious half acre lot backing to woods. Step inside your covered front porch to an open and modern floor plan. The main living space features rubbed oak wide plank hardwood floors- lending a modern and upgraded yet relaxed feel to the living spaces. Step into the large family room to find cathedral ceilings and a propane fireplace. Open to the family room is a large dining area and the the true heart of the home - a beautifully modern kitchen featuring a large high top bar and sleek high-end black appliances. To the right of the home you will find three spacious bedrooms- including a master suite with walk-in closet and en suite bath. All new CARPET & PAINT throughout home. The amenities continue outside: step out the sliders off the dining area to find an entertainers dream: a gorgeous screened porch which opens to a dark wood deck with built in benches. All of this overlooks a backyard flanked by woods that appears to go on forever- plus a fire pit and huge storage shed. The two car side-entry attached garage has a separate heating system - perfect space to store your toys and tools- both large and small. ALL NEW HEATING AND AIR CONDITIONING in 2014. Low utilities and taxes, located in award winning Lake Forest School District. Qualifies for 100% USDA financing. Don't hesitate, schedule your private showing today.
Location
State DE
County Kent
Area Lake Forest (30804)
Zoning AR
Direction South
Rooms
Other Rooms Living Room, Dining Room, Primary Bedroom, Bedroom 2, Kitchen, Family Room, Bedroom 1, Attic
Interior
Interior Features Primary Bath(s), Ceiling Fan(s), Breakfast Area
Hot Water Electric
Heating Heat Pump - Electric BackUp, Forced Air
Cooling Central A/C
Flooring Wood, Fully Carpeted, Vinyl
Fireplaces Number 1
Equipment Built-In Range, Dishwasher, Refrigerator
Fireplace Y
Appliance Built-In Range, Dishwasher, Refrigerator
Laundry Main Floor
Exterior
Exterior Feature Deck(s), Porch(es)
Parking Features Inside Access, Garage Door Opener
Garage Spaces 5.0
Water Access N
Roof Type Pitched,Shingle
Accessibility None
Porch Deck(s), Porch(es)
Attached Garage 2
Total Parking Spaces 5
Garage Y
Building
Lot Description Front Yard, Rear Yard, SideYard(s)
Story 1
Foundation Brick/Mortar
Sewer On Site Septic
Water Well
Architectural Style Ranch/Rambler
Level or Stories 1
Additional Building Above Grade
Structure Type Cathedral Ceilings
New Construction N
Schools
High Schools Lake Forest
School District Lake Forest
Others
HOA Fee Include Common Area Maintenance
Senior Community No
Tax ID MN-00-17102-02-1300-000
Ownership Fee Simple
Acceptable Financing Conventional, VA, FHA 203(b), USDA
Listing Terms Conventional, VA, FHA 203(b), USDA
Financing Conventional,VA,FHA 203(b),USDA
Read Less
Want to know what your home might be worth? Contact us for a FREE valuation!

Our team is ready to help you sell your home for the highest possible price ASAP

Bought with Audrey Ellen Brodie • First Class Properties-Delaware


