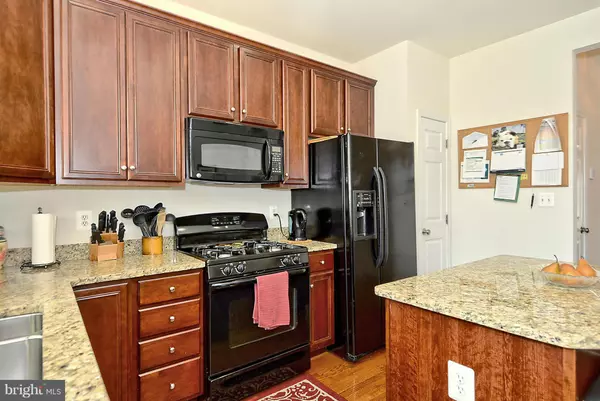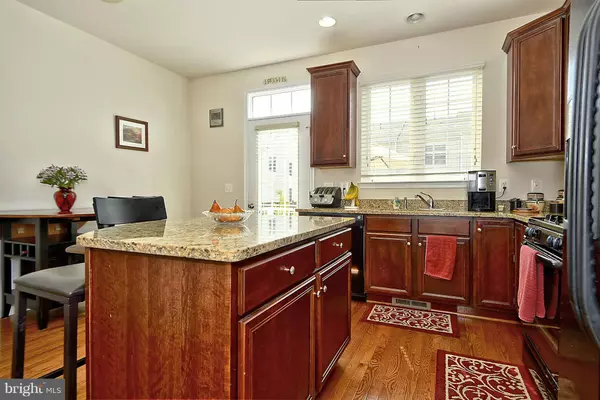$332,000
$334,900
0.9%For more information regarding the value of a property, please contact us for a free consultation.
25116 NEPTUNE TER Chantilly, VA 20152
3 Beds
4 Baths
1,650 SqFt
Key Details
Sold Price $332,000
Property Type Townhouse
Sub Type Interior Row/Townhouse
Listing Status Sold
Purchase Type For Sale
Square Footage 1,650 sqft
Price per Sqft $201
Subdivision South Riding
MLS Listing ID 1000645671
Sold Date 10/20/15
Style Colonial
Bedrooms 3
Full Baths 3
Half Baths 1
HOA Fees $86/mo
HOA Y/N Y
Abv Grd Liv Area 1,650
Originating Board MRIS
Year Built 2008
Annual Tax Amount $3,673
Tax Year 2015
Lot Size 1,307 Sqft
Acres 0.03
Property Description
Spacious 3 bedroom garage townhome in south riding. This beautiful 3 level Kingsford model features a gourmet light filled kitchen with center island and granite counter tops, breakfast area that leads to a balcony style deck for quiet dinners, bbq's or star gazing. 2 master suites with vaulted ceilings, 3rd bedroom on lower lvl w/ full bath. Outstanding recreational amenities for year round fun.
Location
State VA
County Loudoun
Interior
Interior Features Kitchen - Island, Kitchen - Eat-In, Combination Dining/Living, Floor Plan - Traditional
Hot Water Electric
Heating Forced Air
Cooling Central A/C
Fireplace N
Heat Source Natural Gas
Exterior
Exterior Feature Deck(s)
Garage Spaces 1.0
Amenities Available Basketball Courts, Beauty Salon, Bike Trail, Baseball Field, Golf Course Membership Available, Jog/Walk Path, Pier/Dock, Tennis Courts, Exercise Room, Fitness Center, Swimming Pool, Volleyball Courts
Water Access N
Accessibility None
Porch Deck(s)
Attached Garage 1
Total Parking Spaces 1
Garage Y
Private Pool N
Building
Story 3+
Sewer Public Sewer
Water Public
Architectural Style Colonial
Level or Stories 3+
Additional Building Above Grade
Structure Type Vaulted Ceilings
New Construction N
Others
Senior Community No
Tax ID 164172862000
Ownership Fee Simple
Special Listing Condition Standard
Read Less
Want to know what your home might be worth? Contact us for a FREE valuation!

Our team is ready to help you sell your home for the highest possible price ASAP

Bought with Kathy Worek • RE/MAX Gateway, LLC






