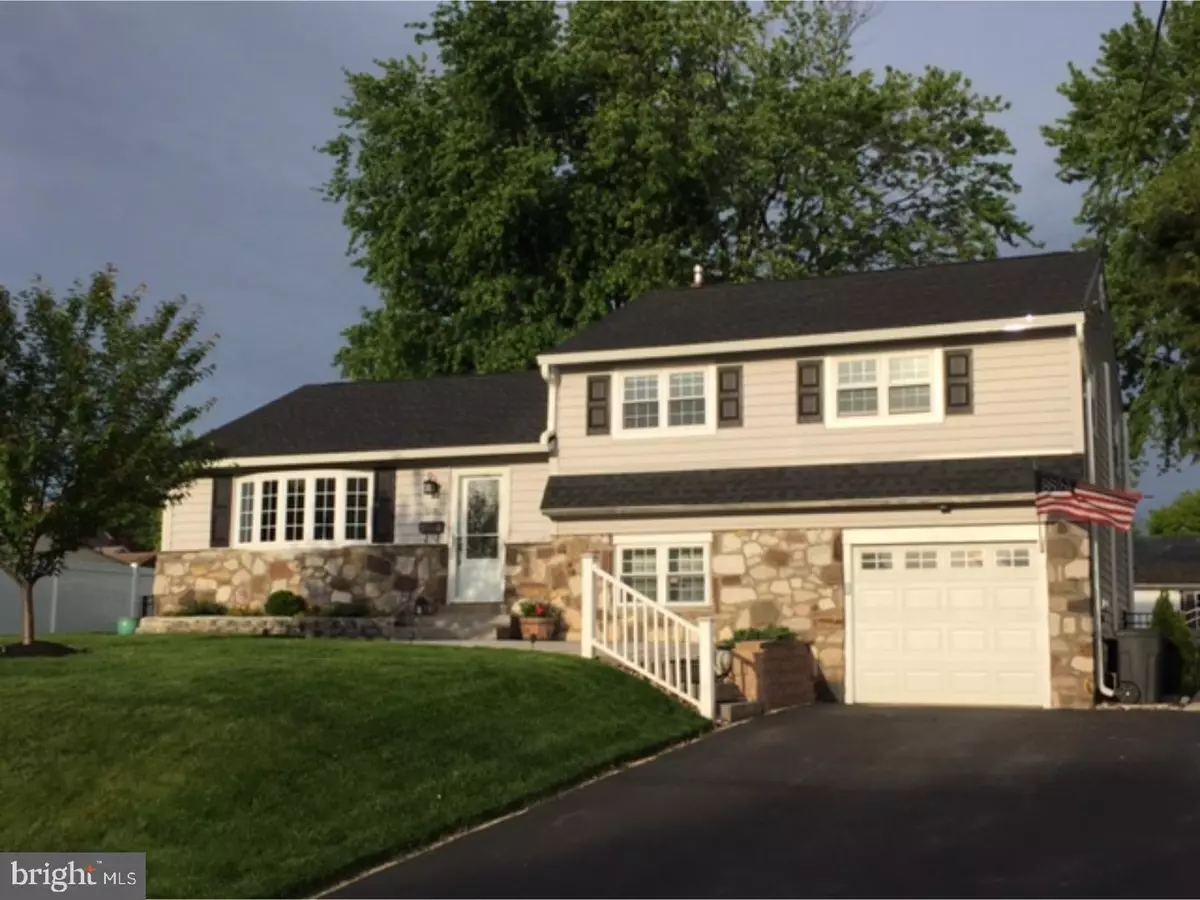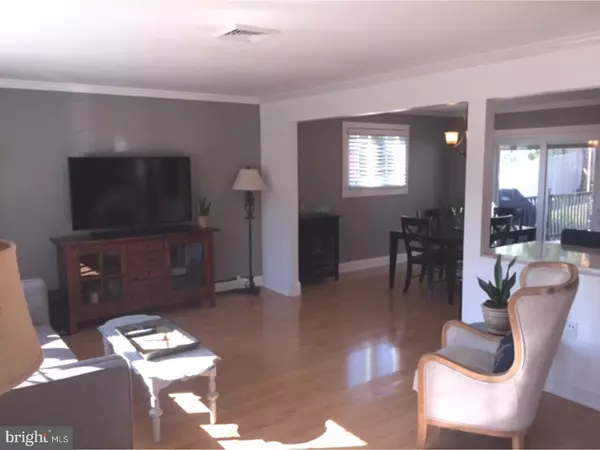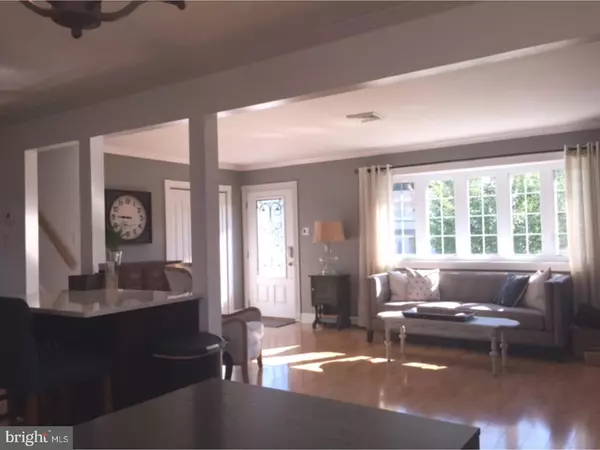$326,400
$324,900
0.5%For more information regarding the value of a property, please contact us for a free consultation.
518 PENROSE LN Warminster, PA 18974
3 Beds
2 Baths
1,246 SqFt
Key Details
Sold Price $326,400
Property Type Single Family Home
Sub Type Detached
Listing Status Sold
Purchase Type For Sale
Square Footage 1,246 sqft
Price per Sqft $261
Subdivision Warminster Vil
MLS Listing ID 1000456043
Sold Date 10/09/17
Style Other,Split Level
Bedrooms 3
Full Baths 1
Half Baths 1
HOA Y/N N
Abv Grd Liv Area 1,246
Originating Board TREND
Year Built 1969
Annual Tax Amount $3,874
Tax Year 2017
Lot Size 9,675 Sqft
Acres 0.22
Lot Dimensions 75X129
Property Description
Immaculately maintained and updated three-bedroom, split-level home located in desirable Warminster neighborhood. Virtually every aspect of this house ? inside and out - has been renovated or upgraded over the last five years (see binder when you visit!). Interior: Enter through the decorative front door with keyless code entry to an open concept living room/dining room/kitchen area area with new cabinets, quartz countertops, gorgeous stainless steel appliances, touch on/off sink, island with storage and seating, durable and easy-to-maintain wood-look Pergo floors, bow window, sliding glass doors (with built in privacy blinds) for deck access, and fresh paint with crown molding. The upper-level features an updated full bath and hallway linen closet, pull-down attic access, as well as three upgraded bedrooms all with new engineered hardwood floors, fresh paint, new closet doors, and crown molding. The lower level has received as much attention as the remainder of the house, showcasing stylish tile floors, fresh white paint, half bathroom with a frosted privacy window, laundry/mudroom area, enclosed utility room, and access to a surprisingly roomy one-car garage through one door and to the spacious patio through another. Newer (and amazingly efficient) heating and cooling systems and doors and windows create a comfortable and cozy environment throughout the house regardless of season. Also aiding to the efficiency and style of the home: new high-end siding and a newer roof with upgraded attic ventilation. In addition, the exterior boasts a functional and attractive shed surrounded by evergreen landscaping; brand new privacy fencing around the rear perimeter of the yard with a aluminum fencing and gates connecting to the house for seamless sightlines from the street. Some of the exterior highlights include three stone retaining walls, rustic stone fire pit with seating area, large composite deck with walk down access to stone path to lower areas, a blend of mature and youthful trees and shrubs, stamped concrete with decorative stone borders leading to the front door, multiple easy-to-maintain gardens including at the rear fence, a cobblestone bordered arborvitae area surrounding the deck, as well as gardens on each side of the house and beneath the front bow window. Come see for yourself - but don't wait too long! *Please note listing agent resides in home.
Location
State PA
County Bucks
Area Warminster Twp (10149)
Zoning R2
Rooms
Other Rooms Living Room, Dining Room, Primary Bedroom, Bedroom 2, Kitchen, Family Room, Bedroom 1, Laundry, Attic
Interior
Interior Features Kitchen - Island, Kitchen - Eat-In
Hot Water Natural Gas
Heating Programmable Thermostat, Baseboard - Hot Water
Cooling Central A/C
Equipment Oven - Self Cleaning, Disposal, Energy Efficient Appliances
Fireplace N
Appliance Oven - Self Cleaning, Disposal, Energy Efficient Appliances
Heat Source Natural Gas
Laundry Lower Floor
Exterior
Exterior Feature Deck(s), Patio(s)
Parking Features Inside Access, Garage Door Opener
Garage Spaces 4.0
Fence Other
Water Access N
Roof Type Pitched,Shingle
Accessibility None
Porch Deck(s), Patio(s)
Attached Garage 1
Total Parking Spaces 4
Garage Y
Building
Story Other
Sewer Public Sewer
Water Public
Architectural Style Other, Split Level
Level or Stories Other
Additional Building Above Grade
New Construction N
Schools
School District Centennial
Others
Senior Community No
Tax ID 49-016-144
Ownership Fee Simple
Read Less
Want to know what your home might be worth? Contact us for a FREE valuation!

Our team is ready to help you sell your home for the highest possible price ASAP

Bought with Joanne McSorley • RE/MAX One Realty






