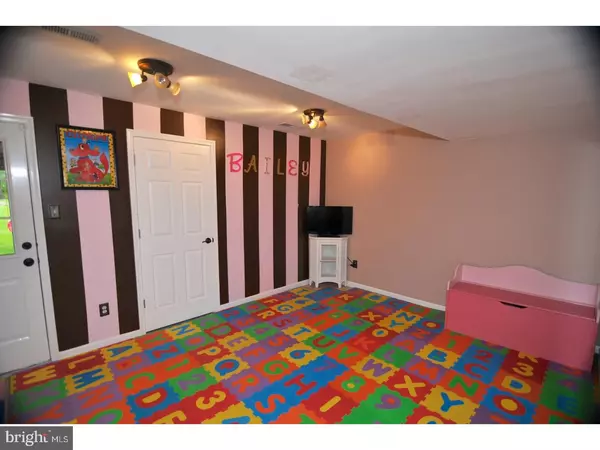$290,000
$293,900
1.3%For more information regarding the value of a property, please contact us for a free consultation.
102 AMY CT North Wales, PA 19454
3 Beds
4 Baths
1,900 SqFt
Key Details
Sold Price $290,000
Property Type Townhouse
Sub Type Interior Row/Townhouse
Listing Status Sold
Purchase Type For Sale
Square Footage 1,900 sqft
Price per Sqft $152
Subdivision Terrace At Montgom
MLS Listing ID 1003162379
Sold Date 07/06/17
Style Traditional
Bedrooms 3
Full Baths 3
Half Baths 1
HOA Fees $115/mo
HOA Y/N Y
Abv Grd Liv Area 1,900
Originating Board TREND
Year Built 1999
Annual Tax Amount $4,407
Tax Year 2017
Lot Size 764 Sqft
Acres 0.02
Lot Dimensions .02
Property Description
What a great floor plan in a terrific community just off major routes! A commuters dream; this attractive community is a quick hop off major routes to the city. Because everything you need is on the way you won't be spending time behind the wheel driving hours from one thing to another. Get it all done on the way home and then play in the family room time or relaxing on the deck time! One car garage with opener so you can pull right in and get the groceries in the kitchen without having to cart them from a distant parking space. The front foyer entry features a powder room to the left and straight through to the spacious family room and separate office. The family room also has the laundry so you can fold a load and watch a movie at the same time. A back door leads out to the rear yard. The separate office has two windows ? this room is a flexible space great for a variety of uses including a possible fourth bedroom! The main floor is airy and bright. An attractive kitchen with center island, 5 burner gas stove with griddle attachment, built in microwave, deep sink and tumbled marble backsplash it is open to both the living room, the breakfast area and the sunny spacious morning room. With the open kitchen at the center, the floor plan is wonderful for entertaining! The living room has a third full bath-so convenient for guests. The morning room has windows on three sides and overlooks the spacious deck. Again flexibility is key for this room could be used as a dining room, sitting room or even play room. On the upper floor the master suite features vaulted ceiling, walk in closet and luxurious bath. Two additional bedrooms share the hall bath. The low maintenance exterior, flexible living space, beautiful community and great location means you can spend less time working and more time living!
Location
State PA
County Montgomery
Area Montgomery Twp (10646)
Zoning R3A
Rooms
Other Rooms Living Room, Primary Bedroom, Bedroom 2, Kitchen, Family Room, Bedroom 1, Other, Attic
Interior
Interior Features Primary Bath(s), Kitchen - Island, Ceiling Fan(s), Stall Shower, Dining Area
Hot Water Natural Gas
Heating Gas, Forced Air
Cooling Central A/C
Flooring Fully Carpeted, Tile/Brick
Equipment Built-In Range, Oven - Self Cleaning, Dishwasher, Disposal, Built-In Microwave
Fireplace N
Appliance Built-In Range, Oven - Self Cleaning, Dishwasher, Disposal, Built-In Microwave
Heat Source Natural Gas
Laundry Lower Floor
Exterior
Exterior Feature Deck(s)
Parking Features Inside Access, Garage Door Opener
Garage Spaces 3.0
Utilities Available Cable TV
Water Access N
Roof Type Pitched,Shingle
Accessibility None
Porch Deck(s)
Attached Garage 1
Total Parking Spaces 3
Garage Y
Building
Story 2
Sewer Public Sewer
Water Public
Architectural Style Traditional
Level or Stories 2
Additional Building Above Grade
Structure Type 9'+ Ceilings
New Construction N
Schools
High Schools North Penn Senior
School District North Penn
Others
HOA Fee Include Common Area Maintenance,Snow Removal,Trash
Senior Community No
Tax ID 46-00-00009-809
Ownership Fee Simple
Read Less
Want to know what your home might be worth? Contact us for a FREE valuation!

Our team is ready to help you sell your home for the highest possible price ASAP

Bought with Cheryl L Gunning • RE/MAX Central - Lansdale






