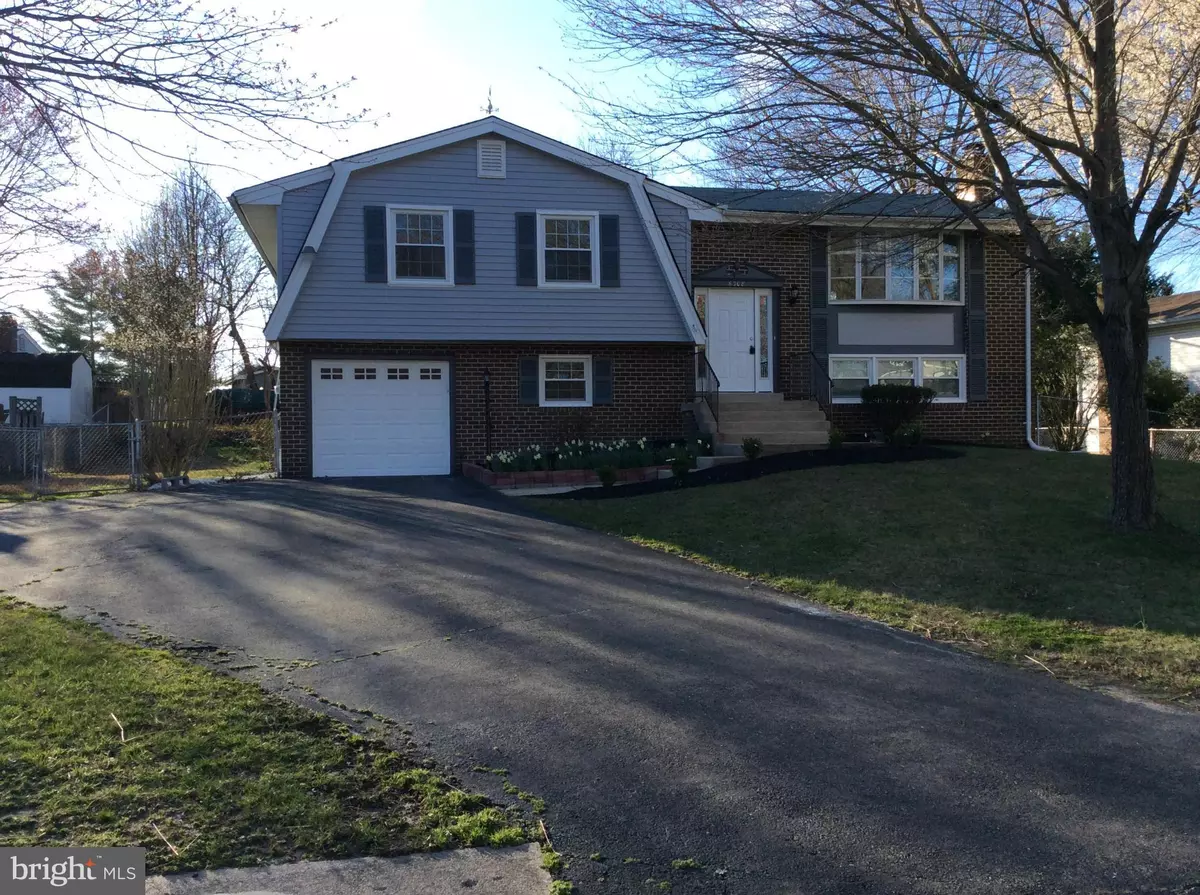$300,000
$292,000
2.7%For more information regarding the value of a property, please contact us for a free consultation.
6308 JOSEPHINE RD Waldorf, MD 20601
4 Beds
3 Baths
10,353 Sqft Lot
Key Details
Sold Price $300,000
Property Type Single Family Home
Sub Type Detached
Listing Status Sold
Purchase Type For Sale
Subdivision Pinefield
MLS Listing ID 1000476351
Sold Date 06/09/17
Style Split Foyer
Bedrooms 4
Full Baths 3
HOA Y/N N
Originating Board MRIS
Year Built 1978
Annual Tax Amount $3,138
Tax Year 2016
Lot Size 10,353 Sqft
Acres 0.24
Property Description
IMMACULATE RENOVATED 4 BEDROOM, 3 BATH HOME W/ BEAUTIFUL FINISHES. OPEN FLOOR PLAN, NEW KITCHEN WITH GRANITE COUNTER, STAINLESS STEEL APPLIANCES AND NEW FLOORING. NEW BATHROOMS W/CUSTOM CERAMIC TILE WORK, AND NEW DOUBLE PANED WINDOWS. COZY FAMILY ROOM ON LOWER LEVEL W/ WOOD BURNING FIREPLACE, LARGE FENCED YARD W/SHED AND FRONT HAS CURB APPEAL. MANY UPGRADES THROUGHOUT. MUST SEE TO APPRECIATE!
Location
State MD
County Charles
Zoning RM
Rooms
Basement Connecting Stairway, Rear Entrance, Outside Entrance, Walkout Level, Fully Finished
Interior
Interior Features Kitchen - Table Space, Combination Dining/Living, Floor Plan - Traditional
Hot Water Electric
Heating Forced Air
Cooling Central A/C
Fireplaces Number 1
Equipment Dishwasher, Disposal, Exhaust Fan, Refrigerator, Stove
Fireplace Y
Appliance Dishwasher, Disposal, Exhaust Fan, Refrigerator, Stove
Heat Source Oil
Exterior
Garage Spaces 1.0
Water Access N
Accessibility None
Attached Garage 1
Total Parking Spaces 1
Garage Y
Private Pool N
Building
Story 2
Sewer Public Sewer
Water Public
Architectural Style Split Foyer
Level or Stories 2
New Construction Y
Schools
Elementary Schools Malcolm
Middle Schools John Hanson
High Schools Thomas Stone
School District Charles County Public Schools
Others
Senior Community No
Tax ID 0908037507
Ownership Fee Simple
Special Listing Condition Standard
Read Less
Want to know what your home might be worth? Contact us for a FREE valuation!

Our team is ready to help you sell your home for the highest possible price ASAP

Bought with Donna R Harrod • Keller Williams Preferred Properties






