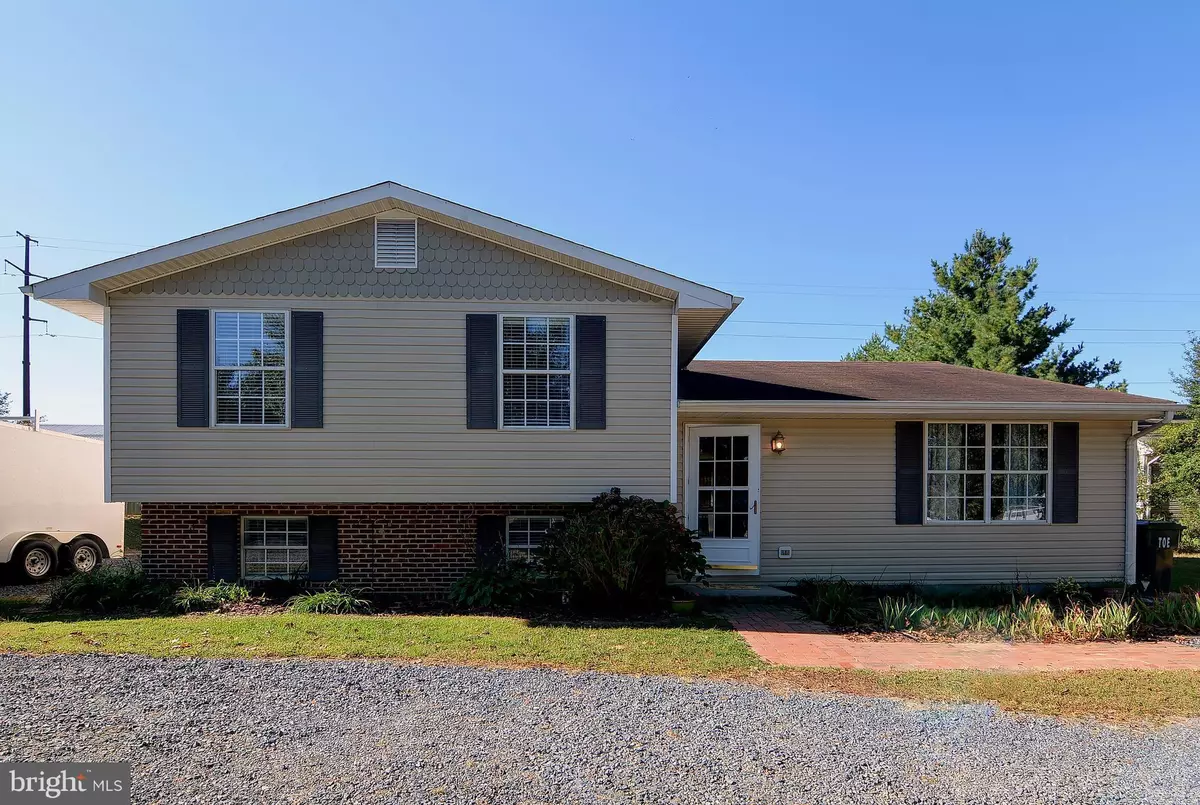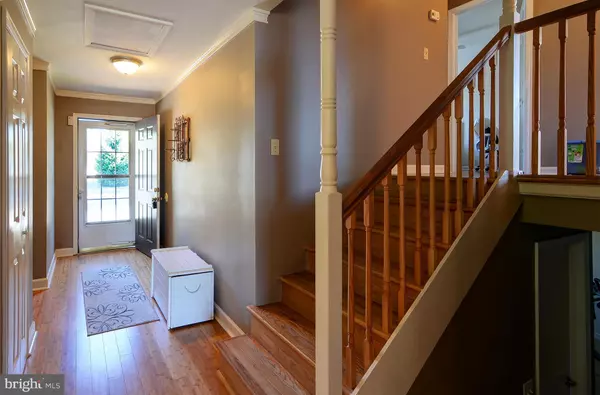$240,000
$243,500
1.4%For more information regarding the value of a property, please contact us for a free consultation.
7271 KATHY ST Easton, MD 21601
4 Beds
2 Baths
0.26 Acres Lot
Key Details
Sold Price $240,000
Property Type Single Family Home
Sub Type Detached
Listing Status Sold
Purchase Type For Sale
Subdivision Woods At Stoney Ridge
MLS Listing ID 1001656669
Sold Date 11/30/17
Style Split Level
Bedrooms 4
Full Baths 2
HOA Y/N N
Originating Board MRIS
Year Built 1998
Annual Tax Amount $1,836
Tax Year 2016
Lot Size 0.260 Acres
Acres 0.26
Property Description
Great 4 Bedroom/ 2Bath on culdesac. Completely renovated with relocation of kitchen and walls removed. Bamboo hardwoods thru out main and upper level. Main level complete open space with an updated feel. Beautiful builtins. Great entertaining Home. All rooms have been updated with great care! Large detached Garage/Workshop in rear. Home is turnkey. Lower level finished with4th bedroom,Family room
Location
State MD
County Talbot
Rooms
Other Rooms Living Room, Primary Bedroom, Bedroom 2, Bedroom 3, Bedroom 4, Kitchen, Family Room, Storage Room, Utility Room
Basement Connecting Stairway, Daylight, Full, Improved, Windows
Interior
Interior Features Kitchen - Gourmet, Breakfast Area, Combination Kitchen/Dining, Kitchen - Island, Combination Dining/Living, Primary Bath(s), Built-Ins, Upgraded Countertops, Window Treatments, Wood Floors, Floor Plan - Open
Hot Water Natural Gas
Heating Forced Air
Cooling Central A/C
Equipment Washer/Dryer Hookups Only, Dishwasher, Dryer, ENERGY STAR Clothes Washer, ENERGY STAR Refrigerator, Exhaust Fan, Icemaker, Oven/Range - Gas, Range Hood, Refrigerator, Washer, Water Heater - High-Efficiency
Fireplace N
Appliance Washer/Dryer Hookups Only, Dishwasher, Dryer, ENERGY STAR Clothes Washer, ENERGY STAR Refrigerator, Exhaust Fan, Icemaker, Oven/Range - Gas, Range Hood, Refrigerator, Washer, Water Heater - High-Efficiency
Heat Source Natural Gas
Exterior
Parking Features Garage - Front Entry
Garage Spaces 1.0
Water Access N
Roof Type Shingle
Accessibility None
Total Parking Spaces 1
Garage Y
Private Pool N
Building
Story 3+
Sewer Public Septic
Water Public
Architectural Style Split Level
Level or Stories 3+
Structure Type Dry Wall
New Construction N
Schools
School District Talbot County Public Schools
Others
Senior Community No
Tax ID 2101087932
Ownership Fee Simple
Special Listing Condition Standard
Read Less
Want to know what your home might be worth? Contact us for a FREE valuation!

Our team is ready to help you sell your home for the highest possible price ASAP

Bought with Darlene L Winegardner • Champion Realty, Inc.






