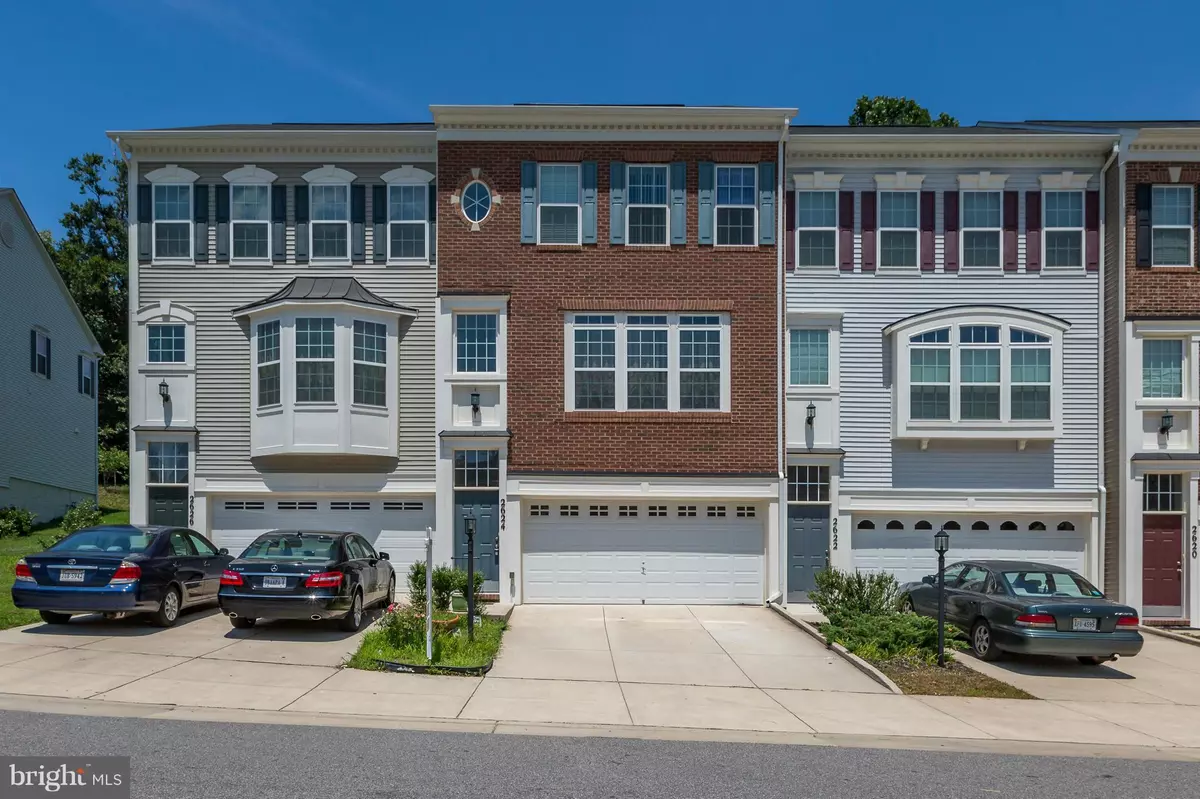$338,000
$347,000
2.6%For more information regarding the value of a property, please contact us for a free consultation.
2624 GLENRIVER WAY Woodbridge, VA 22191
3 Beds
4 Baths
2,143 SqFt
Key Details
Sold Price $338,000
Property Type Townhouse
Sub Type Interior Row/Townhouse
Listing Status Sold
Purchase Type For Sale
Square Footage 2,143 sqft
Price per Sqft $157
Subdivision River Oaks
MLS Listing ID 1003964001
Sold Date 10/20/16
Style Colonial
Bedrooms 3
Full Baths 2
Half Baths 2
HOA Fees $95/mo
HOA Y/N Y
Abv Grd Liv Area 2,143
Originating Board MRIS
Year Built 2010
Annual Tax Amount $3,450
Tax Year 2015
Lot Size 1,777 Sqft
Acres 0.04
Property Description
$8,000 Dollar Price Reduction and this property is absolutely priced to sell. Come see this Mint condition 2010 Built very new and Large 2 Car Garage 3 Level Townhome 3 Bedroom 4 bathroom home. This floor plan can be easily converted to a Main Level 4th Bedroom, which would be a 2ND Master Bedroom without taking the stairs.
Location
State VA
County Prince William
Zoning R6
Rooms
Other Rooms Living Room, Dining Room, Primary Bedroom, Bedroom 2, Bedroom 3, Kitchen, Game Room, Family Room, Study, Laundry, Storage Room, Utility Room, Attic
Interior
Interior Features Kitchen - Gourmet, Combination Kitchen/Living, Kitchen - Table Space, Combination Dining/Living, Kitchen - Island, Combination Kitchen/Dining, Kitchen - Galley, Primary Bath(s), Floor Plan - Open
Hot Water Natural Gas
Heating Forced Air, Heat Pump(s), Programmable Thermostat
Cooling Central A/C, Programmable Thermostat, Whole House Exhaust Ventilation
Equipment Dishwasher, Dryer, Dryer - Front Loading, Refrigerator, Stove, Range Hood, Washer, Water Heater, Microwave, Oven/Range - Electric, Exhaust Fan, Disposal
Fireplace N
Window Features ENERGY STAR Qualified,Double Pane,Bay/Bow,Atrium,Insulated,Low-E
Appliance Dishwasher, Dryer, Dryer - Front Loading, Refrigerator, Stove, Range Hood, Washer, Water Heater, Microwave, Oven/Range - Electric, Exhaust Fan, Disposal
Heat Source Natural Gas
Exterior
Parking Features Garage Door Opener, Garage - Front Entry, Covered Parking
Garage Spaces 2.0
Community Features Parking, Rec Equip, Pets - Allowed, Covenants
Utilities Available Cable TV Available, DSL Available, Fiber Optics Available, Under Ground
Amenities Available Club House, Common Grounds, Community Center, Exercise Room, Fitness Center, Pool - Outdoor, Pool Mem Avail, Swimming Pool, Tennis Courts
Water Access N
Roof Type Shingle,Asphalt,Wood
Street Surface Paved,US Highway/Interstate,Black Top,Access - On Grade
Accessibility None
Road Frontage Public, State, Private
Attached Garage 2
Total Parking Spaces 2
Garage Y
Private Pool Y
Building
Story 3+
Foundation Slab, Concrete Perimeter, Permanent
Sewer Public Sewer
Water Public
Architectural Style Colonial
Level or Stories 3+
Additional Building Above Grade, Below Grade
Structure Type Dry Wall
New Construction N
Others
HOA Fee Include Lawn Maintenance,Management,Recreation Facility,Road Maintenance,Reserve Funds,Snow Removal,Trash,Pool(s)
Senior Community No
Tax ID 246689
Ownership Fee Simple
Security Features Smoke Detector,Security System
Special Listing Condition Standard
Read Less
Want to know what your home might be worth? Contact us for a FREE valuation!

Our team is ready to help you sell your home for the highest possible price ASAP

Bought with Robert A Froehlich • Jobin Realty






