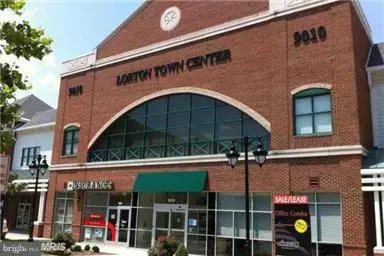$299,900
$299,900
For more information regarding the value of a property, please contact us for a free consultation.
8930 MILFORD HAVEN CT #30B Lorton, VA 22079
3 Beds
3 Baths
1,868 SqFt
Key Details
Sold Price $299,900
Property Type Townhouse
Sub Type Interior Row/Townhouse
Listing Status Sold
Purchase Type For Sale
Square Footage 1,868 sqft
Price per Sqft $160
Subdivision Lorton Station North Cnd
MLS Listing ID 1003725655
Sold Date 12/31/15
Style Colonial
Bedrooms 3
Full Baths 2
Half Baths 1
Condo Fees $317/mo
HOA Fees $91/mo
HOA Y/N Y
Abv Grd Liv Area 1,868
Originating Board MRIS
Year Built 2005
Annual Tax Amount $3,240
Tax Year 2015
Property Description
GORGEOUS UPSCALE 4-LEVEL TOWNHOME STYLE CONDO WITH GARAGE*OPEN FLOOR PLAN*GREAT SIZE LIVING DINNING ROOM & FIRE PLACE*HARDWOOD FLOORS*GOURMET KITCHEN*MASTER BEDROOM HAS TWO CLOSETS W/LUXURY BATH, SOAKING TUB AND SHOWER*NEW CARPETS IN BEDROOMS*UPPER LEVEL HAS 2 BEDROOMS & AREA FOR COMPUTER,FULL BATH & LOFT AS A BONUS ROOM*WALK TO LORTON STATION FOR SHOPPING & MUCH MORE.NEAR FT. BELVOIR,VRE & 95*
Location
State VA
County Fairfax
Zoning 305
Rooms
Other Rooms Living Room, Dining Room, Primary Bedroom, Bedroom 2, Bedroom 3, Kitchen, Laundry, Loft
Interior
Interior Features Combination Dining/Living, Primary Bath(s), Wood Floors, Floor Plan - Open
Hot Water Natural Gas
Heating Forced Air
Cooling Central A/C
Fireplaces Number 1
Equipment Dishwasher, Dryer, Disposal, Microwave, Stove, Refrigerator, Washer
Fireplace Y
Appliance Dishwasher, Dryer, Disposal, Microwave, Stove, Refrigerator, Washer
Heat Source Natural Gas
Exterior
Parking Features Garage - Front Entry
Garage Spaces 1.0
Community Features Other
Amenities Available Common Grounds, Pool - Outdoor, Recreational Center, Tot Lots/Playground
Water Access N
Accessibility Other
Total Parking Spaces 1
Garage N
Private Pool N
Building
Story 3+
Sewer Public Sewer
Water Public
Architectural Style Colonial
Level or Stories 3+
Additional Building Above Grade
New Construction N
Others
HOA Fee Include Management,Insurance,Parking Fee,Pool(s),Reserve Funds,Recreation Facility,Snow Removal,Trash
Senior Community No
Tax ID 107-2-15- -15
Ownership Condominium
Special Listing Condition Standard
Read Less
Want to know what your home might be worth? Contact us for a FREE valuation!

Our team is ready to help you sell your home for the highest possible price ASAP

Bought with Nadia Dellawar • Samson Properties






