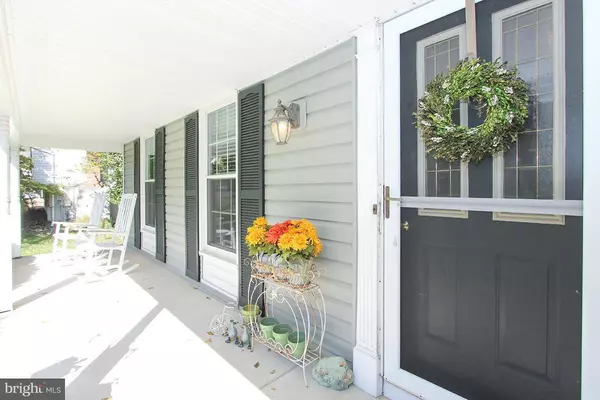$530,000
$545,000
2.8%For more information regarding the value of a property, please contact us for a free consultation.
8394 MITZY LN Ellicott City, MD 21043
4 Beds
3 Baths
3,220 SqFt
Key Details
Sold Price $530,000
Property Type Single Family Home
Sub Type Detached
Listing Status Sold
Purchase Type For Sale
Square Footage 3,220 sqft
Price per Sqft $164
Subdivision None Available
MLS Listing ID 1003923213
Sold Date 04/06/16
Style Colonial
Bedrooms 4
Full Baths 2
Half Baths 1
HOA Y/N N
Abv Grd Liv Area 2,140
Originating Board MRIS
Year Built 1987
Annual Tax Amount $5,677
Tax Year 2015
Lot Size 0.467 Acres
Acres 0.47
Property Description
Seller has found HOC!!! Everything updated, windows, baths, roof, siding, deck, kitchen. This gem is perfectly located right off of 70/100. 4 well sized bedrooms with a finished basement. Fireplace and pellet stove convey. The backyard has been converted into an outdoor living dream with hot tub, hardscape patio and fire pit! Backyard extends beyond the patio treeline. Value here!
Location
State MD
County Howard
Zoning R20
Rooms
Basement Connecting Stairway, Partially Finished
Interior
Interior Features Kitchen - Table Space, Dining Area, Kitchen - Island, Window Treatments, Upgraded Countertops
Hot Water Electric
Heating Heat Pump(s)
Cooling Central A/C
Fireplaces Number 2
Fireplaces Type Fireplace - Glass Doors
Equipment Dishwasher, Disposal, Dryer, Microwave, Washer, Exhaust Fan, Humidifier, Oven/Range - Electric, Refrigerator, Water Heater
Fireplace Y
Window Features Double Pane
Appliance Dishwasher, Disposal, Dryer, Microwave, Washer, Exhaust Fan, Humidifier, Oven/Range - Electric, Refrigerator, Water Heater
Heat Source Electric
Exterior
Exterior Feature Deck(s), Patio(s)
Parking Features Garage Door Opener
Garage Spaces 2.0
Utilities Available Fiber Optics Available
Water Access N
Roof Type Composite
Accessibility None
Porch Deck(s), Patio(s)
Attached Garage 2
Total Parking Spaces 2
Garage Y
Private Pool N
Building
Story 3+
Sewer Public Sewer
Water Public
Architectural Style Colonial
Level or Stories 3+
Additional Building Above Grade, Below Grade
New Construction N
Schools
Elementary Schools Ilchester
Middle Schools Bonnie Branch
High Schools Howard
School District Howard County Public School System
Others
Senior Community No
Tax ID 1401203495
Ownership Fee Simple
Special Listing Condition Standard
Read Less
Want to know what your home might be worth? Contact us for a FREE valuation!

Our team is ready to help you sell your home for the highest possible price ASAP

Bought with CAROL SCOTT • Douglas Realty, LLC






